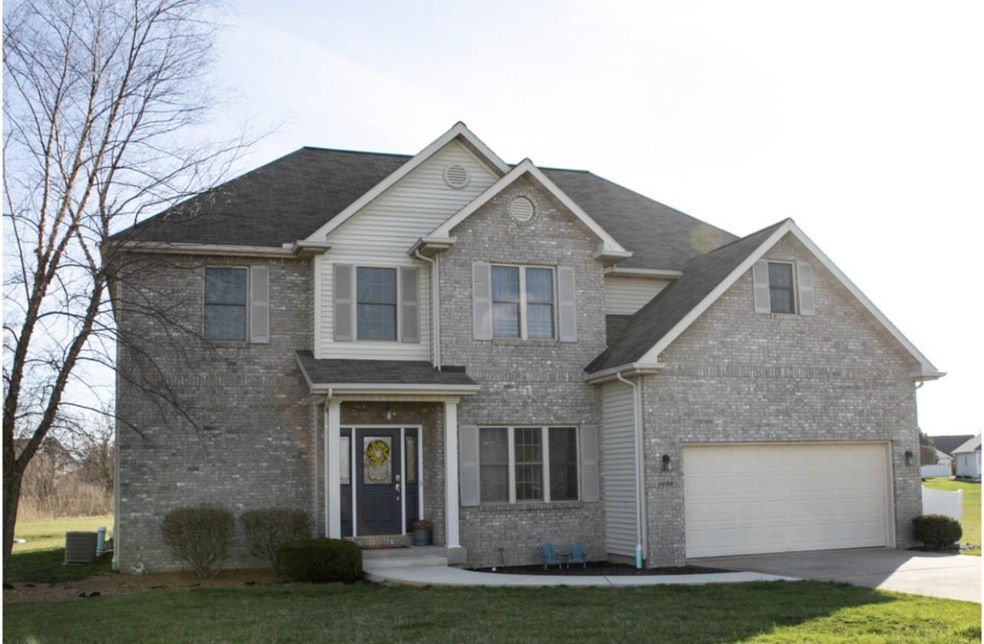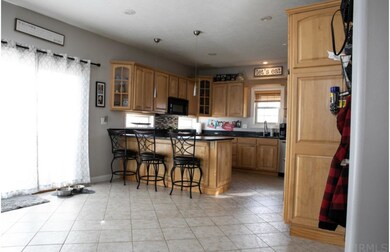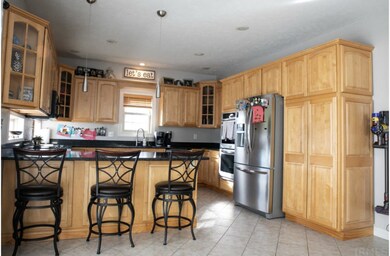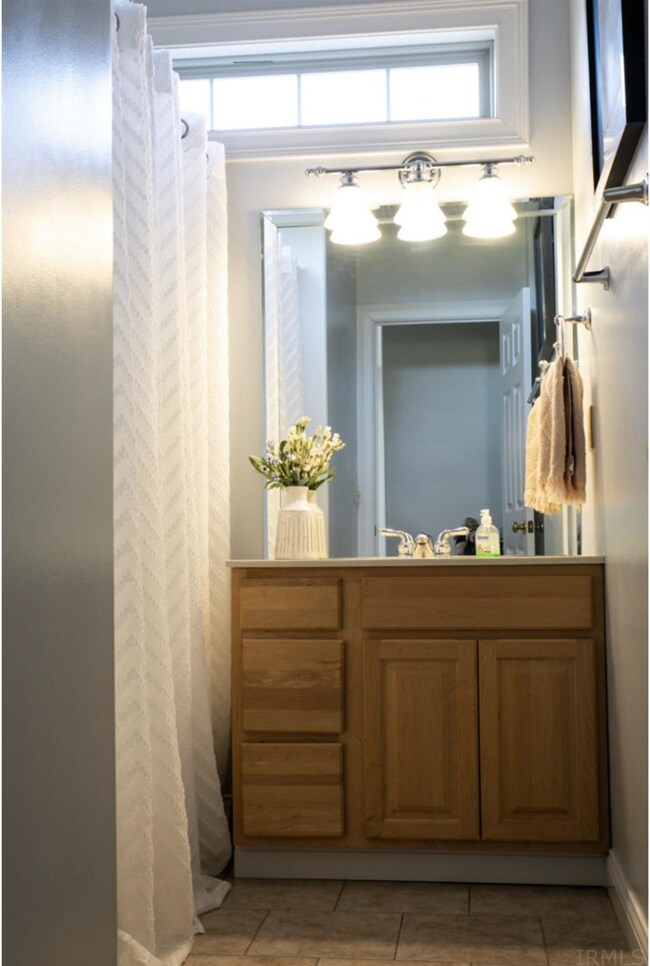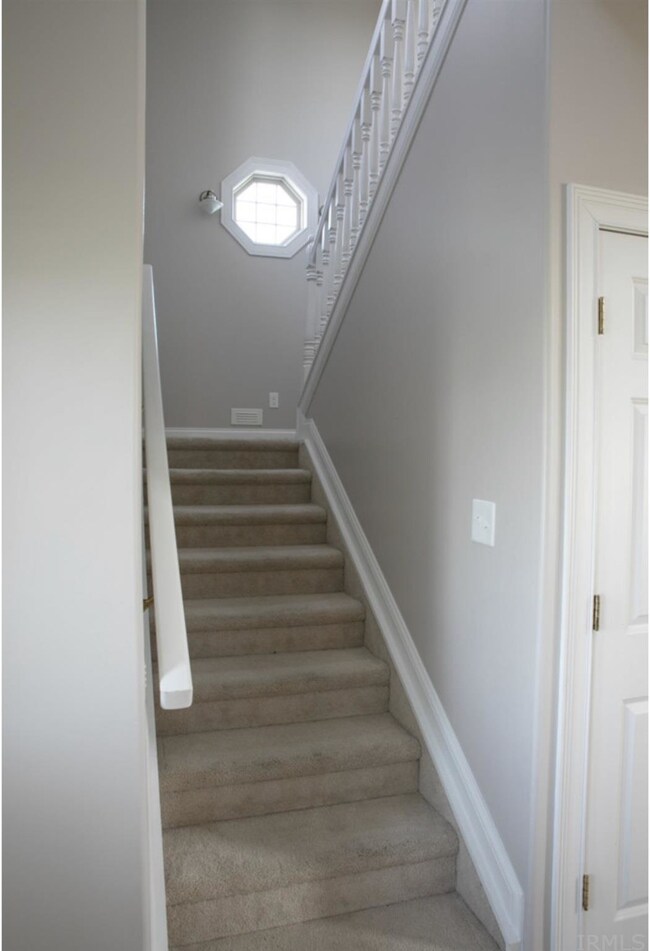
1498 N Lexington Rd Marion, IN 46952
Shady Hills NeighborhoodHighlights
- 1.09 Acre Lot
- Cul-De-Sac
- Walk-In Closet
- Stone Countertops
- 2 Car Attached Garage
- Breakfast Bar
About This Home
As of May 2021BEAUTIFUL home in Crane Ponds on 1.09 acre !! This home offers 5 BR, 3.5 BA, full basement with 2 car attached garage. The kitchen offers granite countertops with an eat in kitchen, great size pantry and all stainless steel appliances stay! Great size windows with a sliding glass door to enter to your back deck, where you can enjoy your large backyard ! 1st floor has a bedroom with a full size bathroom, master bedroom has jetted whirlpool tub and walk in closet. 2nd story bedrooms are great size and full bathroom, full basement is perfect for a family or movie room, bedroom and half bath. This house will not last long !
Home Details
Home Type
- Single Family
Est. Annual Taxes
- $2,381
Year Built
- Built in 2003
Lot Details
- 1.09 Acre Lot
- Cul-De-Sac
HOA Fees
- $8 Monthly HOA Fees
Parking
- 2 Car Attached Garage
Home Design
- Tri-Level Property
- Brick Exterior Construction
- Poured Concrete
- Vinyl Construction Material
Interior Spaces
- Ceiling height of 9 feet or more
- Ceiling Fan
- Gas Log Fireplace
- Living Room with Fireplace
- Fire and Smoke Detector
- Electric Dryer Hookup
Kitchen
- Breakfast Bar
- Stone Countertops
Bedrooms and Bathrooms
- 5 Bedrooms
- En-Suite Primary Bedroom
- Walk-In Closet
Basement
- Basement Fills Entire Space Under The House
- 1 Bathroom in Basement
- 1 Bedroom in Basement
Schools
- Kendall/Justice Elementary School
- Mcculloch/Justice Middle School
- Marion High School
Utilities
- Forced Air Heating and Cooling System
- Heating System Uses Gas
- Cable TV Available
Listing and Financial Details
- Assessor Parcel Number 27-03-35-100-010.222-023
Ownership History
Purchase Details
Home Financials for this Owner
Home Financials are based on the most recent Mortgage that was taken out on this home.Purchase Details
Home Financials for this Owner
Home Financials are based on the most recent Mortgage that was taken out on this home.Similar Homes in Marion, IN
Home Values in the Area
Average Home Value in this Area
Purchase History
| Date | Type | Sale Price | Title Company |
|---|---|---|---|
| Warranty Deed | -- | None Available | |
| Warranty Deed | -- | None Available |
Mortgage History
| Date | Status | Loan Amount | Loan Type |
|---|---|---|---|
| Open | $224,900 | VA | |
| Previous Owner | $100,000 | Credit Line Revolving | |
| Previous Owner | $25,000 | Credit Line Revolving | |
| Previous Owner | $163,000 | New Conventional | |
| Previous Owner | $176,000 | New Conventional |
Property History
| Date | Event | Price | Change | Sq Ft Price |
|---|---|---|---|---|
| 05/05/2021 05/05/21 | Sold | $275,000 | -1.1% | $77 / Sq Ft |
| 04/04/2021 04/04/21 | Pending | -- | -- | -- |
| 03/31/2021 03/31/21 | For Sale | $278,000 | +9.1% | $78 / Sq Ft |
| 07/24/2020 07/24/20 | Sold | $254,900 | -1.9% | $72 / Sq Ft |
| 04/17/2020 04/17/20 | For Sale | $259,900 | +26.8% | $73 / Sq Ft |
| 04/18/2014 04/18/14 | Sold | $205,000 | -13.7% | $58 / Sq Ft |
| 04/02/2014 04/02/14 | Pending | -- | -- | -- |
| 09/23/2013 09/23/13 | For Sale | $237,500 | -- | $67 / Sq Ft |
Tax History Compared to Growth
Tax History
| Year | Tax Paid | Tax Assessment Tax Assessment Total Assessment is a certain percentage of the fair market value that is determined by local assessors to be the total taxable value of land and additions on the property. | Land | Improvement |
|---|---|---|---|---|
| 2024 | $3,518 | $351,800 | $27,400 | $324,400 |
| 2023 | $3,154 | $315,400 | $27,400 | $288,000 |
| 2022 | $2,739 | $273,900 | $23,900 | $250,000 |
| 2021 | $2,505 | $250,500 | $23,900 | $226,600 |
| 2020 | $2,356 | $235,600 | $23,900 | $211,700 |
| 2019 | $2,381 | $238,100 | $23,900 | $214,200 |
| 2018 | $2,327 | $231,700 | $23,900 | $207,800 |
| 2017 | $2,306 | $229,600 | $23,900 | $205,700 |
| 2016 | $2,079 | $207,900 | $23,900 | $184,000 |
| 2014 | $2,099 | $209,900 | $30,900 | $179,000 |
| 2013 | $2,099 | $265,800 | $26,400 | $239,400 |
Agents Affiliated with this Home
-
Kayla Poling

Seller's Agent in 2021
Kayla Poling
F.C. Tucker Realty Center
(765) 667-0632
21 in this area
250 Total Sales
-
Susan Reese

Buyer's Agent in 2021
Susan Reese
F.C. Tucker Realty Center
(765) 517-1514
36 in this area
217 Total Sales
Map
Source: Indiana Regional MLS
MLS Number: 202110314
APN: 27-03-35-100-010.222-023
- 1513 E Crane Pond Dr
- 2311 American Dr
- 1525 N Miller Ave
- 2376 W Kem Rd
- 1129 N Miller Ave
- 2184 W Woodview Dr
- 2625 W Lawson Rd
- 2024 W Maplewood Dr
- 2302 N Miller Ave
- 0 W Kem Rd Unit 202512289
- 1834 W Kem Rd
- 1814 W Kem Rd
- 809 N Guinivere Dr
- 803 N Guinivere Dr
- 807 N Knight Cir
- 1431 Fox Trail Unit 49
- 1425 Fox Trail Unit 46
- 1723 W Timberview Dr
- 2005 W Therlow Dr
- 1615 Fox Trail Unit 16
