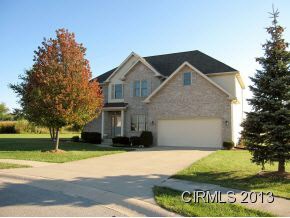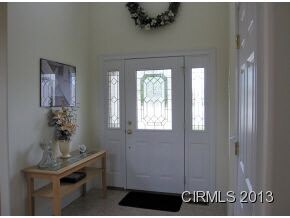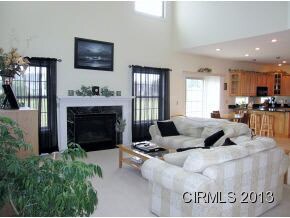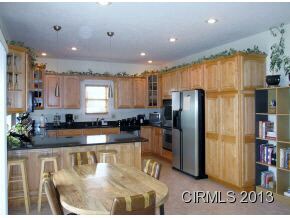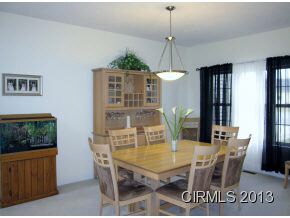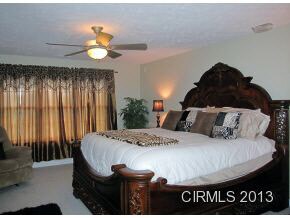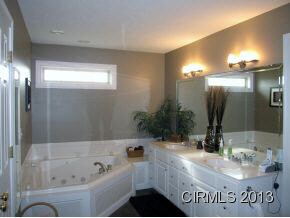
1498 N Lexington Rd Marion, IN 46952
Shady Hills NeighborhoodHighlights
- Covered patio or porch
- 2 Car Attached Garage
- Forced Air Heating and Cooling System
- Cul-De-Sac
- Tile Flooring
- Ceiling Fan
About This Home
As of May 2021Spacious 4-5 bedroom home in Crane Pond features a two story great room with gas fireplace, large kitchen includes granite counter tops, maple cabinets, electric range top, double oven and breakfast area. The finished basement has family room, play area, bedroom and 1/2 bath. Master suite includes nice master bath with jetted tub, separate double shower and walk-in closet. 2 gas furnaces and 2 central air units. Lot size is .81 acre. Home is located at the end of the cul-de-sac.
Home Details
Home Type
- Single Family
Est. Annual Taxes
- $2,472
Year Built
- Built in 2003
Lot Details
- 0.81 Acre Lot
- Cul-De-Sac
- Irregular Lot
Home Design
- Brick Exterior Construction
- Vinyl Construction Material
Interior Spaces
- 2-Story Property
- Ceiling Fan
- Living Room with Fireplace
- Fire and Smoke Detector
- Disposal
- Electric Dryer Hookup
Flooring
- Carpet
- Tile
Bedrooms and Bathrooms
- 4 Bedrooms
Finished Basement
- Basement Fills Entire Space Under The House
- 1 Bathroom in Basement
Parking
- 2 Car Attached Garage
- Garage Door Opener
Outdoor Features
- Covered patio or porch
Utilities
- Forced Air Heating and Cooling System
- Heating System Uses Gas
Listing and Financial Details
- Assessor Parcel Number 27-03-35-100-010.222-023
Ownership History
Purchase Details
Home Financials for this Owner
Home Financials are based on the most recent Mortgage that was taken out on this home.Purchase Details
Home Financials for this Owner
Home Financials are based on the most recent Mortgage that was taken out on this home.Similar Homes in Marion, IN
Home Values in the Area
Average Home Value in this Area
Purchase History
| Date | Type | Sale Price | Title Company |
|---|---|---|---|
| Warranty Deed | -- | None Available | |
| Warranty Deed | -- | None Available |
Mortgage History
| Date | Status | Loan Amount | Loan Type |
|---|---|---|---|
| Open | $224,900 | VA | |
| Previous Owner | $100,000 | Credit Line Revolving | |
| Previous Owner | $25,000 | Credit Line Revolving | |
| Previous Owner | $163,000 | New Conventional | |
| Previous Owner | $176,000 | New Conventional |
Property History
| Date | Event | Price | Change | Sq Ft Price |
|---|---|---|---|---|
| 05/05/2021 05/05/21 | Sold | $275,000 | -1.1% | $77 / Sq Ft |
| 04/04/2021 04/04/21 | Pending | -- | -- | -- |
| 03/31/2021 03/31/21 | For Sale | $278,000 | +9.1% | $78 / Sq Ft |
| 07/24/2020 07/24/20 | Sold | $254,900 | -1.9% | $72 / Sq Ft |
| 04/17/2020 04/17/20 | For Sale | $259,900 | +26.8% | $73 / Sq Ft |
| 04/18/2014 04/18/14 | Sold | $205,000 | -13.7% | $58 / Sq Ft |
| 04/02/2014 04/02/14 | Pending | -- | -- | -- |
| 09/23/2013 09/23/13 | For Sale | $237,500 | -- | $67 / Sq Ft |
Tax History Compared to Growth
Tax History
| Year | Tax Paid | Tax Assessment Tax Assessment Total Assessment is a certain percentage of the fair market value that is determined by local assessors to be the total taxable value of land and additions on the property. | Land | Improvement |
|---|---|---|---|---|
| 2024 | $3,518 | $351,800 | $27,400 | $324,400 |
| 2023 | $3,154 | $315,400 | $27,400 | $288,000 |
| 2022 | $2,739 | $273,900 | $23,900 | $250,000 |
| 2021 | $2,505 | $250,500 | $23,900 | $226,600 |
| 2020 | $2,356 | $235,600 | $23,900 | $211,700 |
| 2019 | $2,381 | $238,100 | $23,900 | $214,200 |
| 2018 | $2,327 | $231,700 | $23,900 | $207,800 |
| 2017 | $2,306 | $229,600 | $23,900 | $205,700 |
| 2016 | $2,079 | $207,900 | $23,900 | $184,000 |
| 2014 | $2,099 | $209,900 | $30,900 | $179,000 |
| 2013 | $2,099 | $265,800 | $26,400 | $239,400 |
Agents Affiliated with this Home
-
Kayla Poling

Seller's Agent in 2021
Kayla Poling
F.C. Tucker Realty Center
(765) 667-0632
20 in this area
257 Total Sales
-
Susan Reese

Buyer's Agent in 2021
Susan Reese
F.C. Tucker Realty Center
(765) 517-1514
37 in this area
220 Total Sales
Map
Source: Indiana Regional MLS
MLS Number: 750130
APN: 27-03-35-100-010.222-023
- 2623 S Crane Pond Dr
- 2612 W Ticonderoga Dr
- 2311 American Dr
- 1525 N Miller Ave
- 2376 W Kem Rd
- 1509 Hawksview Dr
- 2010 W Wilno Dr
- 0 W Kem Rd Unit 202512289
- 1834 W Kem Rd
- 807 N Knight Cir
- 805 N Knight Cir
- 1431 Fox Trail Unit 49
- 1425 Fox Trail Unit 46
- 1725 W Saxon Dr
- 1615 Fox Trail Unit 16
- 1614 Fox Trail Unit 1
- 1428 Fox Trail Unit 17
- 1419 Fox Trail Unit 43
- 1400 Fox Trail Unit 33
- 1426 Fox Trail Unit 18
