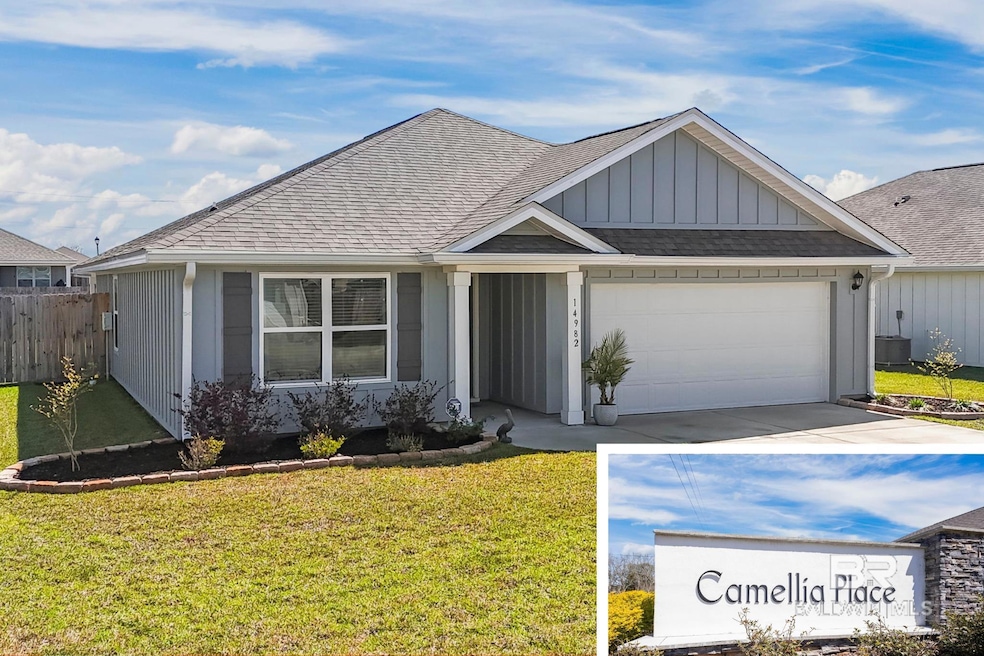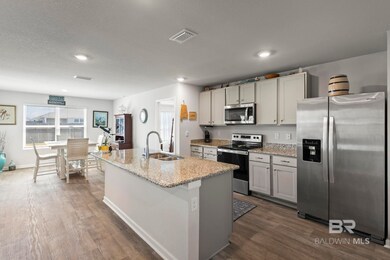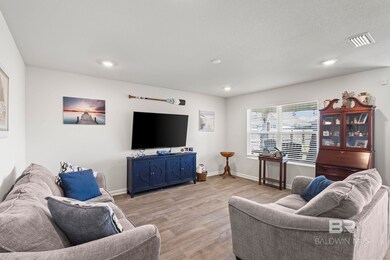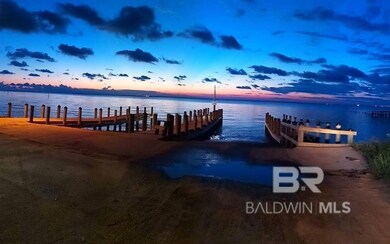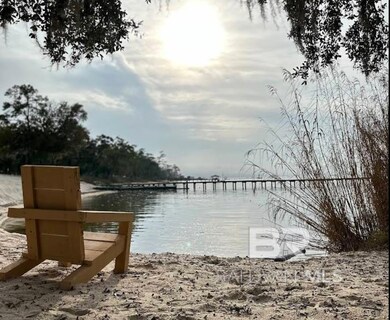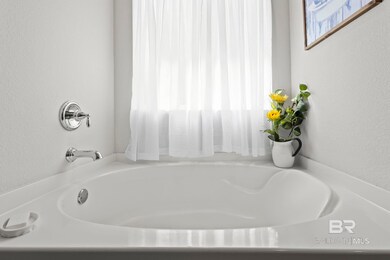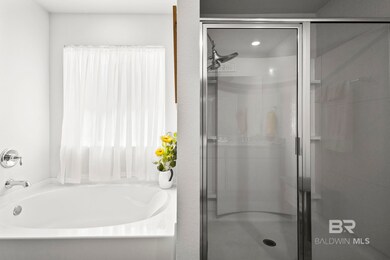
14982 Forsythia Loop Silverhill, AL 36576
Highlights
- Cottage
- Brick or Stone Mason
- Walk-In Closet
- Covered patio or porch
- Soaking Tub
- Central Heating
About This Home
As of June 2025Charming small town feel built only minutes away from the BEACH & only 10.6 miles away from Pier Street BOAT LAUNCH! This charming & ENERGY EFFICIENT 3 bed 2 bath cottage style home with a 2 CAR GARAGE is perfect if you are looking for more privacy but still want to be only minutes away from shopping, stores & the beach. This home, built in 2023, is GOLD FORTIFIED which can help you enjoy huge potential insurance savings. It also has NO CARPET & a split floor-plan, along with stainless steel appliances & granite countertops & a huge island in the kitchen perfect for entertaining guests. Imagine enjoying the covered back patio in the morning sipping coffee or in the evenings after dinner watching the sun setting here in the gulf coast. The fenced back yard has plenty of space for pets to roam around or for any hobby enthusiast to pursue their hobby. For more PHOTOS, FLOOR-PLAN, VIRTUAL TOUR & MORE go to ForsythiaLoop.comAt this price the opportunity to make this charming cottage beach getaway yours won't last long so call your favorite agent & schedule a time to see it! Buyer to verify all information during due diligence.
Last Agent to Sell the Property
Avast Realty Orange Beach Brokerage Phone: 850-261-3540 Listed on: 03/31/2025
Home Details
Home Type
- Single Family
Est. Annual Taxes
- $805
Year Built
- Built in 2023
Lot Details
- 8,668 Sq Ft Lot
- Lot Dimensions are 60 x 140
- Fenced
- Level Lot
HOA Fees
- $48 Monthly HOA Fees
Home Design
- Cottage
- Brick or Stone Mason
- Slab Foundation
- Composition Roof
- Hardboard
Interior Spaces
- 1,651 Sq Ft Home
- 1-Story Property
Kitchen
- Electric Range
- Microwave
- Dishwasher
Bedrooms and Bathrooms
- 3 Bedrooms
- Split Bedroom Floorplan
- Walk-In Closet
- 2 Full Bathrooms
- Dual Vanity Sinks in Primary Bathroom
- Soaking Tub
- Separate Shower
Parking
- 4 Car Garage
- Automatic Garage Door Opener
Schools
- Silverhill Elementary School
- Central Baldwin Middle School
- Robertsdale High School
Additional Features
- Covered patio or porch
- Central Heating
Community Details
- Association fees include management, common area insurance, ground maintenance
Listing and Financial Details
- Legal Lot and Block 32, / 32,
- Assessor Parcel Number 4705150000008.047
Ownership History
Purchase Details
Home Financials for this Owner
Home Financials are based on the most recent Mortgage that was taken out on this home.Similar Homes in Silverhill, AL
Home Values in the Area
Average Home Value in this Area
Purchase History
| Date | Type | Sale Price | Title Company |
|---|---|---|---|
| Warranty Deed | $275,000 | None Listed On Document |
Mortgage History
| Date | Status | Loan Amount | Loan Type |
|---|---|---|---|
| Open | $270,019 | FHA | |
| Previous Owner | $176,458 | VA |
Property History
| Date | Event | Price | Change | Sq Ft Price |
|---|---|---|---|---|
| 06/12/2025 06/12/25 | Sold | $275,000 | 0.0% | $167 / Sq Ft |
| 04/09/2025 04/09/25 | Pending | -- | -- | -- |
| 03/31/2025 03/31/25 | For Sale | $275,000 | +0.3% | $167 / Sq Ft |
| 08/21/2023 08/21/23 | Sold | $274,280 | 0.0% | $167 / Sq Ft |
| 07/13/2023 07/13/23 | Pending | -- | -- | -- |
| 03/22/2023 03/22/23 | Price Changed | $274,280 | -0.3% | $167 / Sq Ft |
| 03/18/2023 03/18/23 | Price Changed | $275,000 | +0.3% | $168 / Sq Ft |
| 07/05/2022 07/05/22 | For Sale | $274,200 | -- | $167 / Sq Ft |
Tax History Compared to Growth
Tax History
| Year | Tax Paid | Tax Assessment Tax Assessment Total Assessment is a certain percentage of the fair market value that is determined by local assessors to be the total taxable value of land and additions on the property. | Land | Improvement |
|---|---|---|---|---|
| 2024 | $619 | $25,640 | $4,500 | $21,140 |
| 2023 | $670 | $21,620 | $4,500 | $17,120 |
Agents Affiliated with this Home
-
Wes Hardin

Seller's Agent in 2025
Wes Hardin
Avast Realty Orange Beach
(501) 593-6204
113 Total Sales
-
Danna Saia

Buyer's Agent in 2025
Danna Saia
Bellator Real Estate, LLC
(251) 233-9828
87 Total Sales
-
Kimberly Wiggins
K
Seller's Agent in 2023
Kimberly Wiggins
DHI Realty of Alabama, LLC
(251) 421-5288
127 Total Sales
Map
Source: Baldwin REALTORS®
MLS Number: 376708
APN: 47-05-15-0-000-008.047
- 21054 Astoria Ln
- 21105 Zinfandel Ln
- 21080 Astoria Ln
- 15394 Yellowstone Dr
- 21144 Astoria Ln
- 20848 Petal Dr
- 20929 Petal Dr
- 21099 Central Ave
- 21115 Cabernet Ln
- 14897 Sonoma Blvd
- 21180 Astoria Ln
- 0 West Blvd Unit lot 1-A 381638
- 21149 Central Ave
- 21200 Astoria Ln
- 21214 Astoria Ln
- 21236 Astoria Ln
- 21297 Central Ave
- 21137 Chardonnay Dr
- 14674 Chenin Blanc Dr
- 21638 County Road 49
