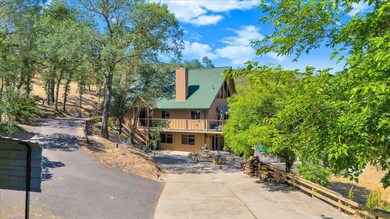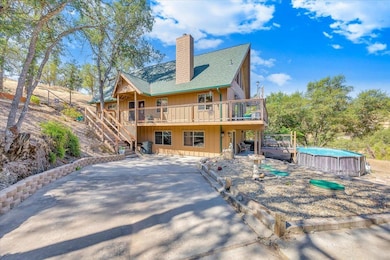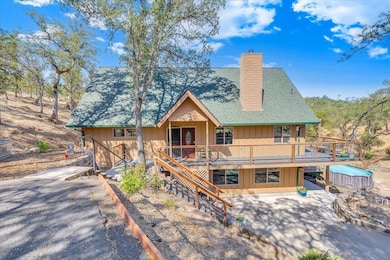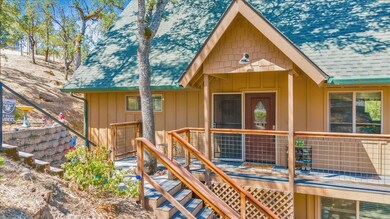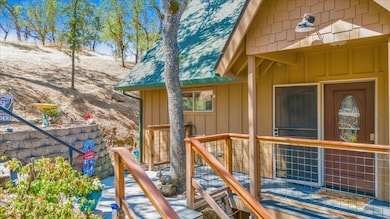Country perfection w/Lake Tulloch amenities!Privacy,acreage,country & lake living.Charming cabin-style home on 2.4 rolling acres w/gated entrance & long paved drive.Fenced garden area,fruit trees,large,detached garage/shop w/wood stove & spacious double carport for toy parking.Seasonal stream/pond,a space is ready for your above-ground pool & a spa is ready for relaxation!Drive up to the main entry level or down to the lower level for easy access.Low-maintenance,offering numerous recent updates including roof,septic & re-final in 2015,new TREX deck,steps,rails,Hardie-board siding,flooring,baths,kitchen,fixtures & more in the past few years!Soaring,open-beam ceiling,wood-burning stove w/stacked stone surround,walls of new windows & sliders to the deck overlooking the hills.Elegant wood-look,hardwood & tile-plank flooring.Open dining area & kitchen w/quality appliances,island,glass backsplash & butcher-block counters.Main level primary bedroom w/dual closets & adjacent,upgraded bath w/country tub,huge shower,custom vanity & hammered copper sink.Ascend to the loft & 2nd HUGE bedroom w/W/I closet.Downstairs,a 3rd bed/game rm & 2nd updated bath & laundry rm lead out to patio w/hot tub.Mins from park,KIVA beach,launch,docks,golf & Town Square.Foothill living at its finest!Come & See!



