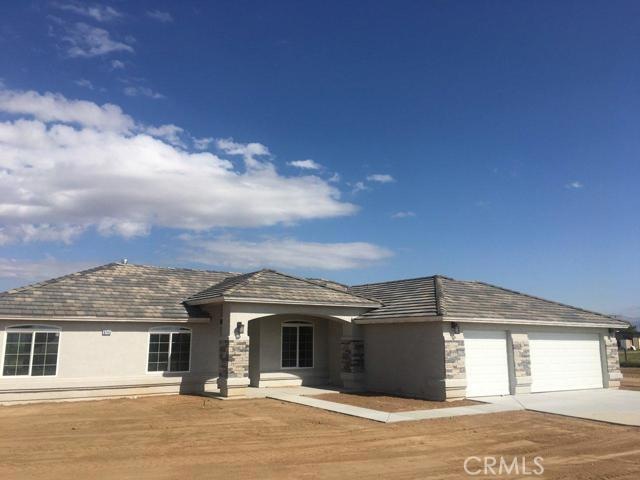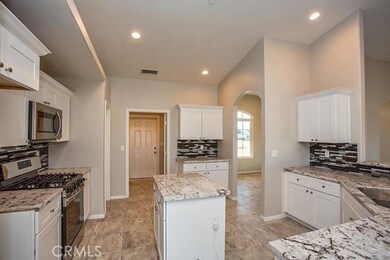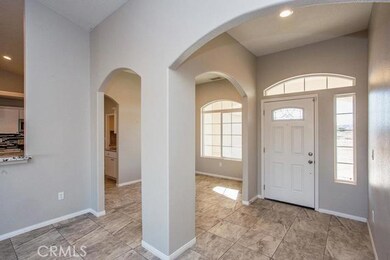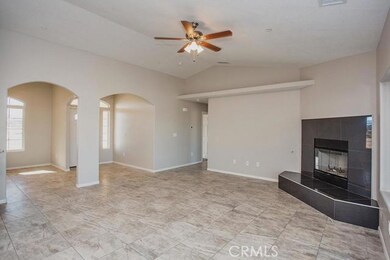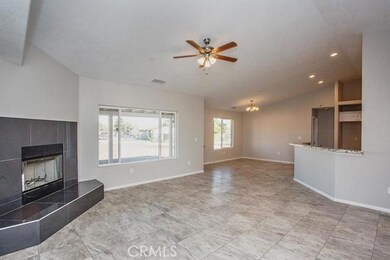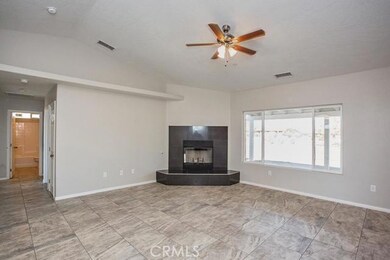
14990 Joshua St Hesperia, CA 92345
Old Trail Rancho NeighborhoodEstimated Value: $596,496 - $686,000
Highlights
- RV Access or Parking
- Covered patio or porch
- 3 Car Attached Garage
- Oak Hills High School Rated A-
- Breakfast Area or Nook
- Laundry Room
About This Home
As of October 2020GORGEOUS New Construction situated close to Freeway. Four Bedrooms & 2.5 Baths. Master with Large Closets & Separate Tub & Shower. Separate Family Room w/ F.P & tile flooring. Large Kitchen with with solid surface grey counter tops, tile flooring, lots of cabinets & large pantry.. Formal Dining, Breakfast Nook, Indoor Laundry & 3 car garage. Photos are actually of similar property. Property is still under construction. ETA is mid to end of September.
Last Agent to Sell the Property
Coldwell Banker Home Source License #01127685 Listed on: 07/16/2020

Home Details
Home Type
- Single Family
Est. Annual Taxes
- $6,297
Year Built
- Built in 2020
Lot Details
- 1 Acre Lot
- Chain Link Fence
- No Sprinklers
- Property is zoned Residential 1
Parking
- 3 Car Attached Garage
- RV Access or Parking
Home Design
- Frame Construction
- Tile Roof
Interior Spaces
- 2,100 Sq Ft Home
- 1-Story Property
- Family Room with Fireplace
- Dining Room
- Laundry Room
Kitchen
- Breakfast Area or Nook
- Oven
- Range
- Dishwasher
- Disposal
Flooring
- Concrete
- Tile
Bedrooms and Bathrooms
- 4 Bedrooms
Outdoor Features
- Covered patio or porch
Utilities
- Forced Air Heating and Cooling System
- Heating System Uses Natural Gas
- Gas Water Heater
- Conventional Septic
Listing and Financial Details
- Tax Lot 285
- Assessor Parcel Number 0409102110000
Ownership History
Purchase Details
Home Financials for this Owner
Home Financials are based on the most recent Mortgage that was taken out on this home.Purchase Details
Purchase Details
Purchase Details
Purchase Details
Purchase Details
Similar Homes in Hesperia, CA
Home Values in the Area
Average Home Value in this Area
Purchase History
| Date | Buyer | Sale Price | Title Company |
|---|---|---|---|
| Pollard Alexander G | $438,000 | First American Title Company | |
| Youssef Khaled | $75,000 | First American Title Company | |
| Burdett Robert Lance | -- | None Available | |
| Bollegraf Alfred | $35,000 | Ticor Title | |
| Burdett Robert Lance | $12,000 | Commonwealth Land Title Co | |
| Hensel W W | -- | Gateway Title Company |
Mortgage History
| Date | Status | Borrower | Loan Amount |
|---|---|---|---|
| Open | Pollard Alexander G | $49,300 | |
| Open | Pollard Alexander G | $424,860 |
Property History
| Date | Event | Price | Change | Sq Ft Price |
|---|---|---|---|---|
| 10/06/2020 10/06/20 | Sold | $438,000 | 0.0% | $209 / Sq Ft |
| 08/25/2020 08/25/20 | Pending | -- | -- | -- |
| 08/05/2020 08/05/20 | Price Changed | $438,000 | +2.1% | $209 / Sq Ft |
| 07/15/2020 07/15/20 | For Sale | $429,000 | -- | $204 / Sq Ft |
Tax History Compared to Growth
Tax History
| Year | Tax Paid | Tax Assessment Tax Assessment Total Assessment is a certain percentage of the fair market value that is determined by local assessors to be the total taxable value of land and additions on the property. | Land | Improvement |
|---|---|---|---|---|
| 2024 | $6,297 | $573,810 | $79,591 | $494,219 |
| 2023 | $5,074 | $455,695 | $78,030 | $377,665 |
| 2022 | $4,956 | $446,760 | $76,500 | $370,260 |
| 2021 | $4,865 | $438,000 | $75,000 | $363,000 |
| 2020 | $480 | $37,885 | $37,885 | $0 |
| 2019 | $471 | $37,142 | $37,142 | $0 |
| 2018 | $226 | $16,530 | $16,530 | $0 |
| 2017 | $223 | $16,206 | $16,206 | $0 |
| 2016 | $219 | $15,888 | $15,888 | $0 |
| 2015 | $216 | $15,649 | $15,649 | $0 |
| 2014 | $213 | $15,342 | $15,342 | $0 |
Agents Affiliated with this Home
-
Kathie Jensen

Seller's Agent in 2020
Kathie Jensen
Coldwell Banker Home Source
(760) 985-9909
4 in this area
239 Total Sales
-
Ryan Travis

Buyer's Agent in 2020
Ryan Travis
Kursch Group, Inc.
(760) 983-2383
1 in this area
108 Total Sales
Map
Source: California Regional Multiple Listing Service (CRMLS)
MLS Number: 526255
APN: 0409-102-11
- 8324 Cottonwood Ave
- 15159 Joshua St
- 14951 Cactus St
- 8569 Oakwood Ave
- 8756 Oakwood Ave
- 7928 Oakwood Ave
- 15102 Fir St
- 17426 Whiskey Mountain
- 17410 Whiskey Mountain
- 0 Parcel# 0405-042-21-0-000 Unit HD25110608
- 5988 Telephone Canyon Rd
- 0 Tbv Unit HD25069247
- 0 Tbd Unit HD25069239
- 0 01n-11e-17 Unit CV25040184
- 123 Main
- 8669 Stone Creek Trail
- 7795 Oakwood Ave
- 7888 Hemlock Ave
- 7727 Oakwood Ave
- 8912 Concord Ct
- 14990 Joshua St
- 15020 Joshua St
- 14970 Joshua St
- 14960 Joshua St
- 15040 Joshua St
- 14999 Joshua St
- 14965 Joshua St
- 15060 Joshua St
- 14950 Joshua St
- 15031 Joshua St
- 14955 Joshua St
- 14989 Cedar St
- 15055 Joshua St
- 14969 Cedar St
- 15019 Cedar St
- 8393 Cottonwood Ave
- 15066 Joshua St
- 14949 Cedar St
- 15059 Cedar St
- 15039 Cedar St
