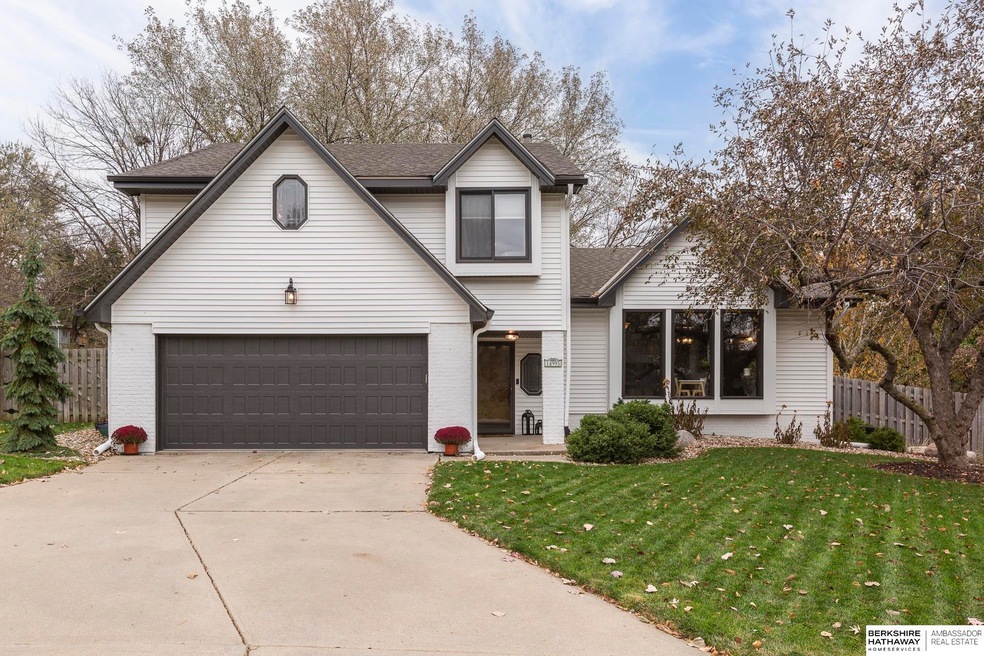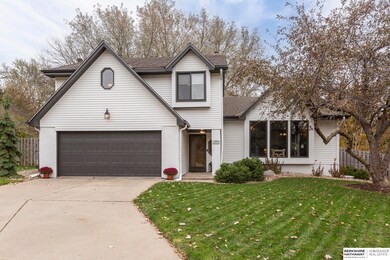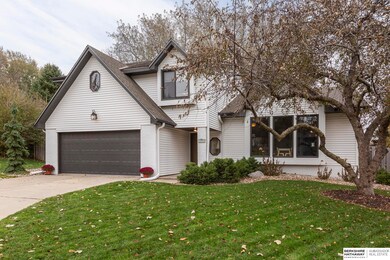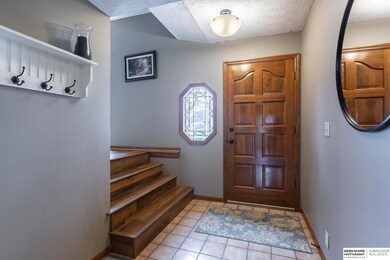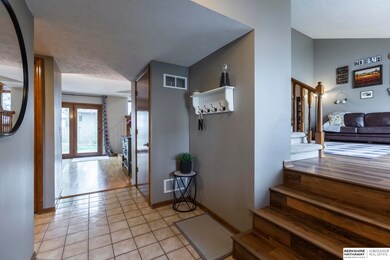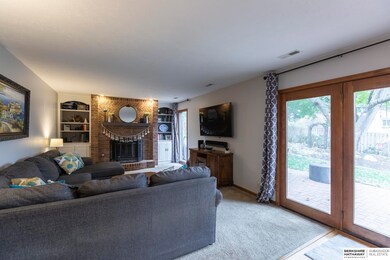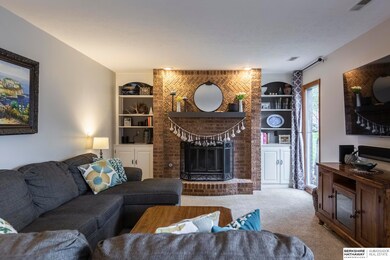
Highlights
- Engineered Wood Flooring
- Cathedral Ceiling
- 2 Car Attached Garage
- Grace Abbott Elementary School Rated A
- No HOA
- 1-minute walk to Pepperwood Park
About This Home
As of January 2025Contract pending. Welcome to this charming 4 bedroom home, located on a quiet cul-de-sac in Pepperwood. Gorgeous mature trees and beautiful landscaping in the picturesque backyard which is fully fenced and boasts a .31 acre lot. On the main floor, you will find two spacious living rooms, one with a cozy fireplace and one with vaulted ceilings, plus a dining room and eat in kitchen plus powder bath & laundry. The primary suite is large with double closets, a spacious full bath with double sinks, tub and separate shower. The lower level is unfinished- perfect for storage. Award winning Millard school district with elementary right in the neighborhood. This home is also right around the corner from the park and has easy access to Dodge. Newer siding, exterior paint and water heater. This one won’t last long!
Last Agent to Sell the Property
BHHS Ambassador Real Estate License #20100552 Listed on: 11/08/2023

Home Details
Home Type
- Single Family
Est. Annual Taxes
- $5,483
Year Built
- Built in 1985
Lot Details
- 0.31 Acre Lot
- Lot Dimensions are 107 x 128
- Property is Fully Fenced
- Privacy Fence
- Wood Fence
Parking
- 2 Car Attached Garage
Home Design
- Brick Exterior Construction
- Block Foundation
- Composition Roof
- Vinyl Siding
Interior Spaces
- 2,281 Sq Ft Home
- 3-Story Property
- Cathedral Ceiling
- Ceiling Fan
- Window Treatments
- Bay Window
- Family Room with Fireplace
- Dining Area
- Unfinished Basement
Kitchen
- Oven or Range
- Microwave
- Dishwasher
- Disposal
Flooring
- Engineered Wood
- Wall to Wall Carpet
Bedrooms and Bathrooms
- 4 Bedrooms
- Dual Sinks
Outdoor Features
- Patio
Schools
- Grace Abbott Elementary School
- Kiewit Middle School
- Millard North High School
Utilities
- Forced Air Heating and Cooling System
- Heating System Uses Gas
Community Details
- No Home Owners Association
- Pepperwood Subdivision
Listing and Financial Details
- Assessor Parcel Number 2008877222
Ownership History
Purchase Details
Home Financials for this Owner
Home Financials are based on the most recent Mortgage that was taken out on this home.Purchase Details
Home Financials for this Owner
Home Financials are based on the most recent Mortgage that was taken out on this home.Purchase Details
Home Financials for this Owner
Home Financials are based on the most recent Mortgage that was taken out on this home.Purchase Details
Home Financials for this Owner
Home Financials are based on the most recent Mortgage that was taken out on this home.Similar Homes in the area
Home Values in the Area
Average Home Value in this Area
Purchase History
| Date | Type | Sale Price | Title Company |
|---|---|---|---|
| Warranty Deed | $355,000 | Ambassador Title | |
| Warranty Deed | $355,000 | Encompass Title | |
| Interfamily Deed Transfer | -- | None Available | |
| Warranty Deed | $189,000 | None Available |
Mortgage History
| Date | Status | Loan Amount | Loan Type |
|---|---|---|---|
| Open | $301,750 | New Conventional | |
| Previous Owner | $337,250 | New Conventional | |
| Previous Owner | $54,000 | New Conventional | |
| Previous Owner | $142,000 | New Conventional | |
| Previous Owner | $54,000 | Credit Line Revolving | |
| Previous Owner | $60,000 | Credit Line Revolving | |
| Previous Owner | $150,800 | New Conventional | |
| Previous Owner | $78,000 | Unknown |
Property History
| Date | Event | Price | Change | Sq Ft Price |
|---|---|---|---|---|
| 07/03/2025 07/03/25 | Pending | -- | -- | -- |
| 06/30/2025 06/30/25 | Price Changed | $359,900 | -2.7% | $160 / Sq Ft |
| 06/19/2025 06/19/25 | For Sale | $369,900 | +4.2% | $165 / Sq Ft |
| 01/21/2025 01/21/25 | Sold | $355,000 | -1.4% | $156 / Sq Ft |
| 12/10/2024 12/10/24 | Pending | -- | -- | -- |
| 12/05/2024 12/05/24 | For Sale | $360,000 | +1.4% | $158 / Sq Ft |
| 12/11/2023 12/11/23 | Sold | $355,000 | +1.4% | $156 / Sq Ft |
| 11/10/2023 11/10/23 | Pending | -- | -- | -- |
| 11/08/2023 11/08/23 | For Sale | $350,000 | +85.7% | $153 / Sq Ft |
| 04/15/2015 04/15/15 | Sold | $188,500 | -2.6% | $83 / Sq Ft |
| 03/15/2015 03/15/15 | Pending | -- | -- | -- |
| 03/11/2015 03/11/15 | For Sale | $193,500 | -- | $85 / Sq Ft |
Tax History Compared to Growth
Tax History
| Year | Tax Paid | Tax Assessment Tax Assessment Total Assessment is a certain percentage of the fair market value that is determined by local assessors to be the total taxable value of land and additions on the property. | Land | Improvement |
|---|---|---|---|---|
| 2023 | $5,164 | $259,400 | $43,800 | $215,600 |
| 2022 | $5,483 | $259,400 | $43,800 | $215,600 |
| 2021 | $4,672 | $222,200 | $43,800 | $178,400 |
| 2020 | $4,711 | $222,200 | $43,800 | $178,400 |
| 2019 | $4,287 | $201,600 | $43,800 | $157,800 |
| 2018 | $4,347 | $201,600 | $43,800 | $157,800 |
| 2017 | $3,869 | $182,300 | $43,800 | $138,500 |
| 2016 | $4,005 | $188,500 | $41,000 | $147,500 |
| 2015 | $3,962 | $182,700 | $38,300 | $144,400 |
| 2014 | $3,962 | $182,700 | $38,300 | $144,400 |
Agents Affiliated with this Home
-
Aaron Horn

Seller's Agent in 2025
Aaron Horn
BHHS Ambassador Real Estate
(402) 697-4494
80 Total Sales
-
Dan Fehrman

Seller's Agent in 2025
Dan Fehrman
BHHS Ambassador Real Estate
(402) 214-6965
75 Total Sales
-
Ryan Renner

Buyer's Agent in 2025
Ryan Renner
Better Homes and Gardens R.E.
(402) 321-4578
132 Total Sales
-
Rachel Skradski

Seller's Agent in 2023
Rachel Skradski
BHHS Ambassador Real Estate
(402) 650-4727
461 Total Sales
-
Nic Luhrs

Seller Co-Listing Agent in 2023
Nic Luhrs
BHHS Ambassador Real Estate
(402) 980-0248
371 Total Sales
-
Paul Roth

Seller's Agent in 2015
Paul Roth
NP Dodge Real Estate Sales, Inc.
(402) 651-3333
69 Total Sales
Map
Source: Great Plains Regional MLS
MLS Number: 22326326
APN: 0887-7222-20
- 1418 N 149th Ct
- 1611 N 150th Plaza
- 1405 N 149 Ct
- 14824 Charles Plaza
- 14941 Hawthorne Ave
- 1862 N 149th Ct
- 933 N 150th St
- 925 N 154th St
- 1312 N 148th Plaza
- 1436 N 147th Plaza
- 2202 N 150th Ave
- 15433 Cuming Cir
- 1424 N 146th Plaza
- 2303 N 150th Ave
- 14523 Parker St
- 1422 N 155th Ave
- 15381 Page St
- 1512 N 144th Avenue Cir
- 716 N 148th St
- 15278 California St
