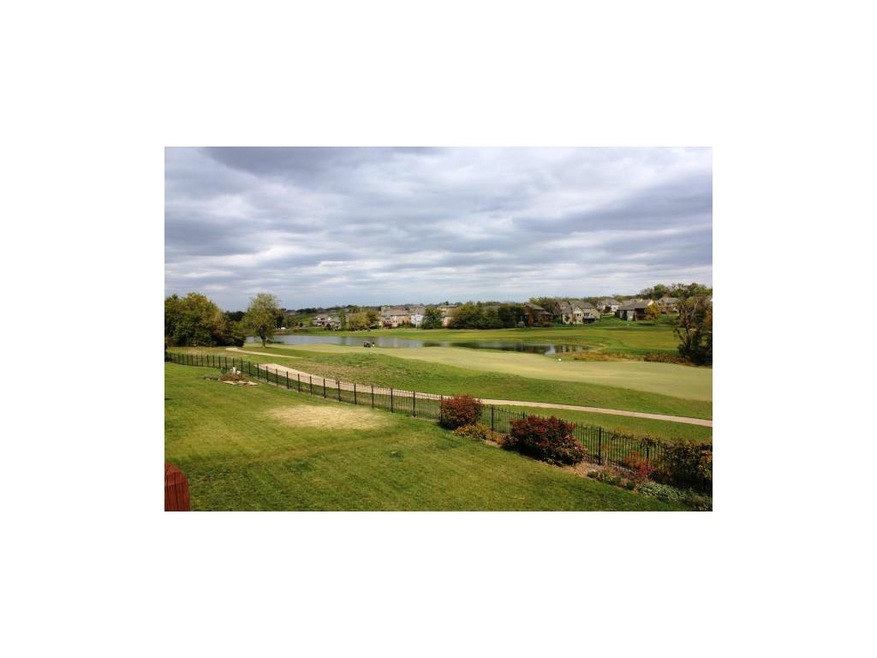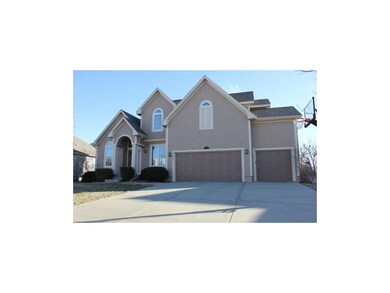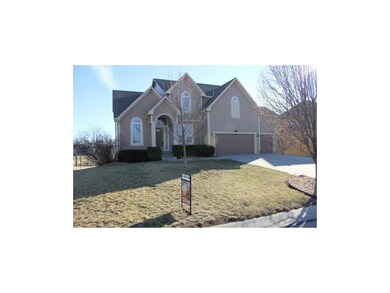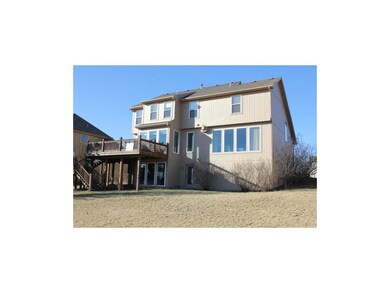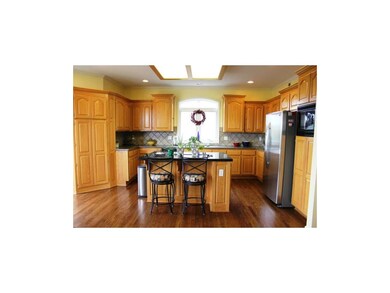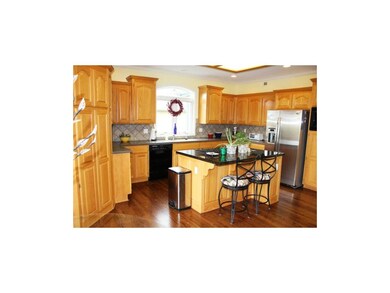
14995 S Roxburghe St Olathe, KS 66061
Highlights
- On Golf Course
- Deck
- Vaulted Ceiling
- Clearwater Creek Elementary School Rated A
- Living Room with Fireplace
- Traditional Architecture
About This Home
As of September 2015Absolute steal on Prairie Highland GC,new H20 heater, newly painted exterior,new tile in master bath, gleaming refinished hardwoods, beautiful open floor plan, walk out basement to golf course, big deck overlooking GC, new 98% furnace, home office, spacious master suite, tons of natural light, great house
Last Agent to Sell the Property
Real Broker, LLC License #SP00225692 Listed on: 02/14/2013

Last Buyer's Agent
Bill Pelkey
Platinum Realty LLC License #00038008
Home Details
Home Type
- Single Family
Est. Annual Taxes
- $4,827
Year Built
- Built in 2001
Lot Details
- 0.27 Acre Lot
- On Golf Course
- Aluminum or Metal Fence
HOA Fees
- $40 Monthly HOA Fees
Parking
- 3 Car Attached Garage
- Front Facing Garage
Home Design
- Traditional Architecture
- Frame Construction
- Composition Roof
Interior Spaces
- 2,791 Sq Ft Home
- Wet Bar: All Carpet, Double Vanity, Separate Shower And Tub, Whirlpool Tub, Ceiling Fan(s), Fireplace, Hardwood, Kitchen Island
- Built-In Features: All Carpet, Double Vanity, Separate Shower And Tub, Whirlpool Tub, Ceiling Fan(s), Fireplace, Hardwood, Kitchen Island
- Vaulted Ceiling
- Ceiling Fan: All Carpet, Double Vanity, Separate Shower And Tub, Whirlpool Tub, Ceiling Fan(s), Fireplace, Hardwood, Kitchen Island
- Skylights
- See Through Fireplace
- Shades
- Plantation Shutters
- Drapes & Rods
- Living Room with Fireplace
- 2 Fireplaces
- Formal Dining Room
- Home Office
Kitchen
- Breakfast Area or Nook
- Kitchen Island
- Granite Countertops
- Laminate Countertops
Flooring
- Wood
- Wall to Wall Carpet
- Linoleum
- Laminate
- Stone
- Ceramic Tile
- Luxury Vinyl Plank Tile
- Luxury Vinyl Tile
Bedrooms and Bathrooms
- 4 Bedrooms
- Cedar Closet: All Carpet, Double Vanity, Separate Shower And Tub, Whirlpool Tub, Ceiling Fan(s), Fireplace, Hardwood, Kitchen Island
- Walk-In Closet: All Carpet, Double Vanity, Separate Shower And Tub, Whirlpool Tub, Ceiling Fan(s), Fireplace, Hardwood, Kitchen Island
- Double Vanity
- Whirlpool Bathtub
- Bathtub with Shower
Laundry
- Laundry Room
- Laundry on upper level
Basement
- Walk-Out Basement
- Basement Fills Entire Space Under The House
- Sump Pump
Outdoor Features
- Deck
- Enclosed patio or porch
Schools
- Prairie Center Elementary School
- Olathe North High School
Utilities
- Forced Air Heating and Cooling System
Listing and Financial Details
- Assessor Parcel Number DP59190000 0013
Community Details
Overview
- Prairie Highlands Subdivision
Recreation
- Golf Course Community
- Community Pool
Ownership History
Purchase Details
Home Financials for this Owner
Home Financials are based on the most recent Mortgage that was taken out on this home.Purchase Details
Home Financials for this Owner
Home Financials are based on the most recent Mortgage that was taken out on this home.Purchase Details
Home Financials for this Owner
Home Financials are based on the most recent Mortgage that was taken out on this home.Purchase Details
Home Financials for this Owner
Home Financials are based on the most recent Mortgage that was taken out on this home.Similar Homes in Olathe, KS
Home Values in the Area
Average Home Value in this Area
Purchase History
| Date | Type | Sale Price | Title Company |
|---|---|---|---|
| Warranty Deed | -- | First American Title | |
| Warranty Deed | -- | Stewart Title Co | |
| Corporate Deed | -- | Columbian National Title Ins | |
| Warranty Deed | -- | Columbian National Title Ins |
Mortgage History
| Date | Status | Loan Amount | Loan Type |
|---|---|---|---|
| Open | $150,000 | Credit Line Revolving | |
| Open | $253,500 | New Conventional | |
| Previous Owner | $276,182 | New Conventional | |
| Previous Owner | $175,678 | New Conventional | |
| Previous Owner | $210,000 | No Value Available | |
| Previous Owner | $291,500 | No Value Available |
Property History
| Date | Event | Price | Change | Sq Ft Price |
|---|---|---|---|---|
| 09/22/2015 09/22/15 | Sold | -- | -- | -- |
| 08/18/2015 08/18/15 | Pending | -- | -- | -- |
| 08/14/2015 08/14/15 | For Sale | $333,000 | +4.1% | $115 / Sq Ft |
| 06/19/2013 06/19/13 | Sold | -- | -- | -- |
| 05/22/2013 05/22/13 | Pending | -- | -- | -- |
| 02/14/2013 02/14/13 | For Sale | $320,000 | -- | $115 / Sq Ft |
Tax History Compared to Growth
Tax History
| Year | Tax Paid | Tax Assessment Tax Assessment Total Assessment is a certain percentage of the fair market value that is determined by local assessors to be the total taxable value of land and additions on the property. | Land | Improvement |
|---|---|---|---|---|
| 2024 | $6,977 | $61,399 | $10,556 | $50,843 |
| 2023 | $6,691 | $58,006 | $10,556 | $47,450 |
| 2022 | $6,140 | $51,796 | $8,794 | $43,002 |
| 2021 | $6,011 | $48,449 | $9,592 | $38,857 |
| 2020 | $5,624 | $44,942 | $8,725 | $36,217 |
| 2019 | $5,726 | $45,437 | $9,598 | $35,839 |
| 2018 | $5,613 | $44,229 | $9,598 | $34,631 |
| 2017 | $5,176 | $40,388 | $8,719 | $31,669 |
| 2016 | $4,727 | $37,835 | $8,719 | $29,116 |
| 2015 | $4,561 | $36,535 | $8,719 | $27,816 |
| 2013 | -- | $36,800 | $9,988 | $26,812 |
Agents Affiliated with this Home
-
B
Seller's Agent in 2015
Bill Pelkey
Platinum Realty LLC
-
Steve Pickens
S
Buyer's Agent in 2015
Steve Pickens
Platinum Realty LLC
(913) 206-5479
48 in this area
61 Total Sales
-
Mike Russell

Seller's Agent in 2013
Mike Russell
Real Broker, LLC
(913) 523-6427
37 in this area
167 Total Sales
Map
Source: Heartland MLS
MLS Number: 1816012
APN: DP59190000-0013
- 14951 S St Andrews Ave
- 25437 W 149th Terrace
- 25297 W 149th Terrace
- 25271 W 149th Terrace
- 25300 W 149th Terrace
- 14877 S Zarda Dr
- 25316 W 148th St
- 25352 W 148th St
- 25345 W 148th St
- 25287 W 148th Place
- 25381 W 148th St
- 25275 W 148th Place
- 25388 W 148th St
- 25334 W 148th St
- 25239 W 149th Terrace
- 25278 W 149th Terrace
- 25256 W 149th Terrace
- 25244 W 149th Terrace
- 14960 S Red Bird St
- 24987 W 150th Ct
