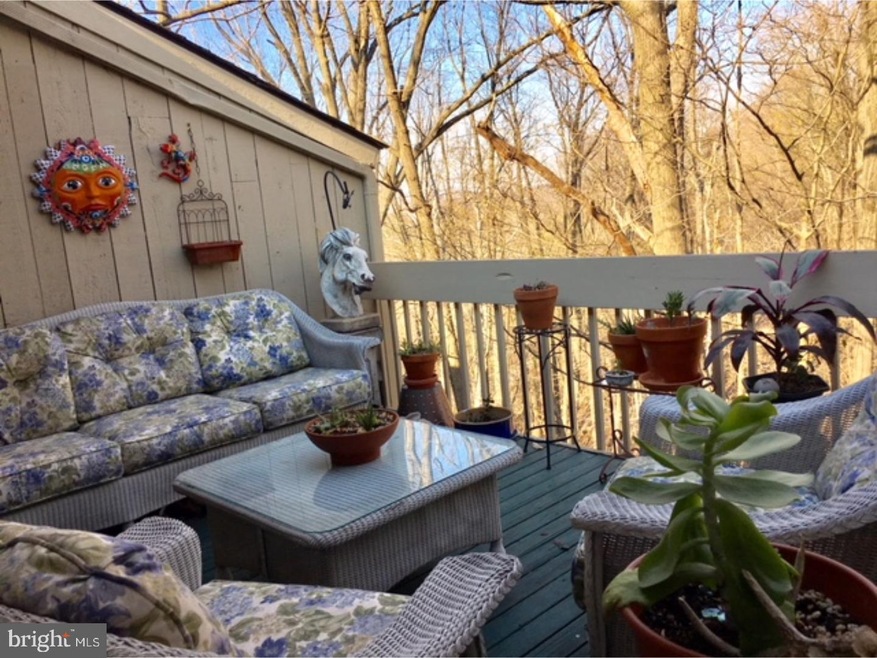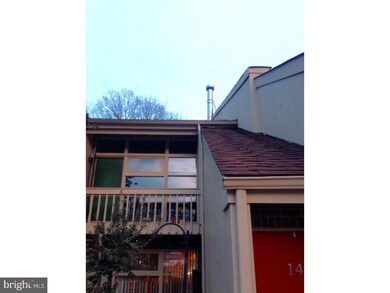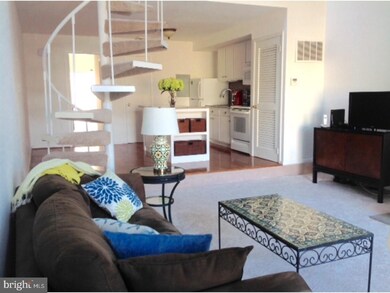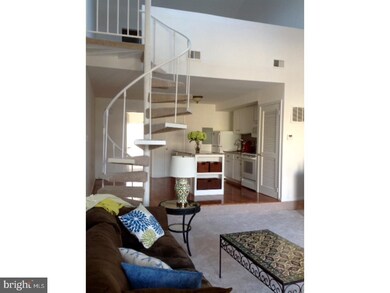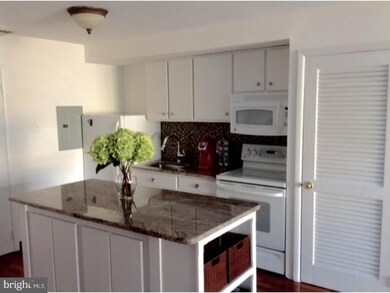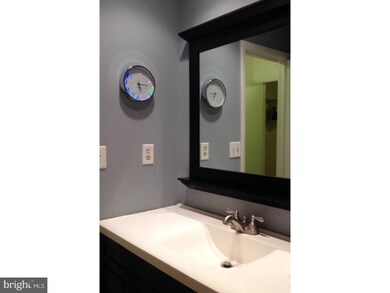
14B Oscar Hammerstein Way Unit 14B New Hope, PA 18938
Estimated Value: $407,000 - $453,000
Highlights
- Deck
- Contemporary Architecture
- Community Pool
- New Hope-Solebury Upper Elementary School Rated A
- Cathedral Ceiling
- Tennis Courts
About This Home
As of June 201814B is an upper level unit located in the desirable Riverhill section of Village II. This modern oasis, with convenient interior stairwell, welcomes you and your guests to a bright and light-filled open floor plan with soaring living room ceiling, and the added benefit of a front-facing deck. Kitchen, master bath, and guest bath are completely updated. Master bedroom opens to another deck in the rear of the property that overlooks a lush, wildlife-enhanced wooded area alive with gorgeous birds, deer, rabbits, and fox. Space-saving and stylistic spiral staircase leads to second bedroom and bath on upper floor. Convenient laundry hook-up on upper level as well. From 14B you can walk downtown to the excitement of vibrant theater, great restaurants, river sports, antiquing, shopping, and spectacular river and canal walks; or the quiet relaxation offered by a resort quality swim club (6 pools)and sports courts. New Hope and Village II are quiet and quaint, a place for living, relaxing, and total enjoyment. It's easy to fall in love living in New Hope, and its proximity to many major road arteries make it an easy commute to New York, New Jersey, and Philadelphia via car, bus, or train. Trenton Train Station is roughly a 30 minute drive.
Last Agent to Sell the Property
Keller Williams Real Estate-Doylestown License #RS271321 Listed on: 04/24/2018

Last Buyer's Agent
HASSAN PAIGE
Homestarr Realty
Property Details
Home Type
- Condominium
Est. Annual Taxes
- $3,262
Year Built
- Built in 1973
HOA Fees
- $275 Monthly HOA Fees
Parking
- Assigned Parking
Home Design
- Contemporary Architecture
- Pitched Roof
- Shingle Roof
- Wood Siding
Interior Spaces
- 1,095 Sq Ft Home
- Property has 2 Levels
- Cathedral Ceiling
- Living Room
- Laundry on upper level
Kitchen
- Eat-In Kitchen
- Self-Cleaning Oven
- Cooktop
- Built-In Microwave
- Dishwasher
- Kitchen Island
- Disposal
Flooring
- Wall to Wall Carpet
- Tile or Brick
Bedrooms and Bathrooms
- 2 Bedrooms
- En-Suite Primary Bedroom
- 2 Full Bathrooms
Outdoor Features
- Deck
Schools
- New Hope-Solebury Middle School
- New Hope-Solebury High School
Utilities
- Central Air
- Heating Available
- Private Water Source
- Electric Water Heater
- On Site Septic
Listing and Financial Details
- Tax Lot 005-026-001
- Assessor Parcel Number 27-008-005-026-001
Community Details
Overview
- Association fees include pool(s), common area maintenance, lawn maintenance, snow removal
- $750 Other One-Time Fees
- Village Ii Subdivision
Recreation
- Tennis Courts
- Community Pool
Ownership History
Purchase Details
Home Financials for this Owner
Home Financials are based on the most recent Mortgage that was taken out on this home.Purchase Details
Home Financials for this Owner
Home Financials are based on the most recent Mortgage that was taken out on this home.Purchase Details
Home Financials for this Owner
Home Financials are based on the most recent Mortgage that was taken out on this home.Purchase Details
Similar Homes in New Hope, PA
Home Values in the Area
Average Home Value in this Area
Purchase History
| Date | Buyer | Sale Price | Title Company |
|---|---|---|---|
| Azar Petra | $280,000 | First Services Abstract Inc | |
| Bearer Patricia | $249,000 | None Available | |
| Kazin Cathrael | $221,000 | Nita Commonwealth Land Title | |
| Carpenter James S | $102,400 | -- |
Mortgage History
| Date | Status | Borrower | Loan Amount |
|---|---|---|---|
| Previous Owner | Bearer Patricia | $110,000 | |
| Previous Owner | Kazin Cathrael | $256,500 | |
| Previous Owner | Kazin Cathrael | $221,000 |
Property History
| Date | Event | Price | Change | Sq Ft Price |
|---|---|---|---|---|
| 06/22/2018 06/22/18 | Sold | $280,000 | -5.1% | $256 / Sq Ft |
| 05/15/2018 05/15/18 | Pending | -- | -- | -- |
| 04/24/2018 04/24/18 | For Sale | $295,000 | +18.5% | $269 / Sq Ft |
| 04/17/2017 04/17/17 | Sold | $249,000 | -3.9% | $227 / Sq Ft |
| 03/12/2017 03/12/17 | Pending | -- | -- | -- |
| 03/06/2017 03/06/17 | Price Changed | $259,000 | -3.7% | $237 / Sq Ft |
| 01/16/2017 01/16/17 | For Sale | $269,000 | -- | $246 / Sq Ft |
Tax History Compared to Growth
Tax History
| Year | Tax Paid | Tax Assessment Tax Assessment Total Assessment is a certain percentage of the fair market value that is determined by local assessors to be the total taxable value of land and additions on the property. | Land | Improvement |
|---|---|---|---|---|
| 2024 | $3,663 | $24,000 | $0 | $24,000 |
| 2023 | $3,563 | $24,000 | $0 | $24,000 |
| 2022 | $3,537 | $24,000 | $0 | $24,000 |
| 2021 | $3,461 | $24,000 | $0 | $24,000 |
| 2020 | $3,397 | $24,000 | $0 | $24,000 |
| 2019 | $3,318 | $24,000 | $0 | $24,000 |
| 2018 | $3,262 | $24,000 | $0 | $24,000 |
| 2017 | $3,142 | $24,000 | $0 | $24,000 |
| 2016 | $3,142 | $24,000 | $0 | $24,000 |
| 2015 | -- | $24,000 | $0 | $24,000 |
| 2014 | -- | $24,000 | $0 | $24,000 |
Agents Affiliated with this Home
-
Louise Williamson

Seller's Agent in 2018
Louise Williamson
Keller Williams Real Estate-Doylestown
(215) 262-0077
34 in this area
71 Total Sales
-
H
Buyer's Agent in 2018
HASSAN PAIGE
Homestarr Realty
Map
Source: Bright MLS
MLS Number: 1000437830
APN: 27-008-005-026-001
- 4 Arden Way
- 50 B Darien
- 109 Lakeview Dr
- 23 Eden Roc
- 62 Old York Rd
- 216 S Sugan Rd
- 38 W Ferry St
- 18 W Mechanic St Unit 5
- 242 S Sugan Rd
- 6 Riverstone Cir
- 242 and 244 S Sugan Rd
- 244 S Sugan Rd
- 218 Towpath St
- 2 Turnberry Way
- 130 N Main St Unit C
- 130 N Main St Unit B
- 32 Creek Run
- 41 Lambert La
- 99 Greenbrook Ct
- 3 Ferry St
- 14B Oscar Hammerstein Way Unit 14B
- 14 Riverhill Unit A
- 13B Oscar Hammerstein Way Unit 13B
- 15B Oscar Hammerstein Way
- 12 Riverhill
- 14A Oscar Hammerstein Way Unit A
- 14A Oscar Hammerstein Way
- 16B Oscar Hammerstein Way Unit 16B
- 13A Riverhill Unit 13A
- 15A Oscar Hammerstein Way Unit A
- 15 Riverhill
- 11 Riverhill Way Unit 11B
- 17B Oscar Hammerstein Way Unit 17B
- 17 Riverhill
- 17A Oscar Hammerstein Way Unit A / RIVERHILL
- 17A Oscar Hammerstein Way Unit A
- 11A Oscar Hammerstein Way
- 10 Riverhill Unit 10A
- 10A Riverhill
- 9 Riverhill Unit 9B
