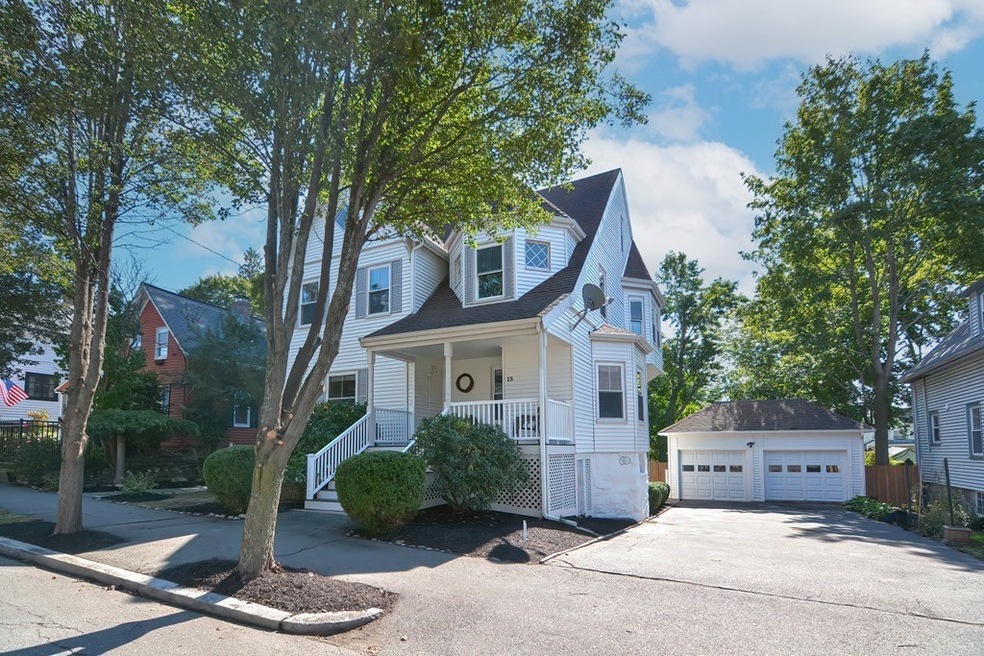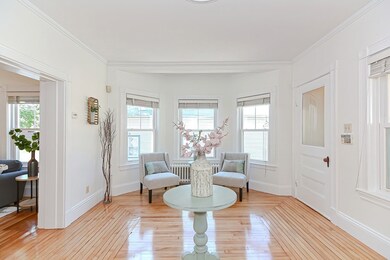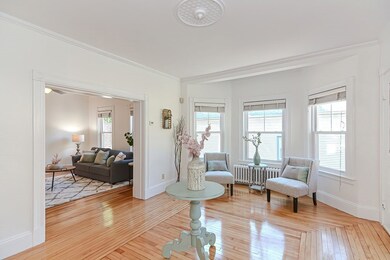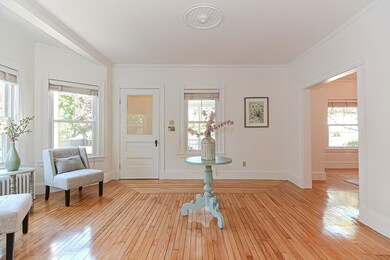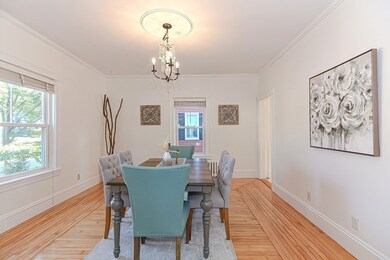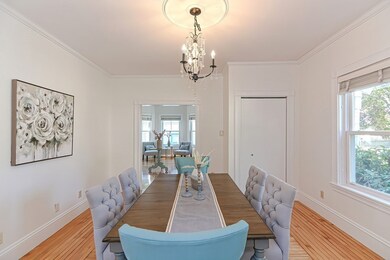
15 1st St Melrose, MA 02176
Melrose East Side NeighborhoodEstimated Value: $1,038,000 - $1,136,000
Highlights
- Golf Course Community
- Medical Services
- Property is near public transit
- Winthrop Elementary School Rated A
- Deck
- Wood Flooring
About This Home
As of November 2022Unpack and enjoy this freshly painted Queen Anne Victorian ideally located near everything you love about Melrose. You will immediately be impressed as you enter the foyer of this grand home with tall ceilings, crown molding, ceiling medallions and gleaming wood floors. The modern kitchen offers stainless appliances, solid surface counters, tin ceiling and a breakfast bar. The first floor also includes a formal dining room, living room with wood stove, laundry room and full bath featuring a stunning claw foot tub. On the 2nd floor, you will find 4 generous-sized bedrooms plus a full updated bath with dual vanities. The third floor adds another bedroom/office plus storage space. Bonuses include - great closet space, two car detached garage, gas heat and a beautiful teak deck. Close to Common Playground, downtown shopping & dining, Whole Foods, the YMCA and commuter rail stations. Open house Fri 5-6:30PM, Sat 11-12:30PM Sunday 12PM-1:30PM https://newenglandhometours.com/15firststreet3d
Home Details
Home Type
- Single Family
Est. Annual Taxes
- $7,799
Year Built
- Built in 1895
Lot Details
- 5,088 Sq Ft Lot
- Near Conservation Area
- Property is zoned URA
Parking
- 2 Car Detached Garage
- Driveway
- Open Parking
- Off-Street Parking
Home Design
- Victorian Architecture
- Stone Foundation
- Frame Construction
- Shingle Roof
Interior Spaces
- 2,537 Sq Ft Home
- Ceiling Fan
- Recessed Lighting
- Decorative Lighting
- 1 Fireplace
- Sliding Doors
- Entrance Foyer
Kitchen
- Breakfast Bar
- Stove
- Range
- Microwave
- Dishwasher
- Stainless Steel Appliances
- Solid Surface Countertops
- Disposal
Flooring
- Wood
- Ceramic Tile
Bedrooms and Bathrooms
- 5 Bedrooms
- Primary bedroom located on second floor
- Dual Closets
- 2 Full Bathrooms
- Double Vanity
- Bathtub with Shower
- Separate Shower
Laundry
- Laundry on main level
- Washer and Electric Dryer Hookup
Basement
- Basement Fills Entire Space Under The House
- Sump Pump
Outdoor Features
- Deck
- Porch
Location
- Property is near public transit
- Property is near schools
Schools
- Apply Elementary School
- Mvmms Middle School
- MHS High School
Utilities
- No Cooling
- Heating System Uses Natural Gas
- Pellet Stove burns compressed wood to generate heat
- Heating System Uses Steam
- Natural Gas Connected
Listing and Financial Details
- Assessor Parcel Number M:0D7 P:0000158,654883
Community Details
Overview
- Between The Common Playground And Downtown Melrose Subdivision
Amenities
- Medical Services
- Shops
- Coin Laundry
Recreation
- Golf Course Community
- Tennis Courts
- Community Pool
- Park
Ownership History
Purchase Details
Home Financials for this Owner
Home Financials are based on the most recent Mortgage that was taken out on this home.Purchase Details
Home Financials for this Owner
Home Financials are based on the most recent Mortgage that was taken out on this home.Purchase Details
Home Financials for this Owner
Home Financials are based on the most recent Mortgage that was taken out on this home.Similar Homes in Melrose, MA
Home Values in the Area
Average Home Value in this Area
Purchase History
| Date | Buyer | Sale Price | Title Company |
|---|---|---|---|
| Overgaag Jacobus P | $450,000 | -- | |
| Vilbert Michael J | $279,900 | -- | |
| Ryan Ronald | $215,000 | -- |
Mortgage History
| Date | Status | Borrower | Loan Amount |
|---|---|---|---|
| Open | Koutrobis Christos I | $694,400 | |
| Closed | Overgaag Jacobus P | $63,000 | |
| Closed | Overgaag Jacobus P | $350,000 | |
| Closed | Ryan Ronald | $345,000 | |
| Closed | Ryan Ronald | $215,000 | |
| Closed | Overgaag Jacobus P | $322,700 | |
| Closed | Overgaag Jacobus P | $38,000 | |
| Closed | Overgaag Jacobus P | $360,000 | |
| Previous Owner | Vilbert Michael J | $30,000 | |
| Previous Owner | Ryan Ronald | $251,910 | |
| Previous Owner | Ryan Ronald | $204,250 |
Property History
| Date | Event | Price | Change | Sq Ft Price |
|---|---|---|---|---|
| 11/01/2022 11/01/22 | Sold | $868,000 | +2.1% | $342 / Sq Ft |
| 10/04/2022 10/04/22 | Pending | -- | -- | -- |
| 09/29/2022 09/29/22 | For Sale | $850,000 | 0.0% | $335 / Sq Ft |
| 11/26/2016 11/26/16 | Rented | $2,850 | 0.0% | -- |
| 10/14/2016 10/14/16 | Under Contract | -- | -- | -- |
| 09/29/2016 09/29/16 | For Rent | $2,850 | +1.8% | -- |
| 09/10/2015 09/10/15 | Rented | $2,800 | 0.0% | -- |
| 08/20/2015 08/20/15 | For Rent | $2,800 | -- | -- |
Tax History Compared to Growth
Tax History
| Year | Tax Paid | Tax Assessment Tax Assessment Total Assessment is a certain percentage of the fair market value that is determined by local assessors to be the total taxable value of land and additions on the property. | Land | Improvement |
|---|---|---|---|---|
| 2025 | $92 | $927,600 | $445,900 | $481,700 |
| 2024 | $8,838 | $890,000 | $418,900 | $471,100 |
| 2023 | $7,750 | $743,800 | $405,400 | $338,400 |
| 2022 | $7,800 | $737,900 | $405,400 | $332,500 |
| 2021 | $7,543 | $688,900 | $378,400 | $310,500 |
| 2020 | $7,164 | $648,300 | $337,800 | $310,500 |
| 2019 | $6,515 | $602,700 | $312,100 | $290,600 |
| 2018 | $6,508 | $574,400 | $283,800 | $290,600 |
| 2017 | $6,266 | $531,000 | $270,300 | $260,700 |
| 2016 | $6,974 | $565,600 | $263,500 | $302,100 |
| 2015 | $6,409 | $494,500 | $236,500 | $258,000 |
| 2014 | $6,207 | $467,400 | $209,400 | $258,000 |
Agents Affiliated with this Home
-
Karen Regan

Seller's Agent in 2022
Karen Regan
Lyv Realty
(781) 475-0500
4 in this area
39 Total Sales
-
The Orton Group

Buyer's Agent in 2022
The Orton Group
Re/Max Platinum
(781) 222-4123
8 in this area
39 Total Sales
-
Sandra Ivos
S
Seller's Agent in 2016
Sandra Ivos
Prime Properties, Inc.
10 Total Sales
Map
Source: MLS Property Information Network (MLS PIN)
MLS Number: 73042784
APN: MELR-000007D-000000-000158
- 481 Lebanon St Unit 3
- 7 Cass St
- 185 Linwood Ave Unit 4
- 27 Winthrop St Unit 27
- 99 Laurel St
- 36 W Emerson St
- 85 Meridian St Unit 2
- 112 Beech Ave
- 4 Rendall Place
- 69 Mystic Ave
- 174 E Emerson St
- 109 W Foster St
- 148 Myrtle St Unit 1
- 63 W Emerson St Unit 4
- 377 Grove St
- 814 Main St Unit 301
- 340 E Foster St
- 115 W Emerson St Unit 102
- 170 Bellevue Ave
- 26 W Wyoming Ave Unit 1D
