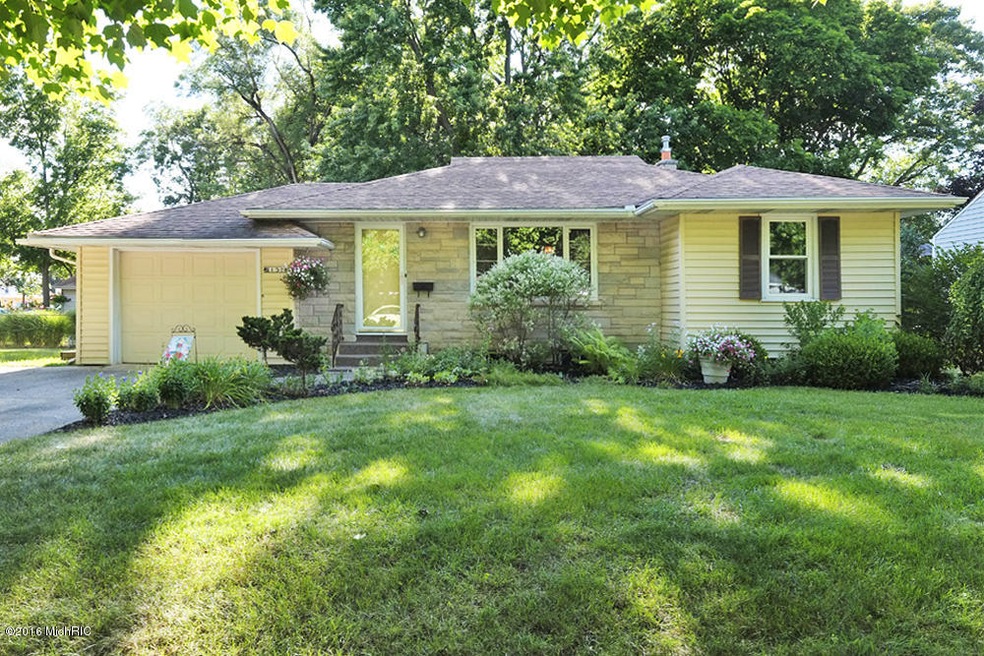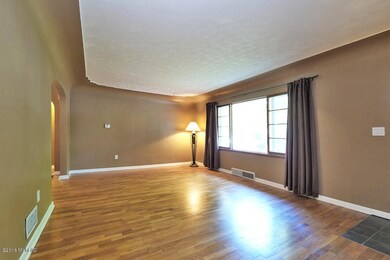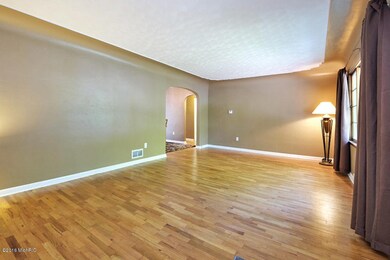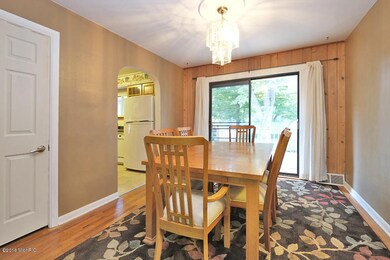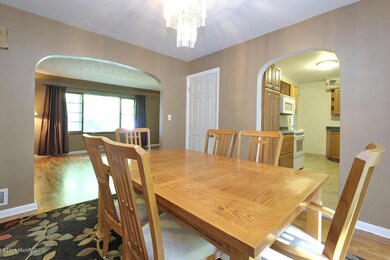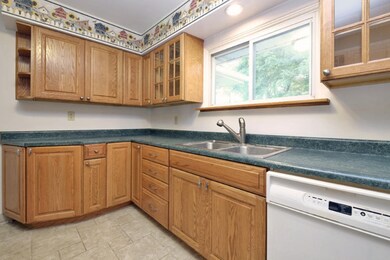
15 30th St N Battle Creek, MI 49015
Estimated Value: $171,000 - $215,000
Highlights
- Deck
- Wood Flooring
- 1 Car Attached Garage
- Recreation Room
- Sun or Florida Room
- Humidifier
About This Home
As of August 2016Welcome home to 15 N 30th St! Charming curb appeal, lush gardens and mature trees are the setting for this ranch style home in Battle Creek, MI! Beautiful hardwood floors, neutral paints and white trim make the home easily adaptable to most any taste. Arched doorways bring visual appeal, and abundant windows allow the natural light to come streaming through. Enjoy meal time preparation in this easy-to-navigate kitchen, complete with white appliances and plenty of cabinetry. Two good sized bedrooms are ready to go and each contain a deep closet with built in shelving. Downstairs, a fully finished family room with a fireplace is available, and could easily be used as an office, play room or crafting area. Ample storage space is accessible with plenty of built in shelves and cabinetry... ... plus another half bath. Enjoy relaxing on the attached three season porch, or grill out on the attractive patio or deck. This striking home has been well cared for and is ready to go. Come on out and take a look at it today!
Last Agent to Sell the Property
Keller Williams Kalamazoo Market Center License #6501337795 Listed on: 07/07/2016

Last Buyer's Agent
Berkshire Hathaway HomeServices Michigan Real Estate License #6506033200

Home Details
Home Type
- Single Family
Est. Annual Taxes
- $1,773
Year Built
- Built in 1950
Lot Details
- 8,755 Sq Ft Lot
- Lot Dimensions are 66 x 132
- Shrub
- Back Yard Fenced
Parking
- 1 Car Attached Garage
- Garage Door Opener
Home Design
- Composition Roof
- Vinyl Siding
Interior Spaces
- 1-Story Property
- Family Room with Fireplace
- Living Room
- Dining Area
- Recreation Room
- Sun or Florida Room
- Wood Flooring
- Basement Fills Entire Space Under The House
Kitchen
- Oven
- Range
- Microwave
- Dishwasher
- Disposal
Bedrooms and Bathrooms
- 2 Main Level Bedrooms
Laundry
- Laundry on main level
- Dryer
- Washer
Outdoor Features
- Deck
- Patio
- Shed
- Storage Shed
Utilities
- Humidifier
- Forced Air Heating and Cooling System
- Heating System Uses Natural Gas
- Water Softener is Owned
Ownership History
Purchase Details
Home Financials for this Owner
Home Financials are based on the most recent Mortgage that was taken out on this home.Purchase Details
Similar Homes in Battle Creek, MI
Home Values in the Area
Average Home Value in this Area
Purchase History
| Date | Buyer | Sale Price | Title Company |
|---|---|---|---|
| Young Terri L | $107,500 | Attorneys Title Agency | |
| Schmitt | $91,900 | -- |
Mortgage History
| Date | Status | Borrower | Loan Amount |
|---|---|---|---|
| Previous Owner | Young Terri L | $105,552 | |
| Previous Owner | Schmitt Julia A | $68,000 | |
| Previous Owner | Schmitt Julia A | $31,000 | |
| Previous Owner | Schmitt Julia A | $16,340 |
Property History
| Date | Event | Price | Change | Sq Ft Price |
|---|---|---|---|---|
| 08/15/2016 08/15/16 | Sold | $107,500 | -2.2% | $45 / Sq Ft |
| 07/12/2016 07/12/16 | Pending | -- | -- | -- |
| 07/07/2016 07/07/16 | For Sale | $109,900 | -- | $46 / Sq Ft |
Tax History Compared to Growth
Tax History
| Year | Tax Paid | Tax Assessment Tax Assessment Total Assessment is a certain percentage of the fair market value that is determined by local assessors to be the total taxable value of land and additions on the property. | Land | Improvement |
|---|---|---|---|---|
| 2024 | $2,246 | $91,706 | $0 | $0 |
| 2023 | $2,557 | $81,059 | $0 | $0 |
| 2022 | $2,029 | $72,187 | $0 | $0 |
| 2021 | $2,491 | $68,787 | $0 | $0 |
| 2020 | $3,401 | $63,142 | $0 | $0 |
| 2019 | $3,221 | $54,195 | $0 | $0 |
| 2018 | $3,221 | $50,476 | $3,212 | $47,264 |
| 2017 | $2,392 | $48,309 | $0 | $0 |
| 2016 | $1,870 | $45,518 | $0 | $0 |
| 2015 | $1,740 | $41,914 | $3,275 | $38,639 |
| 2014 | $1,740 | $38,895 | $3,275 | $35,620 |
Agents Affiliated with this Home
-
Matt Mulder

Seller's Agent in 2016
Matt Mulder
Keller Williams Kalamazoo Market Center
(269) 350-4712
47 in this area
868 Total Sales
-
CJ Shapiro

Buyer's Agent in 2016
CJ Shapiro
Berkshire Hathaway HomeServices Michigan Real Estate
(269) 209-4076
21 in this area
173 Total Sales
Map
Source: Southwestern Michigan Association of REALTORS®
MLS Number: 16034651
APN: 9310-22-730-1
- 10 29th St S
- 34 27th St S
- 78 31st St S
- 3 25th St S
- 146 27th St N
- 135 28th St N
- 119 30th St S
- 151 24th St N
- 120 26th St S
- 145 28th St S
- 437 S 28th St
- 423 S 28th St
- 187 24th St N
- 109 23rd St S
- 890 W Territorial Rd
- 170 22nd St N
- 181 Wellworth Ave
- 1302 Lakeview Ave
- 1305 Lakeview Ave
- 893 W Territorial Rd
