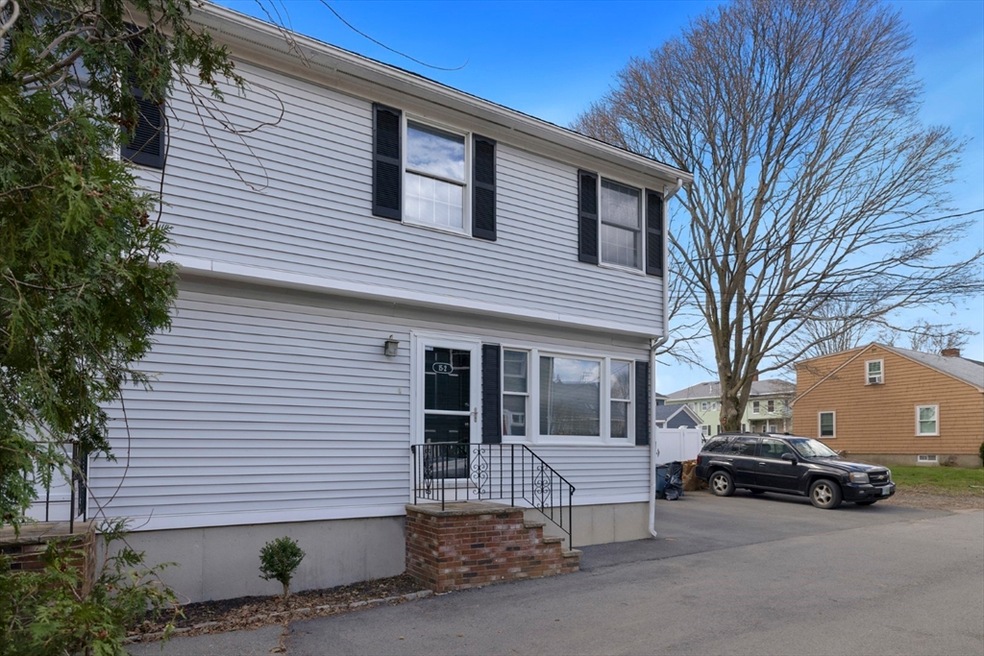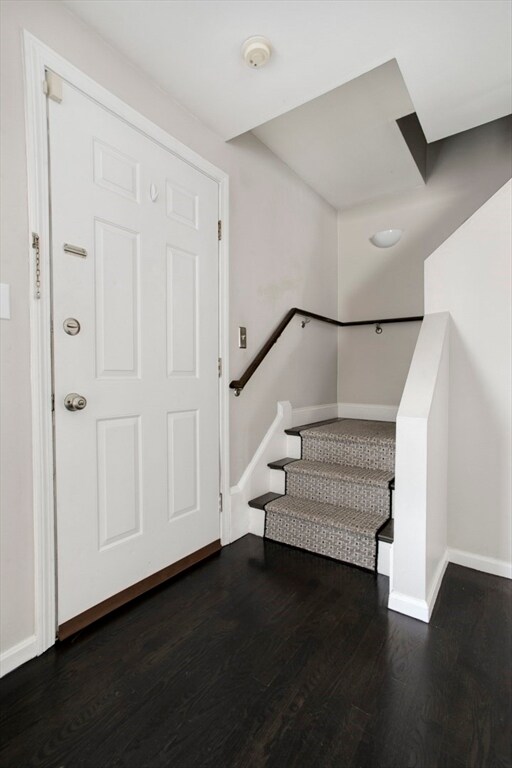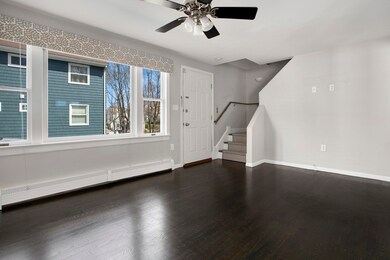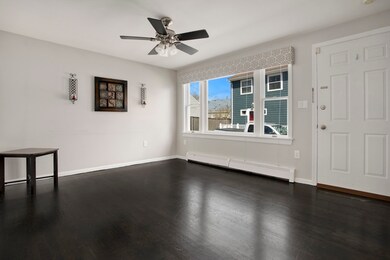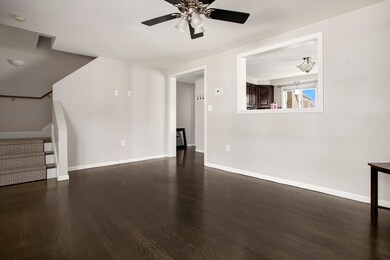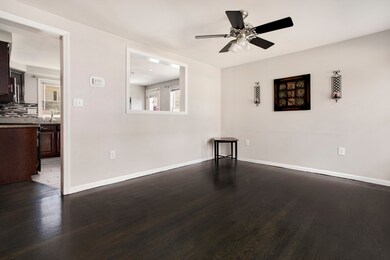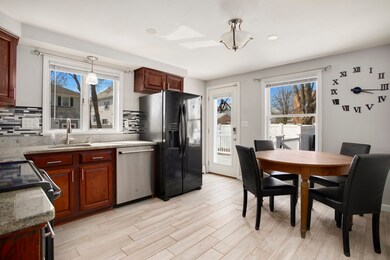
15 Aborn Place Unit 2 Peabody, MA 01960
Peabody Town Center NeighborhoodHighlights
- Golf Course Community
- Deck
- Wood Flooring
- Medical Services
- Property is near public transit
- End Unit
About This Home
As of May 2024Bright and sunny 1/2 duplex on quiet dead end street now available. This pet friendly unit has it all. Main level features a living room, updated kitchen and half bathroom. Upstairs are 2 bedrooms with a full bathroom. The lower level finished family room is a cozy addition to this already adorable home. Enjoy your private fenced in backyard on your composite deck or below on your beautiful paver patio. The yard also includes a large shed with a ramp. You will not find a lower HOA anywhere. Don't miss out on this lovely home
Townhouse Details
Home Type
- Townhome
Est. Annual Taxes
- $3,679
Year Built
- Built in 1986
Lot Details
- End Unit
- Fenced Yard
- Fenced
HOA Fees
- $90 Monthly HOA Fees
Home Design
- Half Duplex
- Frame Construction
- Shingle Roof
Interior Spaces
- 1,154 Sq Ft Home
- 3-Story Property
- Ceiling Fan
- Recessed Lighting
- Dining Area
- Basement
- Exterior Basement Entry
Kitchen
- Range<<rangeHoodToken>>
- <<microwave>>
- Dishwasher
- Solid Surface Countertops
- Disposal
Flooring
- Wood
- Tile
- Vinyl
Bedrooms and Bathrooms
- 2 Bedrooms
- Primary bedroom located on second floor
- Dual Closets
- <<tubWithShowerToken>>
Laundry
- Laundry in unit
- Dryer
- Washer
Parking
- 3 Car Parking Spaces
- Paved Parking
- Open Parking
- Off-Street Parking
Outdoor Features
- Deck
- Outdoor Storage
- Rain Gutters
Location
- Property is near public transit
- Property is near schools
Schools
- Thomas Carroll Elementary School
- Higgins Middle School
- Pvmhs High School
Utilities
- No Cooling
- 2 Heating Zones
- Heating System Uses Natural Gas
- Baseboard Heating
- 200+ Amp Service
- High Speed Internet
- Cable TV Available
Listing and Financial Details
- Assessor Parcel Number M:0095 B:0821,3971426
Community Details
Overview
- Association fees include insurance
- 2 Units
Amenities
- Medical Services
- Shops
Recreation
- Golf Course Community
- Park
- Jogging Path
Pet Policy
- Pets Allowed
Ownership History
Purchase Details
Home Financials for this Owner
Home Financials are based on the most recent Mortgage that was taken out on this home.Purchase Details
Home Financials for this Owner
Home Financials are based on the most recent Mortgage that was taken out on this home.Purchase Details
Purchase Details
Similar Homes in the area
Home Values in the Area
Average Home Value in this Area
Purchase History
| Date | Type | Sale Price | Title Company |
|---|---|---|---|
| Not Resolvable | $405,000 | None Available | |
| Deed | $145,000 | -- | |
| Deed | $145,000 | -- | |
| Deed | $175,000 | -- | |
| Deed | $175,000 | -- | |
| Deed | $103,000 | -- |
Mortgage History
| Date | Status | Loan Amount | Loan Type |
|---|---|---|---|
| Open | $375,000 | Purchase Money Mortgage | |
| Closed | $375,000 | Purchase Money Mortgage | |
| Closed | $384,750 | New Conventional | |
| Previous Owner | $70,000 | Closed End Mortgage | |
| Previous Owner | $123,700 | No Value Available | |
| Previous Owner | $116,000 | Purchase Money Mortgage |
Property History
| Date | Event | Price | Change | Sq Ft Price |
|---|---|---|---|---|
| 05/29/2024 05/29/24 | Sold | $515,000 | +19.8% | $446 / Sq Ft |
| 04/23/2024 04/23/24 | Pending | -- | -- | -- |
| 04/18/2024 04/18/24 | For Sale | $429,900 | +6.1% | $373 / Sq Ft |
| 11/30/2020 11/30/20 | Sold | $405,000 | +15.7% | $351 / Sq Ft |
| 09/28/2020 09/28/20 | Pending | -- | -- | -- |
| 09/24/2020 09/24/20 | For Sale | $349,900 | -- | $303 / Sq Ft |
Tax History Compared to Growth
Tax History
| Year | Tax Paid | Tax Assessment Tax Assessment Total Assessment is a certain percentage of the fair market value that is determined by local assessors to be the total taxable value of land and additions on the property. | Land | Improvement |
|---|---|---|---|---|
| 2025 | $4,181 | $451,500 | $0 | $451,500 |
| 2024 | $3,679 | $403,400 | $0 | $403,400 |
| 2023 | $3,349 | $351,800 | $0 | $351,800 |
| 2022 | $2,989 | $295,900 | $0 | $295,900 |
| 2021 | $2,496 | $237,900 | $0 | $237,900 |
| 2020 | $2,272 | $211,500 | $0 | $211,500 |
| 2019 | $2,037 | $185,000 | $0 | $185,000 |
| 2018 | $2,044 | $178,400 | $0 | $178,400 |
| 2017 | $2,020 | $171,800 | $0 | $171,800 |
| 2016 | $1,969 | $165,200 | $0 | $165,200 |
| 2015 | $1,951 | $158,600 | $0 | $158,600 |
Agents Affiliated with this Home
-
John Dobbyn

Seller's Agent in 2024
John Dobbyn
Littlefield Real Estate, LLC
(617) 285-7117
1 in this area
9 Total Sales
-
Alex Navarro

Buyer's Agent in 2024
Alex Navarro
Coldwell Banker Realty - Beverly
(978) 886-3271
1 in this area
43 Total Sales
-
Connolly Gallo Team

Seller's Agent in 2020
Connolly Gallo Team
RE/MAX 360
(978) 808-6718
5 in this area
93 Total Sales
-
Justin Repp

Buyer's Agent in 2020
Justin Repp
Keller Williams Realty Evolution
(978) 273-6680
2 in this area
107 Total Sales
Map
Source: MLS Property Information Network (MLS PIN)
MLS Number: 73225515
APN: PEAB-000095-000000-000821
- 5 Clement Ave
- 29 Putnam St
- 38 Pierpont St
- 10 Elliott Place Unit 3
- 80 Foster St Unit 307
- 111 Foster St Unit 416
- 5 Park St Unit 2
- 15 Maple St
- 30 Dustin St
- 182 Marlborough Rd
- 18 Blaney Ave Unit A
- 20 Franklin St
- 5 Bow St
- 46 Wallis St
- 78 Valley St
- 25 Hourihan St
- 124 Boston St
- 62 Wallis St
- 10 Hourihan St
- 8R Elm St Unit 1
