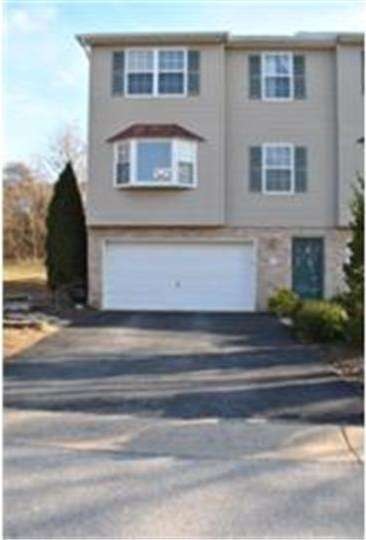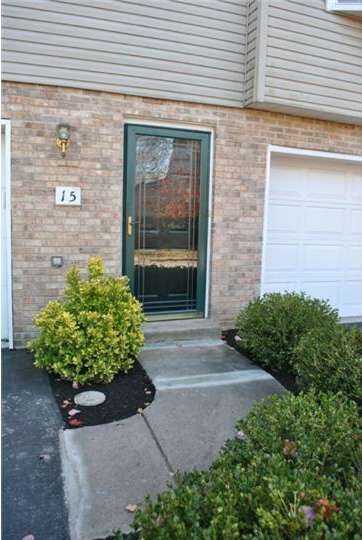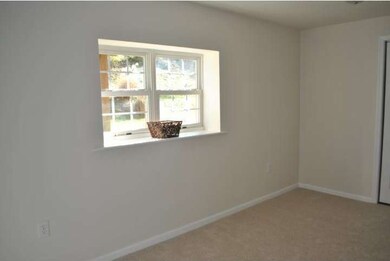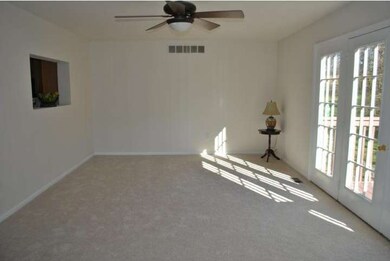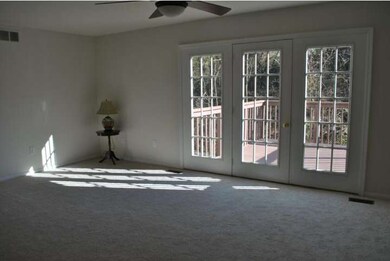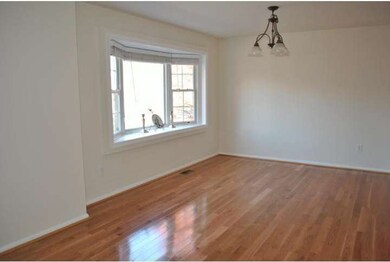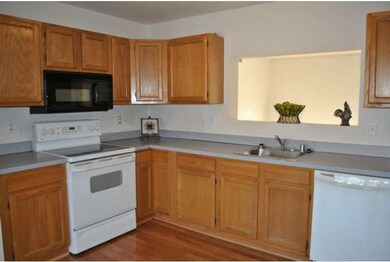
15 Addicks Ct Wilmington, DE 19808
Pike Creek NeighborhoodHighlights
- Deck
- Wood Flooring
- Living Room
- Linden Hill Elementary School Rated A
- 2 Car Attached Garage
- En-Suite Primary Bedroom
About This Home
As of January 2013Don't miss this opportunity ? a home that will please your heart and your wallet. You'll love the classic floor plan of this 3 Bdrm 2 Ba end unit townhome in this desirable Pike Creek community. This home features a large comfortable living room with office nook, a thoughtfully designed kitchen and a spacious dining room. The upstairs includes three generous sized bedrooms include the master suite with two walk-in closets and a private bath. No more fights over who gets the garage since this is one of the few with a two car garage.
Townhouse Details
Home Type
- Townhome
Est. Annual Taxes
- $2,216
Year Built
- Built in 1994
Lot Details
- 6,098 Sq Ft Lot
- Lot Dimensions are 57x130
- Property is in good condition
HOA Fees
- $18 Monthly HOA Fees
Parking
- 2 Car Attached Garage
- 3 Open Parking Spaces
- Driveway
Home Design
- Brick Exterior Construction
- Pitched Roof
- Shingle Roof
- Vinyl Siding
Interior Spaces
- 1,775 Sq Ft Home
- Property has 3 Levels
- Family Room
- Living Room
- Dining Room
- Finished Basement
- Partial Basement
- Laundry on lower level
Kitchen
- Dishwasher
- Disposal
Flooring
- Wood
- Wall to Wall Carpet
Bedrooms and Bathrooms
- 3 Bedrooms
- En-Suite Primary Bedroom
- En-Suite Bathroom
- 2.5 Bathrooms
Outdoor Features
- Deck
Utilities
- Forced Air Heating and Cooling System
- Heating System Uses Gas
- Electric Water Heater
Community Details
- Limestone Hills West Subdivision
Listing and Financial Details
- Tax Lot 130
- Assessor Parcel Number 08-030.20-130
Ownership History
Purchase Details
Home Financials for this Owner
Home Financials are based on the most recent Mortgage that was taken out on this home.Purchase Details
Home Financials for this Owner
Home Financials are based on the most recent Mortgage that was taken out on this home.Purchase Details
Home Financials for this Owner
Home Financials are based on the most recent Mortgage that was taken out on this home.Map
Similar Homes in Wilmington, DE
Home Values in the Area
Average Home Value in this Area
Purchase History
| Date | Type | Sale Price | Title Company |
|---|---|---|---|
| Deed | $257,000 | None Available | |
| Deed | $207,000 | None Available | |
| Deed | $239,900 | Transnation Title Insurance |
Mortgage History
| Date | Status | Loan Amount | Loan Type |
|---|---|---|---|
| Open | $205,600 | New Conventional | |
| Previous Owner | $173,250 | New Conventional | |
| Previous Owner | $236,000 | Negative Amortization | |
| Previous Owner | $29,500 | Unknown | |
| Previous Owner | $191,900 | New Conventional | |
| Closed | $35,950 | No Value Available |
Property History
| Date | Event | Price | Change | Sq Ft Price |
|---|---|---|---|---|
| 01/11/2013 01/11/13 | Sold | $257,000 | -4.8% | $145 / Sq Ft |
| 11/21/2012 11/21/12 | Pending | -- | -- | -- |
| 11/15/2012 11/15/12 | For Sale | $269,900 | +30.4% | $152 / Sq Ft |
| 10/25/2012 10/25/12 | Sold | $207,000 | -3.7% | $115 / Sq Ft |
| 08/16/2012 08/16/12 | Price Changed | $214,900 | 0.0% | $119 / Sq Ft |
| 08/16/2012 08/16/12 | For Sale | $214,900 | 0.0% | $119 / Sq Ft |
| 08/15/2012 08/15/12 | Pending | -- | -- | -- |
| 07/25/2012 07/25/12 | Price Changed | $214,900 | 0.0% | $119 / Sq Ft |
| 07/25/2012 07/25/12 | For Sale | $214,900 | -2.3% | $119 / Sq Ft |
| 06/20/2012 06/20/12 | Price Changed | $219,900 | 0.0% | $122 / Sq Ft |
| 06/20/2012 06/20/12 | For Sale | $219,900 | 0.0% | $122 / Sq Ft |
| 04/26/2012 04/26/12 | For Sale | $219,900 | 0.0% | $122 / Sq Ft |
| 04/25/2012 04/25/12 | Pending | -- | -- | -- |
| 01/21/2012 01/21/12 | Pending | -- | -- | -- |
| 01/12/2012 01/12/12 | For Sale | $219,900 | -- | $122 / Sq Ft |
Tax History
| Year | Tax Paid | Tax Assessment Tax Assessment Total Assessment is a certain percentage of the fair market value that is determined by local assessors to be the total taxable value of land and additions on the property. | Land | Improvement |
|---|---|---|---|---|
| 2024 | $3,266 | $88,400 | $26,900 | $61,500 |
| 2023 | $2,881 | $88,400 | $26,900 | $61,500 |
| 2022 | $2,916 | $88,400 | $26,900 | $61,500 |
| 2021 | $3,281 | $88,400 | $26,900 | $61,500 |
| 2020 | $3,281 | $88,400 | $26,900 | $61,500 |
| 2019 | $3,281 | $88,400 | $26,900 | $61,500 |
| 2018 | $2,862 | $88,400 | $26,900 | $61,500 |
| 2017 | $2,827 | $88,400 | $26,900 | $61,500 |
| 2016 | $2,700 | $88,400 | $26,900 | $61,500 |
| 2015 | $2,530 | $88,400 | $26,900 | $61,500 |
| 2014 | $2,341 | $88,400 | $26,900 | $61,500 |
Source: Bright MLS
MLS Number: 1004162658
APN: 08-030.20-130
- 15 Ryan White Cir
- 998 Glackens Ln
- 816 Arbern Place
- 500 Paisley Place
- 3214 Charing Cross Unit 18
- 607 Brill Ct
- 1607 Braken Ave Unit 58
- 4950 W Brigantine Ct Unit 4950
- 5909 Stone Pine Rd
- 4848 W Brigantine Ct Unit 4848
- 5804 Tupelo Turn
- 11 Edinburgh Ct
- 4797 Hogan Dr
- 4803 Hogan Dr Unit 7
- 4805 Hogan Dr Unit 6
- 4807 Hogan Dr Unit 5
- 4809 Hogan Dr Unit 4
- 4928 S Tupelo Turn
- 4811 Hogan Dr Unit 3
- 202 Charleston Dr
