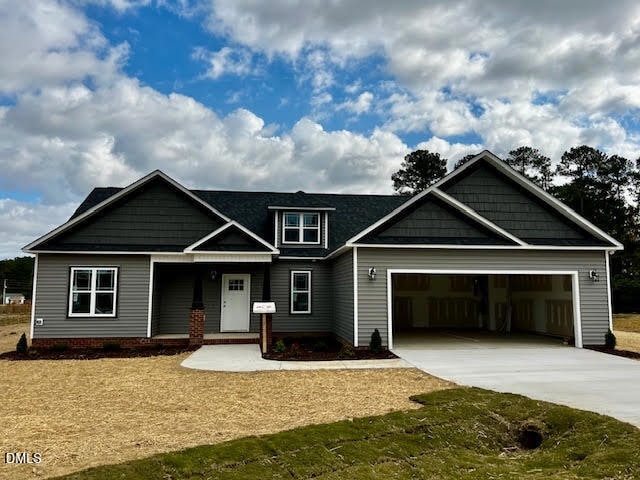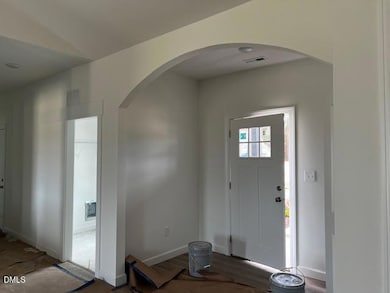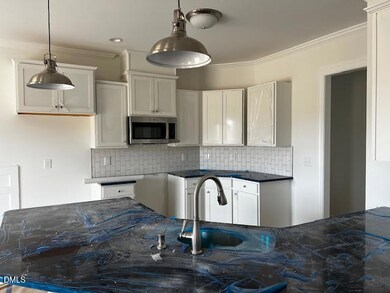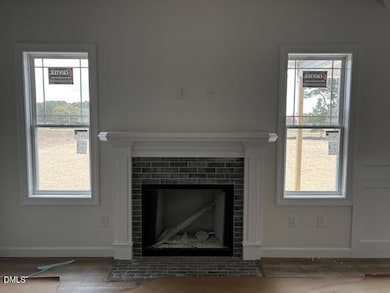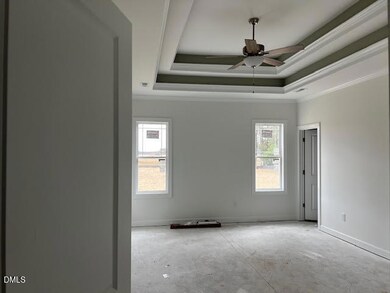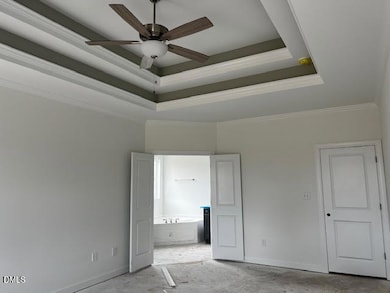Estimated payment $2,196/month
Highlights
- Under Construction
- Open Floorplan
- Cathedral Ceiling
- View of Trees or Woods
- Craftsman Architecture
- Granite Countertops
About This Home
Step inside a breathtaking foyer open to a spacious living room featuring a fireplace and stunning cathedral ceiling. The heart of the home is a beautifully-designed kitchen with soft-close shaker cabinets, timeless tile backsplash, stainless steel appliances (including a microwave vented to the outside), and stylish recessed and pendant lighting. Retreat to the Primary Suite that showcases a dramatic, double-tray ceiling, two walk-in closets with custom-built wood shelving, a gorgeous spa-like bath with large soaking tub, separate step-in shower with clear-glass door and dual vanities for added convenience. You'll love the dedicated laundry room, complete with a charming barn door that adds character and functionality. Enjoy this thoughtfully-designed, split-bedroom floor plan for added privacy and flow. Located in a new phase of an established neighborhood, this home offers a fantastic setting with an easy drive to Flowers Plantation for shopping at nearby Publix and Harris Teeter and dining at one of the wonderful restaurants. Built by a small, local builder—you'll notice the difference in quality and craftsmanship. This is the kind of home you need to see (and feel) in person.
Home Details
Home Type
- Single Family
Year Built
- Built in 2025 | Under Construction
Lot Details
- 0.7 Acre Lot
- Cul-De-Sac
- Landscaped
HOA Fees
- $17 Monthly HOA Fees
Parking
- 2 Car Attached Garage
- Front Facing Garage
- Garage Door Opener
Property Views
- Woods
- Rural
- Neighborhood
Home Design
- Home is estimated to be completed on 11/19/25
- Craftsman Architecture
- Traditional Architecture
- Farmhouse Style Home
- Brick Exterior Construction
- Brick Foundation
- Stem Wall Foundation
- Frame Construction
- Shingle Roof
- Architectural Shingle Roof
- Shake Siding
- Vinyl Siding
Interior Spaces
- 1,713 Sq Ft Home
- 1-Story Property
- Open Floorplan
- Built-In Features
- Crown Molding
- Tray Ceiling
- Smooth Ceilings
- Cathedral Ceiling
- Ceiling Fan
- Recessed Lighting
- Chandelier
- Pendant Lighting
- Ventless Fireplace
- Gas Log Fireplace
- Propane Fireplace
- Window Screens
- Sliding Doors
- Living Room with Fireplace
- Breakfast Room
- Scuttle Attic Hole
Kitchen
- Breakfast Bar
- Electric Range
- Microwave
- Plumbed For Ice Maker
- Dishwasher
- Stainless Steel Appliances
- Granite Countertops
- Quartz Countertops
Flooring
- Carpet
- Laminate
- Vinyl
Bedrooms and Bathrooms
- 3 Bedrooms
- Dual Closets
- Walk-In Closet
- 2 Full Bathrooms
- Primary bathroom on main floor
- Double Vanity
- Private Water Closet
- Separate Shower in Primary Bathroom
- Soaking Tub
- Bathtub with Shower
- Separate Shower
Laundry
- Laundry Room
- Laundry on main level
- Washer and Electric Dryer Hookup
Home Security
- Carbon Monoxide Detectors
- Fire and Smoke Detector
Outdoor Features
- Covered Patio or Porch
Schools
- Selma Elementary And Middle School
- Smithfield Selma High School
Utilities
- Forced Air Heating and Cooling System
- Heat Pump System
- Electric Water Heater
- Septic Tank
Community Details
- $100 One-Time Secondary Association Fee
- Association fees include unknown
- Signature Management Association, Phone Number (919) 333-3567
- Built by Scott Lee Homes, Inc
- Hickory Hills Subdivision, Kenzie II Ranch Floorplan
Listing and Financial Details
- Home warranty included in the sale of the property
- Assessor Parcel Number 14M09027R
Map
Home Values in the Area
Average Home Value in this Area
Property History
| Date | Event | Price | List to Sale | Price per Sq Ft |
|---|---|---|---|---|
| 08/21/2025 08/21/25 | For Sale | $346,900 | -- | $203 / Sq Ft |
Source: Doorify MLS
MLS Number: 10117095
- 1704 Old Beulah Rd
- 100 Reebe Cir
- 112 Boykin Ave
- 0 N Webb St Unit 749891
- 805 River Rd
- 105 Langdon Chase Way
- 601 W Walnut St
- 412 N Green St
- 503 Bennett Dr
- 18 Alex Acres Way
- 903 W Anderson St Unit 1/2
- 16 Alex Acres Way
- 17 Alex Acres Way
- 300 W Amber Oak Dr
- 9 Alex Acres Way
- 601 W Anderson St
- 7 Alex Acres Way
- 4080 N Carolina 96
- 112 Lynn Ln
- 108 Lynn Ln
- 120 Boykin Ave
- 302 N Sumner St
- 107 Sampson Ct
- 17 Brookwood Dr
- 258 Sturgeon St
- 258 Sturgeon St
- 2 N Sussex Dr Unit B
- 59 Jc Dr
- 68 Bent Creek Ct
- 134 Rivercamp St
- 101 N Lakeside Dr
- 155 Copper Fox Ln
- 154 Paramount Dr
- 150 Paramount Dr
- 130 Paramount Dr
- 98 Jade St
- 58 Magnolia Vine Ln
- 168 Maple Tree Ln
- 199 N Finley Landing Pkwy
- 163 Copper Fox Ln
