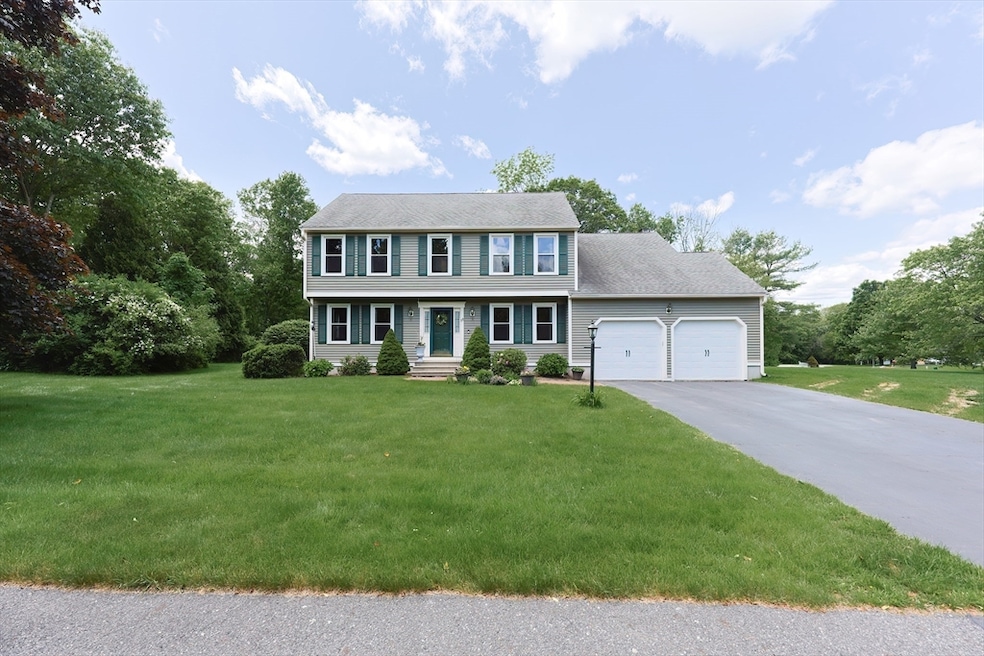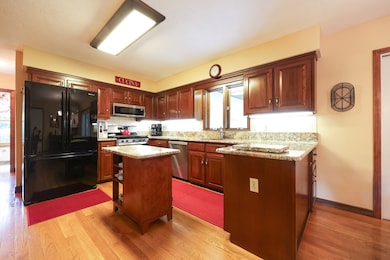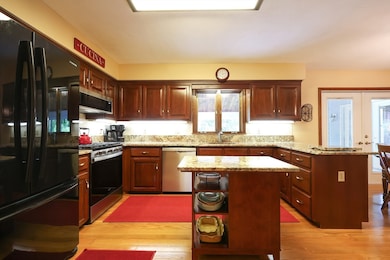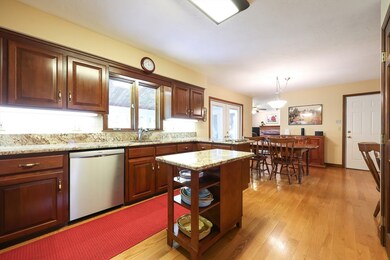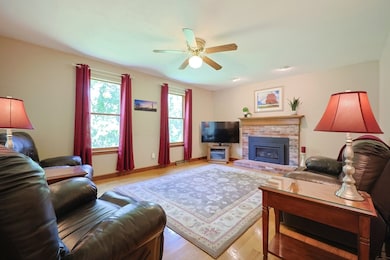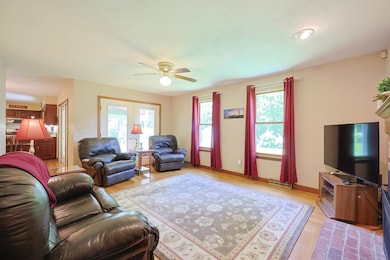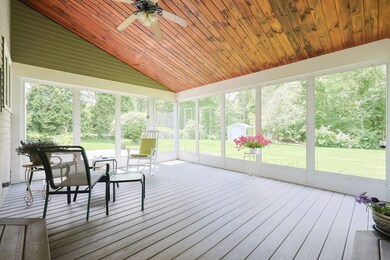
15 Amys Way Franklin, MA 02038
Highlights
- Solar Power System
- Colonial Architecture
- Property is near public transit
- Helen Keller Elementary School Rated A-
- Deck
- Wood Flooring
About This Home
As of July 2025Houses in this neighborhood do not come on the market very often. This well maintained colonial on a level lot is much bigger than it looks from the outside. As you enter the home you'll notice a living room/office on your left and a dining room on your right. A huge, updated, eat in kitchen runs along the back of the house. The kitchen opens to the large family room which is behind the 2 car garage. The entire first level has gleaming upgraded hardwood floors. A generous sunroom that overlooks the enormous back yard is also off the kitchen and will most likely become your favorite room in the house! The four bedrooms upstairs are all big and all have plenty of closet space. The primary bedroom has its own bathroom and the 2nd bathroom upstairs has a double vanity. The finished basement/exercise room with its own full bath is good size and offers an abundance of possibilities. Plenty of storage space in the outer basement. Solar panels (owned) on back of house.
Home Details
Home Type
- Single Family
Est. Annual Taxes
- $8,447
Year Built
- Built in 1990 | Remodeled
Lot Details
- 0.92 Acre Lot
- Near Conservation Area
- Corner Lot
- Level Lot
Parking
- 2 Car Attached Garage
- Parking Storage or Cabinetry
- Tandem Parking
- Garage Door Opener
- Driveway
- Open Parking
- Off-Street Parking
Home Design
- Colonial Architecture
- Frame Construction
- Shingle Roof
- Concrete Perimeter Foundation
Interior Spaces
- Window Screens
- Living Room with Fireplace
- Home Office
- Bonus Room
- Sun or Florida Room
Kitchen
- Range with Range Hood
- Dishwasher
- Solid Surface Countertops
Flooring
- Wood
- Wall to Wall Carpet
- Laminate
- Ceramic Tile
Bedrooms and Bathrooms
- 4 Bedrooms
- Primary bedroom located on second floor
- Double Vanity
- Soaking Tub
- Bathtub with Shower
- Separate Shower
Laundry
- Laundry on main level
- Washer and Electric Dryer Hookup
Partially Finished Basement
- Basement Fills Entire Space Under The House
- Exterior Basement Entry
Eco-Friendly Details
- Solar Power System
Outdoor Features
- Deck
- Outdoor Storage
- Rain Gutters
Location
- Property is near public transit
- Property is near schools
Schools
- Franklin High School
Utilities
- Forced Air Heating and Cooling System
- 2 Cooling Zones
- 2 Heating Zones
- Heating System Uses Natural Gas
- 200+ Amp Service
- Gas Water Heater
- Cable TV Available
Listing and Financial Details
- Assessor Parcel Number M:207 L:010,97295
Community Details
Recreation
- Tennis Courts
- Park
- Jogging Path
- Bike Trail
Additional Features
- No Home Owners Association
- Shops
Ownership History
Purchase Details
Home Financials for this Owner
Home Financials are based on the most recent Mortgage that was taken out on this home.Purchase Details
Purchase Details
Similar Homes in Franklin, MA
Home Values in the Area
Average Home Value in this Area
Purchase History
| Date | Type | Sale Price | Title Company |
|---|---|---|---|
| Deed | $920,000 | -- | |
| Quit Claim Deed | -- | None Available | |
| Quit Claim Deed | -- | None Available | |
| Deed | $220,500 | -- |
Mortgage History
| Date | Status | Loan Amount | Loan Type |
|---|---|---|---|
| Open | $874,000 | New Conventional | |
| Previous Owner | $500,000 | Stand Alone Refi Refinance Of Original Loan | |
| Previous Owner | $136,500 | No Value Available | |
| Previous Owner | $140,000 | No Value Available | |
| Previous Owner | $89,800 | No Value Available | |
| Previous Owner | $30,000 | No Value Available | |
| Previous Owner | $93,000 | No Value Available |
Property History
| Date | Event | Price | Change | Sq Ft Price |
|---|---|---|---|---|
| 07/10/2025 07/10/25 | Sold | $920,000 | +4.6% | $309 / Sq Ft |
| 06/05/2025 06/05/25 | Pending | -- | -- | -- |
| 06/02/2025 06/02/25 | For Sale | $879,900 | -- | $295 / Sq Ft |
Tax History Compared to Growth
Tax History
| Year | Tax Paid | Tax Assessment Tax Assessment Total Assessment is a certain percentage of the fair market value that is determined by local assessors to be the total taxable value of land and additions on the property. | Land | Improvement |
|---|---|---|---|---|
| 2025 | $8,447 | $726,900 | $333,400 | $393,500 |
| 2024 | $8,149 | $691,200 | $333,400 | $357,800 |
| 2023 | $8,143 | $647,300 | $289,500 | $357,800 |
| 2022 | $7,559 | $538,000 | $219,300 | $318,700 |
| 2021 | $7,309 | $498,900 | $243,800 | $255,100 |
| 2020 | $6,798 | $468,500 | $227,700 | $240,800 |
| 2019 | $6,751 | $460,500 | $219,600 | $240,900 |
| 2018 | $6,349 | $433,400 | $215,600 | $217,800 |
| 2017 | $6,113 | $419,300 | $201,500 | $217,800 |
| 2016 | $6,207 | $428,100 | $204,100 | $224,000 |
| 2015 | $6,276 | $422,900 | $198,900 | $224,000 |
| 2014 | $5,757 | $398,400 | $174,400 | $224,000 |
Agents Affiliated with this Home
-
M
Seller's Agent in 2025
Matthew Sousa
Bullseye Realty Group
(508) 728-7850
54 Total Sales
-
J
Buyer's Agent in 2025
Joan Ferris
Century 21 Custom Home Realty
(774) 254-6002
13 Total Sales
Map
Source: MLS Property Information Network (MLS PIN)
MLS Number: 73384090
APN: FRAN-000207-000000-000010
- 0 Elm St
- 3 Wamesit St
- 2 King Phillip St
- 27 Willow Pond Cir Unit 27
- 29 Willow Pond Cir Unit 29
- 25 Willow Pond Cir Unit 25
- 4 Charles River Rd
- 19 Willow Pond Cir Unit 19
- 100 Bent St
- 14 Charles Dr
- 9 Sanford St
- 1 John St
- 124 Mastro Dr
- 229 Bent St
- 48 Leanne Way Unit 48
- 83 Oliver Pond Cir Unit 7
- 91 Oliver Pond Cir Unit 3
- 19 Village St
- 1 Clearview Dr
- 561 Lincoln St
