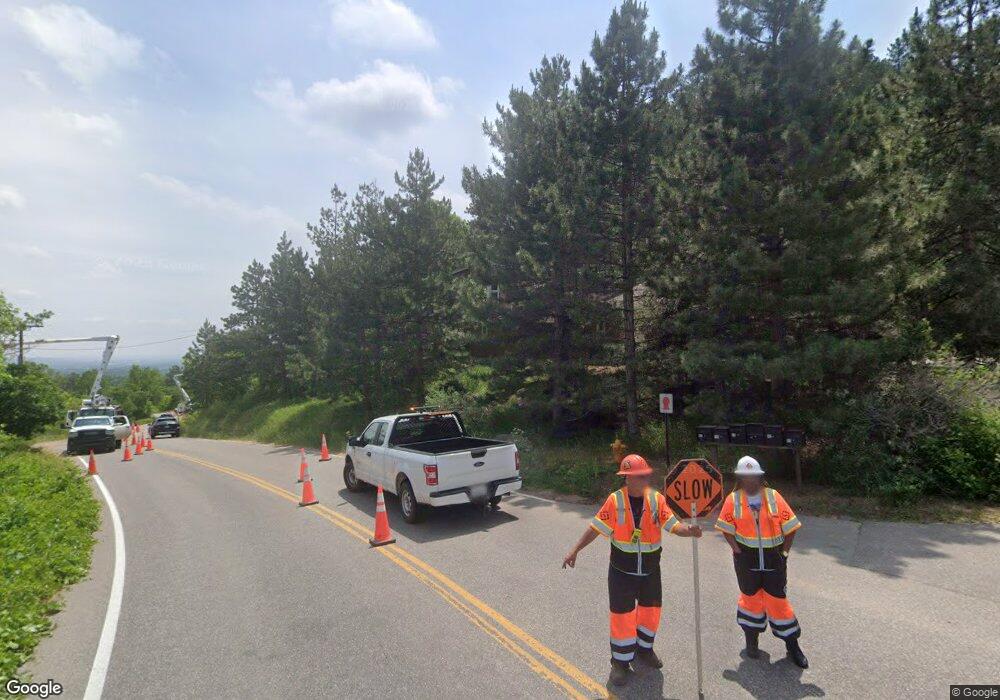15 Arrowleaf Ct Boulder, CO 80304
Pine Brook Hill NeighborhoodEstimated Value: $1,575,000 - $2,310,000
3
Beds
4
Baths
3,155
Sq Ft
$589/Sq Ft
Est. Value
About This Home
This home is located at 15 Arrowleaf Ct, Boulder, CO 80304 and is currently estimated at $1,856,837, approximately $588 per square foot. 15 Arrowleaf Ct is a home located in Boulder County with nearby schools including Foothill Elementary School, Centennial Middle School, and Boulder High School.
Ownership History
Date
Name
Owned For
Owner Type
Purchase Details
Closed on
Nov 25, 1998
Sold by
Todd Clancy Robert and Todd Ann Maria
Bought by
Ramachandran Dush
Current Estimated Value
Home Financials for this Owner
Home Financials are based on the most recent Mortgage that was taken out on this home.
Original Mortgage
$247,500
Outstanding Balance
$57,289
Interest Rate
7%
Estimated Equity
$1,799,548
Purchase Details
Closed on
Nov 5, 1986
Bought by
Dush Ramachandran
Purchase Details
Closed on
Apr 12, 1985
Bought by
Dush Ramachandran
Purchase Details
Closed on
Jan 22, 1985
Bought by
Dush Ramachandran
Create a Home Valuation Report for This Property
The Home Valuation Report is an in-depth analysis detailing your home's value as well as a comparison with similar homes in the area
Home Values in the Area
Average Home Value in this Area
Purchase History
| Date | Buyer | Sale Price | Title Company |
|---|---|---|---|
| Ramachandran Dush | $330,000 | -- | |
| Dush Ramachandran | $145,000 | -- | |
| Dush Ramachandran | $10,000 | -- | |
| Dush Ramachandran | -- | -- |
Source: Public Records
Mortgage History
| Date | Status | Borrower | Loan Amount |
|---|---|---|---|
| Open | Ramachandran Dush | $247,500 |
Source: Public Records
Tax History
| Year | Tax Paid | Tax Assessment Tax Assessment Total Assessment is a certain percentage of the fair market value that is determined by local assessors to be the total taxable value of land and additions on the property. | Land | Improvement |
|---|---|---|---|---|
| 2025 | $9,198 | $92,950 | $18,269 | $74,681 |
| 2024 | $9,198 | $92,950 | $18,269 | $74,681 |
| 2023 | $9,049 | $100,420 | $18,660 | $85,445 |
| 2022 | $8,041 | $81,781 | $15,019 | $66,762 |
| 2021 | $7,658 | $84,134 | $15,451 | $68,683 |
| 2020 | $5,940 | $63,464 | $21,236 | $42,228 |
| 2019 | $5,850 | $63,464 | $21,236 | $42,228 |
| 2018 | $5,553 | $59,033 | $14,256 | $44,777 |
| 2017 | $5,387 | $65,264 | $15,761 | $49,503 |
| 2016 | $5,325 | $56,580 | $17,751 | $38,829 |
| 2015 | $5,062 | $53,762 | $16,159 | $37,603 |
| 2014 | $5,510 | $53,762 | $16,159 | $37,603 |
Source: Public Records
Map
Nearby Homes
- 320 S Cedar Brook Rd
- 230 Cactus Ct
- 495 S Cedar Brook Rd
- 3945 Promontory Ct
- 3561 4th St
- 1577 Linden Dr
- 1151 Timber Ln
- 1575 Linden Dr
- 1145 Timber Ln Unit 3
- 807 Timber Ln
- 1573 Linden Dr
- 994 Timber Ln
- 630 Northstar Ct
- 1138 Timber Ln
- 503 Hawthorn Ave
- 560 Iris Ave
- 706 Juniper Ave
- 670 Quince Cir
- 855 Kalmia Ave
- 711 Hawthorn Ave
- 1011 Linden Dr Unit 5
- 1024 Linden Dr
- 43 Arrowleaf Ct
- 42 Arrowleaf Ct
- 215 Linden Dr
- 25 S Cedar Brook Rd
- 19 Arrowleaf Ct
- 65 Arrowleaf Ct
- 3685 Cholla Ct
- 266 Cactus Ct
- 86 S Cedar Brook Rd
- 163 S Cedar Brook Rd
- 0 S Cedarbrook Rd
- 166 S Cedar Brook Rd
- 225 Linden Dr
- 59 Beaver Way
- 240 Linden Dr
- 3665 Cholla Ct
- 201 S Cedar Brook Rd
- 168 S Cedar Brook Rd Unit 5
