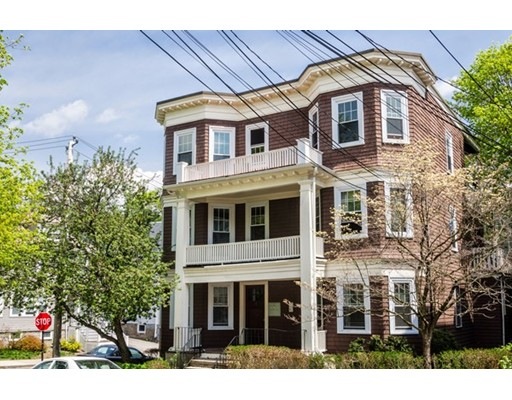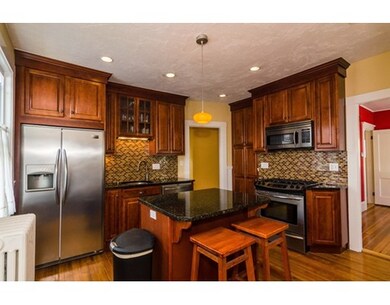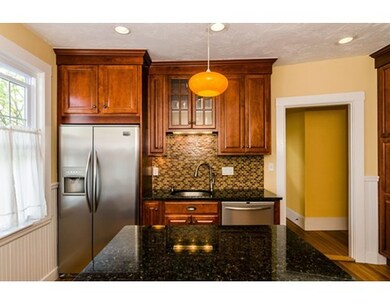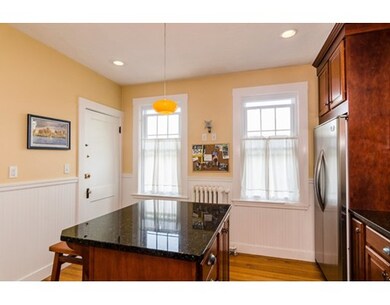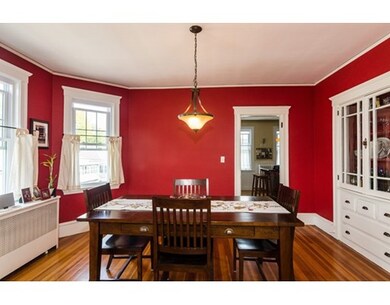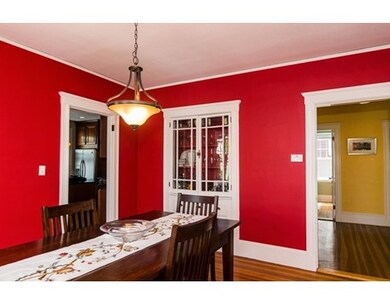
15 Atkins St Unit 3 Brighton, MA 02135
Brighton NeighborhoodAbout This Home
As of August 2015TOP FLOOR!!! This one has it all! Nestled atop Presentation Hill is this absolutely stunning two bedroom residence boasting over 1,450 square feet of living space on a cozy tree lined street. Open floor plan. Beautifully renovated chefs kitchen with designer stainless steel appliances, breakfast bar and large pantry. Spa like bathroom with rain head shower head and body wand. Gleaming fur hardwood floors throughout. Separate living and dining room with built in china cabinet. Two generous bedrooms complete with custom California closets. Gracious foyer with walk-in closet also custom installed by California Closets. New windows and new heating system! Front and rear decks. Huge private storage in basement. Plus GARAGE parking!!! Will not last!! Truly a must see.
Ownership History
Purchase Details
Home Financials for this Owner
Home Financials are based on the most recent Mortgage that was taken out on this home.Purchase Details
Home Financials for this Owner
Home Financials are based on the most recent Mortgage that was taken out on this home.Purchase Details
Home Financials for this Owner
Home Financials are based on the most recent Mortgage that was taken out on this home.Purchase Details
Home Financials for this Owner
Home Financials are based on the most recent Mortgage that was taken out on this home.Purchase Details
Home Financials for this Owner
Home Financials are based on the most recent Mortgage that was taken out on this home.Map
Property Details
Home Type
Condominium
Est. Annual Taxes
$7,061
Year Built
1920
Lot Details
0
Listing Details
- Unit Level: 3
- Unit Placement: Top/Penthouse
- Other Agent: 1.00
- Special Features: None
- Property Sub Type: Condos
- Year Built: 1920
Interior Features
- Appliances: Range, Dishwasher, Disposal, Microwave, Refrigerator
- Has Basement: Yes
- Number of Rooms: 6
- Amenities: Public Transportation, Shopping, Medical Facility, Highway Access, House of Worship, Private School, Public School, T-Station, University
- Electric: Circuit Breakers, 100 Amps
- Flooring: Tile, Hardwood
- Interior Amenities: Intercom
- Bedroom 2: First Floor, 11X11
- Bathroom #1: First Floor, 8X5
- Kitchen: First Floor, 12X12
- Living Room: First Floor, 14X11
- Master Bedroom: First Floor, 14X11
- Master Bedroom Description: Closet/Cabinets - Custom Built, Flooring - Hardwood
- Dining Room: First Floor, 14X12
Exterior Features
- Roof: Rubber
- Construction: Frame
- Exterior: Shingles
- Exterior Unit Features: Porch, Deck, Covered Patio/Deck
Garage/Parking
- Garage Parking: Detached
- Garage Spaces: 1
- Parking: Off-Street
- Parking Spaces: 0
Utilities
- Cooling: Window AC
- Heating: Hot Water Radiators, Gas
- Heat Zones: 1
- Hot Water: Natural Gas
- Utility Connections: for Gas Range
Condo/Co-op/Association
- Condominium Name: Atkins Street Condominium
- Association Fee Includes: Master Insurance, Refuse Removal
- Association Pool: No
- Management: Owner Association
- Pets Allowed: Yes w/ Restrictions
- No Units: 3
- Unit Building: 3
Schools
- Elementary School: Bps
- Middle School: Bps
- High School: Bps
Similar Homes in Brighton, MA
Home Values in the Area
Average Home Value in this Area
Purchase History
| Date | Type | Sale Price | Title Company |
|---|---|---|---|
| Not Resolvable | $475,000 | -- | |
| Not Resolvable | $356,250 | -- | |
| Deed | $346,000 | -- | |
| Deed | $138,500 | -- | |
| Deed | $160,000 | -- |
Mortgage History
| Date | Status | Loan Amount | Loan Type |
|---|---|---|---|
| Previous Owner | $324,850 | Stand Alone Refi Refinance Of Original Loan | |
| Previous Owner | $338,437 | New Conventional | |
| Previous Owner | $337,250 | Stand Alone Refi Refinance Of Original Loan | |
| Previous Owner | $342,000 | No Value Available | |
| Previous Owner | $351,000 | No Value Available | |
| Previous Owner | $349,200 | No Value Available | |
| Previous Owner | $276,800 | Purchase Money Mortgage | |
| Previous Owner | $110,000 | Purchase Money Mortgage | |
| Previous Owner | $144,000 | Purchase Money Mortgage |
Property History
| Date | Event | Price | Change | Sq Ft Price |
|---|---|---|---|---|
| 08/21/2015 08/21/15 | Sold | $475,000 | 0.0% | $327 / Sq Ft |
| 08/10/2015 08/10/15 | Pending | -- | -- | -- |
| 07/30/2015 07/30/15 | Off Market | $475,000 | -- | -- |
| 07/23/2015 07/23/15 | Price Changed | $474,900 | -1.0% | $327 / Sq Ft |
| 06/24/2015 06/24/15 | Price Changed | $479,900 | -1.0% | $330 / Sq Ft |
| 06/04/2015 06/04/15 | Price Changed | $484,900 | -1.0% | $334 / Sq Ft |
| 05/07/2015 05/07/15 | For Sale | $489,900 | +37.5% | $337 / Sq Ft |
| 06/11/2012 06/11/12 | Sold | $356,250 | -3.5% | $217 / Sq Ft |
| 04/23/2012 04/23/12 | Pending | -- | -- | -- |
| 03/26/2012 03/26/12 | Price Changed | $369,000 | -2.6% | $224 / Sq Ft |
| 03/06/2012 03/06/12 | For Sale | $379,000 | -- | $230 / Sq Ft |
Tax History
| Year | Tax Paid | Tax Assessment Tax Assessment Total Assessment is a certain percentage of the fair market value that is determined by local assessors to be the total taxable value of land and additions on the property. | Land | Improvement |
|---|---|---|---|---|
| 2025 | $7,061 | $609,800 | $0 | $609,800 |
| 2024 | $5,992 | $549,700 | $0 | $549,700 |
| 2023 | $5,904 | $549,700 | $0 | $549,700 |
| 2022 | $5,696 | $523,500 | $0 | $523,500 |
| 2021 | $5,476 | $513,200 | $0 | $513,200 |
| 2020 | $5,291 | $501,000 | $0 | $501,000 |
| 2019 | $5,079 | $481,900 | $0 | $481,900 |
| 2018 | $4,833 | $461,200 | $0 | $461,200 |
| 2017 | $4,522 | $427,000 | $0 | $427,000 |
| 2016 | $4,458 | $405,300 | $0 | $405,300 |
| 2015 | $4,385 | $362,100 | $0 | $362,100 |
| 2014 | $4,138 | $328,900 | $0 | $328,900 |
Source: MLS Property Information Network (MLS PIN)
MLS Number: 71831720
APN: BRIG-000000-000022-003388-000006
- 99 Tremont St Unit 302
- 99 Tremont St Unit 413
- 99 Tremont St Unit 213
- 99 Tremont St Unit 303
- 99 Tremont St Unit 415
- 99 Tremont St Unit 310
- 99 Tremont St Unit 105
- 28 Adair Rd
- 4 Tremont Place Unit 4
- 121 Tremont St Unit B1
- 121 Tremont St Unit 1
- 121 Tremont St Unit A2
- 121 Tremont St Unit B4
- 48 Nonantum St
- 365 Faneuil St Unit 3
- 365 Faneuil St Unit 2
- 130-132 Nonantum St
- 362 Faneuil St Unit 2
- 362 Faneuil St Unit 3
- 90 Bigelow St Unit C
