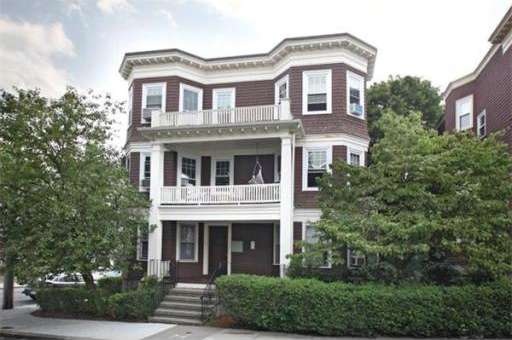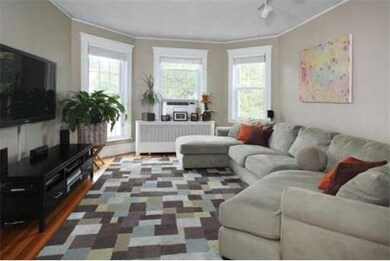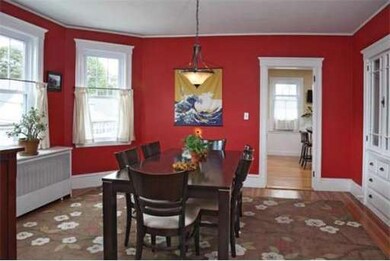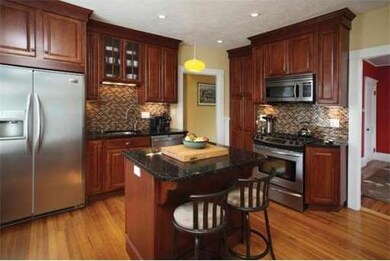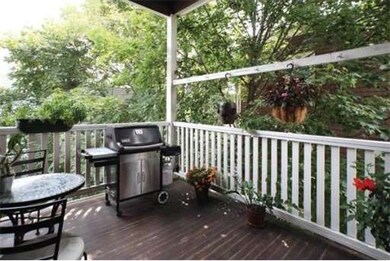
15 Atkins St Unit 3 Brighton, MA 02135
Brighton NeighborhoodHighlights
- No Units Above
- Property is near public transit
- Tennis Courts
- Deck
- Wood Flooring
- Jogging Path
About This Home
As of August 2015Don't miss this fabulous top floor 2 bedroom unit with garage parking and tons of natural light. Private back porch with tree-top views. Large eat-in kitchen, formal dining room with original and deep China cabinet. Great architectural detail and moldings throughout and gleaming Fir floors. Garage parking with remote opener. Close to transportation, shops and restaurants of Oak Square. Plenty of storage in the unit with additional private storage in the basement.
Property Details
Home Type
- Condominium
Est. Annual Taxes
- $2,483
Year Built
- Built in 1920
Parking
- 1 Car Detached Garage
- Garage Door Opener
- Deeded Parking
Interior Spaces
- 1,645 Sq Ft Home
- 1-Story Property
- Intercom
Kitchen
- Range
- Dishwasher
- Disposal
Flooring
- Wood
- Tile
Bedrooms and Bathrooms
- 2 Bedrooms
- 1 Full Bathroom
Utilities
- Window Unit Cooling System
- 1 Heating Zone
- Baseboard Heating
- Natural Gas Connected
- Gas Water Heater
Additional Features
- Energy-Efficient Thermostat
- Deck
- No Units Above
- Property is near public transit
Listing and Financial Details
- Assessor Parcel Number W:22 P:03388 S:006,4275846
Community Details
Overview
- Property has a Home Owners Association
- Association fees include water, sewer, insurance, trash
- 3 Units
Amenities
- Shops
- Laundry Facilities
Recreation
- Tennis Courts
- Park
- Jogging Path
Pet Policy
- Pets Allowed
Ownership History
Purchase Details
Home Financials for this Owner
Home Financials are based on the most recent Mortgage that was taken out on this home.Purchase Details
Home Financials for this Owner
Home Financials are based on the most recent Mortgage that was taken out on this home.Purchase Details
Home Financials for this Owner
Home Financials are based on the most recent Mortgage that was taken out on this home.Purchase Details
Home Financials for this Owner
Home Financials are based on the most recent Mortgage that was taken out on this home.Purchase Details
Home Financials for this Owner
Home Financials are based on the most recent Mortgage that was taken out on this home.Map
Similar Homes in Brighton, MA
Home Values in the Area
Average Home Value in this Area
Purchase History
| Date | Type | Sale Price | Title Company |
|---|---|---|---|
| Not Resolvable | $475,000 | -- | |
| Not Resolvable | $356,250 | -- | |
| Deed | $346,000 | -- | |
| Deed | $138,500 | -- | |
| Deed | $160,000 | -- |
Mortgage History
| Date | Status | Loan Amount | Loan Type |
|---|---|---|---|
| Previous Owner | $324,850 | Stand Alone Refi Refinance Of Original Loan | |
| Previous Owner | $338,437 | New Conventional | |
| Previous Owner | $337,250 | Stand Alone Refi Refinance Of Original Loan | |
| Previous Owner | $342,000 | No Value Available | |
| Previous Owner | $351,000 | No Value Available | |
| Previous Owner | $349,200 | No Value Available | |
| Previous Owner | $276,800 | Purchase Money Mortgage | |
| Previous Owner | $110,000 | Purchase Money Mortgage | |
| Previous Owner | $144,000 | Purchase Money Mortgage |
Property History
| Date | Event | Price | Change | Sq Ft Price |
|---|---|---|---|---|
| 08/21/2015 08/21/15 | Sold | $475,000 | 0.0% | $327 / Sq Ft |
| 08/10/2015 08/10/15 | Pending | -- | -- | -- |
| 07/30/2015 07/30/15 | Off Market | $475,000 | -- | -- |
| 07/23/2015 07/23/15 | Price Changed | $474,900 | -1.0% | $327 / Sq Ft |
| 06/24/2015 06/24/15 | Price Changed | $479,900 | -1.0% | $330 / Sq Ft |
| 06/04/2015 06/04/15 | Price Changed | $484,900 | -1.0% | $334 / Sq Ft |
| 05/07/2015 05/07/15 | For Sale | $489,900 | +37.5% | $337 / Sq Ft |
| 06/11/2012 06/11/12 | Sold | $356,250 | -3.5% | $217 / Sq Ft |
| 04/23/2012 04/23/12 | Pending | -- | -- | -- |
| 03/26/2012 03/26/12 | Price Changed | $369,000 | -2.6% | $224 / Sq Ft |
| 03/06/2012 03/06/12 | For Sale | $379,000 | -- | $230 / Sq Ft |
Tax History
| Year | Tax Paid | Tax Assessment Tax Assessment Total Assessment is a certain percentage of the fair market value that is determined by local assessors to be the total taxable value of land and additions on the property. | Land | Improvement |
|---|---|---|---|---|
| 2025 | $7,061 | $609,800 | $0 | $609,800 |
| 2024 | $5,992 | $549,700 | $0 | $549,700 |
| 2023 | $5,904 | $549,700 | $0 | $549,700 |
| 2022 | $5,696 | $523,500 | $0 | $523,500 |
| 2021 | $5,476 | $513,200 | $0 | $513,200 |
| 2020 | $5,291 | $501,000 | $0 | $501,000 |
| 2019 | $5,079 | $481,900 | $0 | $481,900 |
| 2018 | $4,833 | $461,200 | $0 | $461,200 |
| 2017 | $4,522 | $427,000 | $0 | $427,000 |
| 2016 | $4,458 | $405,300 | $0 | $405,300 |
| 2015 | $4,385 | $362,100 | $0 | $362,100 |
| 2014 | $4,138 | $328,900 | $0 | $328,900 |
Source: MLS Property Information Network (MLS PIN)
MLS Number: 71347290
APN: BRIG-000000-000022-003388-000006
- 99 Tremont St Unit 302
- 99 Tremont St Unit 413
- 99 Tremont St Unit 213
- 99 Tremont St Unit 303
- 99 Tremont St Unit 415
- 99 Tremont St Unit 310
- 99 Tremont St Unit 105
- 4 Tremont Place Unit 4
- 121 Tremont St Unit B1
- 121 Tremont St Unit 1
- 121 Tremont St Unit A2
- 121 Tremont St Unit B4
- 28 Adair Rd
- 48 Nonantum St
- 130-132 Nonantum St
- 365 Faneuil St Unit 3
- 365 Faneuil St Unit 2
- 11 A Washington St
- 90 Bigelow St Unit C
- 362 Faneuil St Unit 2
