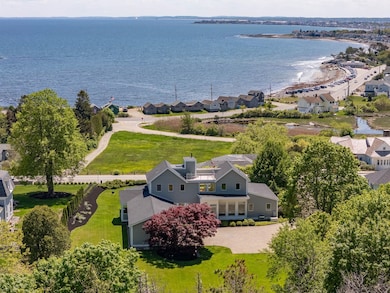15 Atlantic Ave North Hampton, NH 03862
Estimated payment $29,694/month
Highlights
- Water Views
- Property is near an ocean
- Contemporary Architecture
- North Hampton School Rated A-
- Deck
- Radiant Floor
About This Home
Boldly sited overlooking New Hampshire’s most iconic stretch of coastline, this extraordinary coastal residence offers more than just a home—it delivers an unmatched lifestyle. Enjoy the spectacular white cap ocean views! From the moment you step inside, you're welcomed by panoramic southern views of the Atlantic Ocean, North Hampton Beach and the coveted North Hampton Fish Houses. With over 4,000 square feet of meticulously finished interior space, luxurious living meets thoughtful design boasting quality materials. This home exudes a level of comfort and refinement with versatile living spaces saturated with natural light. Outstanding craftsmanship is exemplified through-out boasting high ceilings, custom, detailed millwork, paneled colonnade archways, and illuminated cornices. Interior highlights include a 1st level primary bedroom suite with ocean views, a gourmet kitchen with high end appliances, living room with floor to ceiling windows, a comfortable den with water views and 2 bedrooms with ensuite baths offering water views. Excellent lower level consists of a rec room, a walk-in pantry, large storage room and utility room. The lower-level air quality is controlled by a Desert Aire dehumidifier. Exceptional outdoor space features a rooftop deck, granite patio, 2 car garage plus additional 1⁄2 bay for storage, paver driveway, brilliant professional landscaping and a private backyard. This is a very special property in a very special location!
Listing Agent
Carey Giampa, LLC/Rye Brokerage Phone: 603-944-1368 License #008699 Listed on: 09/07/2025

Home Details
Home Type
- Single Family
Est. Annual Taxes
- $40,843
Year Built
- Built in 2009
Lot Details
- 0.95 Acre Lot
- Garden
- Property is zoned R2
Parking
- 2 Car Direct Access Garage
- Heated Garage
- Brick Driveway
Home Design
- Contemporary Architecture
- Concrete Foundation
- Wood Frame Construction
Interior Spaces
- Property has 2 Levels
- Central Vacuum
- Skylights
- Natural Light
- Blinds
- Mud Room
- Family Room
- Living Room
- Dining Area
- Den
- Water Views
- Basement
- Interior Basement Entry
Kitchen
- Walk-In Pantry
- Gas Range
- Range Hood
- Dishwasher
- Wine Cooler
- Kitchen Island
Flooring
- Wood
- Radiant Floor
- Tile
Bedrooms and Bathrooms
- 3 Bedrooms
- Main Floor Bedroom
- En-Suite Primary Bedroom
- En-Suite Bathroom
- Walk-In Closet
- Bathroom on Main Level
Laundry
- Laundry Room
- Laundry on main level
- Dryer
- Washer
Outdoor Features
- Property is near an ocean
- Deck
- Patio
Schools
- North Hampton Elementary And Middle School
- Winnacunnet High School
Utilities
- Forced Air Heating and Cooling System
Listing and Financial Details
- Tax Block 107
- Assessor Parcel Number 1
Map
Home Values in the Area
Average Home Value in this Area
Tax History
| Year | Tax Paid | Tax Assessment Tax Assessment Total Assessment is a certain percentage of the fair market value that is determined by local assessors to be the total taxable value of land and additions on the property. | Land | Improvement |
|---|---|---|---|---|
| 2024 | $40,000 | $3,125,000 | $1,924,600 | $1,200,400 |
| 2023 | $38,906 | $3,125,000 | $1,924,600 | $1,200,400 |
| 2022 | $37,750 | $2,198,600 | $1,219,200 | $979,400 |
| 2021 | $36,431 | $2,198,600 | $1,219,200 | $979,400 |
| 2020 | $9,887 | $2,198,600 | $1,219,200 | $979,400 |
| 2019 | $37,333 | $2,235,500 | $1,219,200 | $1,016,300 |
| 2018 | $36,305 | $2,235,500 | $1,219,200 | $1,016,300 |
| 2017 | $38,319 | $2,071,300 | $1,123,000 | $948,300 |
| 2016 | $9,271 | $2,071,300 | $1,123,000 | $948,300 |
| 2015 | $36,206 | $2,071,300 | $1,123,000 | $948,300 |
| 2014 | $35,316 | $2,071,300 | $1,123,000 | $948,300 |
| 2013 | $34,694 | $2,071,300 | $1,123,000 | $948,300 |
Property History
| Date | Event | Price | List to Sale | Price per Sq Ft |
|---|---|---|---|---|
| 09/07/2025 09/07/25 | For Sale | $4,998,000 | -- | $908 / Sq Ft |
Purchase History
| Date | Type | Sale Price | Title Company |
|---|---|---|---|
| Warranty Deed | $2,695,000 | -- |
Source: PrimeMLS
MLS Number: 5060150
APN: NHTN-000001-000107
- 1044 Ocean Blvd Unit 1B
- 78 Atlantic Ave
- 70 Woodland Rd
- 933 Ocean Blvd Unit 102
- 871 Ocean Blvd
- 23 Richard Rd
- 18 Browns Ct
- 20 Browns Ct
- 18 Baker Ave
- 16 Big Rock Rd
- 67 Cable Rd
- 703 Ocean Blvd Unit 305
- 59 W Atlantic Ave
- 494 Winnacunnet Rd Unit E
- 53 Foss Cir
- 603 Ocean Blvd Unit 1
- 483 Winnacunnet Rd Unit West side
- 451-463 Winnacunnet Rd
- 335 Central Rd
- 119 Mill Rd Unit 1






