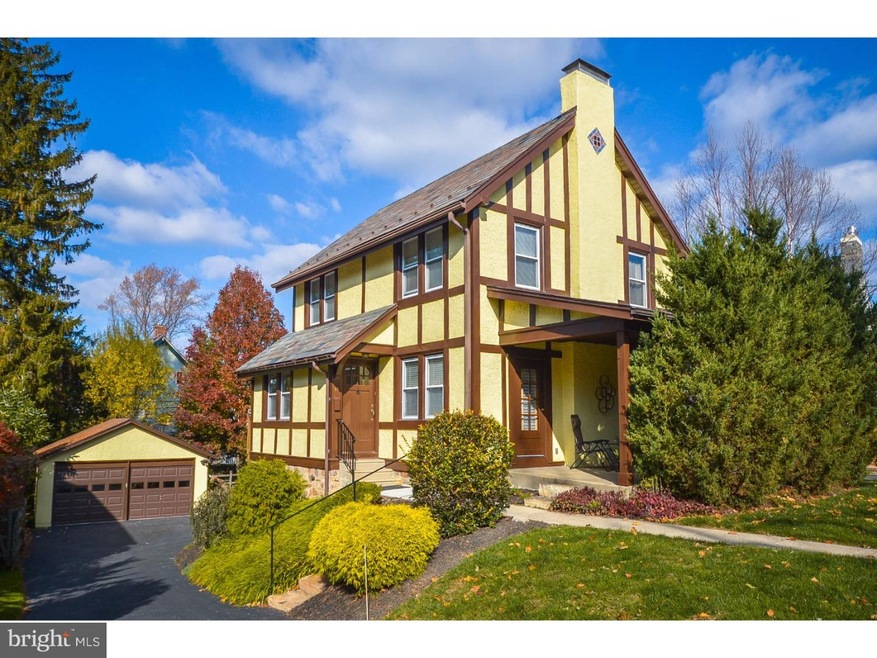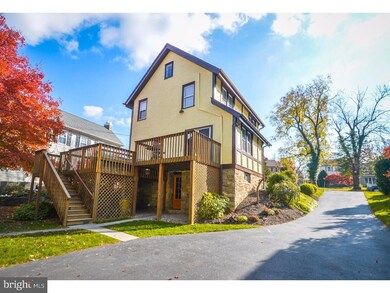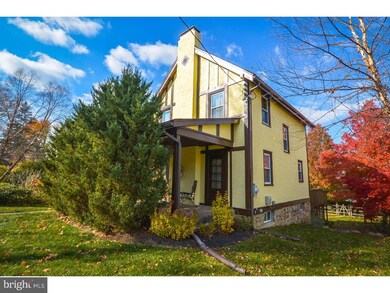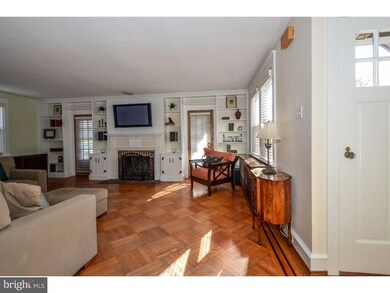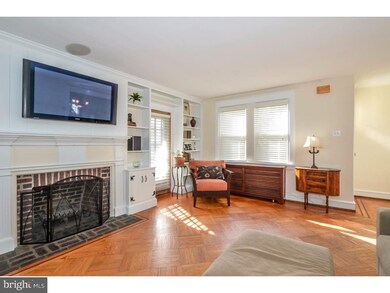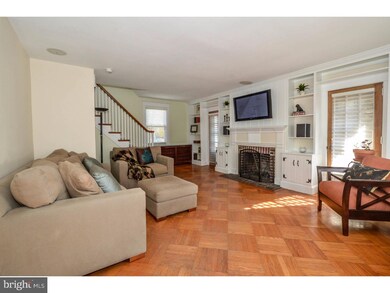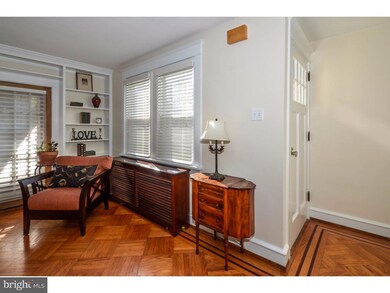
15 Auchy Rd Glenside, PA 19038
Highlights
- Deck
- Wood Flooring
- Attic
- Springfield Township Middle School Rated A-
- Tudor Architecture
- 5-minute walk to James A Cisco Park
About This Home
As of June 2024This meticulously maintained 3 bedroom, 1 and a half bathroom colonial is available for purchase in desirable Chesney Downs neighborhood. Upon passing the lovely front porch with mature privacy hedges, you will enter the front door into a small foyer. Here you will discover the living room with built-in shelving and charming brick fireplace. Beyond the living room lies the dining room, which offers an open floor plan to the kitchen. Here you will find granite counters, breakfast bar, and cherry cabinets. Upstairs there is a sizable master bedroom, 2 additional bedrooms, each boasting generous closet space. The home has hardwood flooring throughout. The back door leads to a handsome, bi-level deck that features lighting along the step risers. This is especially useful when hosting summer gatherings. At the base of the stairs there is a spacious backyard with a separate, fenced-in dog pen. This could serve many purposes, including a creative space for imaginary play, or even a home for backyard chickens. A long driveway sits beside the yard, leading to a large, 2 car garage. Washer dryer hook-ups, and upgraded half bathroom are located in the clean, walk-out basement. The walking path and pond of Cisco Park are a short walk away. The home is located in the award winning Springfield School District, minutes to Route 309, with easy access to the Pennsylvania turnpike. Close to the many shops and restaurants of Chestnut Hill. You will love to call this house your home.
Last Agent to Sell the Property
BHHS Fox & Roach-Chestnut Hill License #RS306025 Listed on: 11/17/2016

Home Details
Home Type
- Single Family
Est. Annual Taxes
- $5,121
Year Built
- Built in 1928
Lot Details
- 6,175 Sq Ft Lot
- Back, Front, and Side Yard
- Property is in good condition
Parking
- 2 Car Detached Garage
- 3 Open Parking Spaces
- Garage Door Opener
- On-Street Parking
Home Design
- Tudor Architecture
- Pitched Roof
- Slate Roof
- Stucco
Interior Spaces
- 1,283 Sq Ft Home
- Property has 2 Levels
- Ceiling Fan
- Brick Fireplace
- Living Room
- Dining Room
- Attic Fan
Kitchen
- Breakfast Area or Nook
- Butlers Pantry
- <<builtInRangeToken>>
- <<builtInMicrowave>>
- Dishwasher
- Kitchen Island
- Disposal
Flooring
- Wood
- Tile or Brick
Bedrooms and Bathrooms
- 3 Bedrooms
- En-Suite Primary Bedroom
Unfinished Basement
- Basement Fills Entire Space Under The House
- Laundry in Basement
Outdoor Features
- Deck
- Porch
Schools
- Enfield Elementary School
- Springfield Township Middle School
- Springfield Township High School
Utilities
- Forced Air Heating and Cooling System
- Heating System Uses Gas
- 200+ Amp Service
- Natural Gas Water Heater
- Cable TV Available
Community Details
- No Home Owners Association
- Chesney Downs Subdivision
Listing and Financial Details
- Tax Lot 042
- Assessor Parcel Number 52-00-00940-007
Ownership History
Purchase Details
Home Financials for this Owner
Home Financials are based on the most recent Mortgage that was taken out on this home.Purchase Details
Home Financials for this Owner
Home Financials are based on the most recent Mortgage that was taken out on this home.Purchase Details
Home Financials for this Owner
Home Financials are based on the most recent Mortgage that was taken out on this home.Purchase Details
Purchase Details
Similar Homes in Glenside, PA
Home Values in the Area
Average Home Value in this Area
Purchase History
| Date | Type | Sale Price | Title Company |
|---|---|---|---|
| Deed | $600,000 | Trident Land Transfer | |
| Deed | $378,500 | Trident Land Transfer | |
| Deed | $350,000 | -- | |
| Deed | $217,000 | -- | |
| Corporate Deed | $217,000 | -- | |
| Interfamily Deed Transfer | -- | -- |
Mortgage History
| Date | Status | Loan Amount | Loan Type |
|---|---|---|---|
| Previous Owner | $359,263 | FHA | |
| Previous Owner | $373,214 | FHA | |
| Previous Owner | $371,643 | FHA | |
| Previous Owner | $35,000 | No Value Available | |
| Previous Owner | $280,000 | New Conventional | |
| Previous Owner | $169,326 | No Value Available |
Property History
| Date | Event | Price | Change | Sq Ft Price |
|---|---|---|---|---|
| 06/10/2024 06/10/24 | Sold | $600,000 | +12.1% | $468 / Sq Ft |
| 05/10/2024 05/10/24 | Pending | -- | -- | -- |
| 05/09/2024 05/09/24 | For Sale | $535,000 | +41.3% | $417 / Sq Ft |
| 01/05/2017 01/05/17 | Sold | $378,500 | -2.7% | $295 / Sq Ft |
| 12/12/2016 12/12/16 | Pending | -- | -- | -- |
| 11/17/2016 11/17/16 | For Sale | $389,000 | -- | $303 / Sq Ft |
Tax History Compared to Growth
Tax History
| Year | Tax Paid | Tax Assessment Tax Assessment Total Assessment is a certain percentage of the fair market value that is determined by local assessors to be the total taxable value of land and additions on the property. | Land | Improvement |
|---|---|---|---|---|
| 2024 | $6,217 | $131,990 | $45,230 | $86,760 |
| 2023 | $6,000 | $131,990 | $45,230 | $86,760 |
| 2022 | $5,829 | $131,990 | $45,230 | $86,760 |
| 2021 | $5,676 | $131,990 | $45,230 | $86,760 |
| 2020 | $5,544 | $131,990 | $45,230 | $86,760 |
| 2019 | $5,459 | $131,990 | $45,230 | $86,760 |
| 2018 | $5,458 | $131,990 | $45,230 | $86,760 |
| 2017 | $5,211 | $131,990 | $45,230 | $86,760 |
| 2016 | $5,159 | $131,990 | $45,230 | $86,760 |
| 2015 | $5,044 | $131,990 | $45,230 | $86,760 |
| 2014 | $4,904 | $131,990 | $45,230 | $86,760 |
Agents Affiliated with this Home
-
Luisa Ramondo

Seller's Agent in 2024
Luisa Ramondo
Kurfiss Sotheby's International Realty
(610) 909-8700
1 in this area
38 Total Sales
-
Kathy Maron

Buyer's Agent in 2024
Kathy Maron
BHHS Fox & Roach
(610) 420-9988
2 in this area
48 Total Sales
Map
Source: Bright MLS
MLS Number: 1003483369
APN: 52-00-00940-007
- 14 Auchy Rd
- 15 Erdenheim Rd
- 155 Erdenheim Rd
- 100 Chesney Ln
- 711 Avondale Rd
- 411 Paper Mill Rd
- 200 Hillcrest Ave
- 104 Atwood Rd
- 9402 Meadowbrook Ave
- 12 Overlea Way
- 9410 Meadowbrook Ave
- 180 Hillcrest Ave
- 118 E Hillcrest Ave
- 14 Franklin Ave
- 116 E Hillcrest Ave
- 305 Glenway Rd
- 141 Bethlehem Pike
- 119 Bethlehem Pike
- 2 Caryl Ln
- 8560 Trumbauer Dr Unit L40
