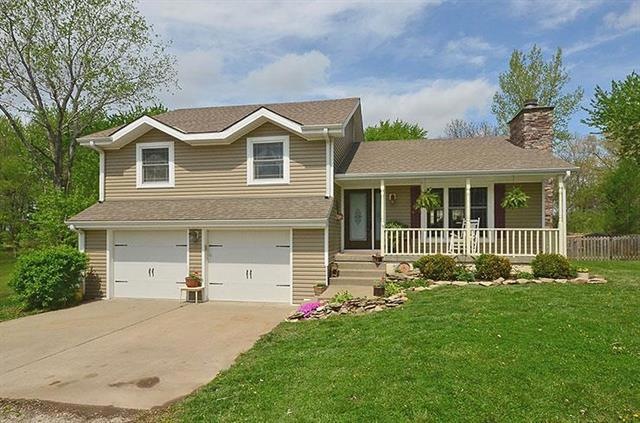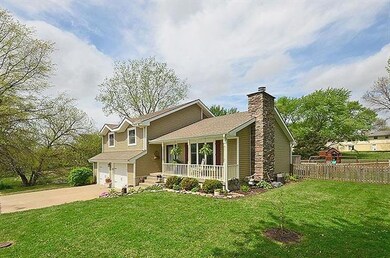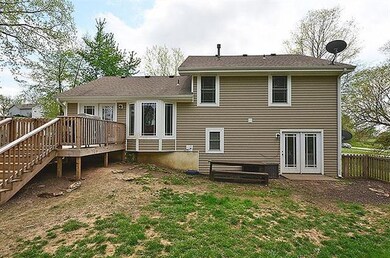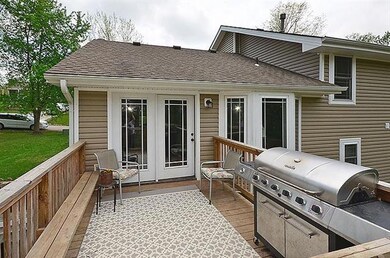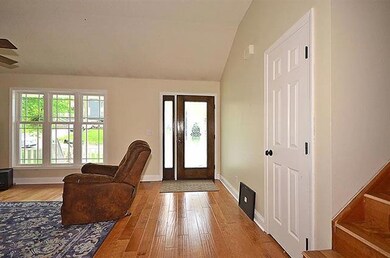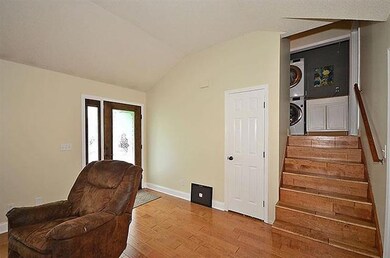
15 Baber Cir Camden Point, MO 64018
Highlights
- Deck
- Contemporary Architecture
- Great Room with Fireplace
- North Platte Elementary School Rated A-
- Vaulted Ceiling
- Granite Countertops
About This Home
As of June 2025This home is ready to sell, lots of up-grades thru out the home inside and out!!! Four bedrooms, 2.5 baths, deep 2 car garage, new granite counter tops. Great room has fireplace and stone wall very charming and gives the home character.
Large fenced in back yard, backs up to deep lots with trees. Large bedrooms, family room and a sub-basement, tons of square footage. You will love the country feeling and having a nice home ready to move into!!
Last Agent to Sell the Property
RE/MAX House of Dreams License #BR00228191 Listed on: 04/17/2017

Home Details
Home Type
- Single Family
Est. Annual Taxes
- $2,088
Year Built
- Built in 1989
Parking
- 2 Car Attached Garage
- Front Facing Garage
- Garage Door Opener
Home Design
- Contemporary Architecture
- Split Level Home
- Frame Construction
- Composition Roof
Interior Spaces
- Wet Bar: Carpet, Fireplace, Granite Counters
- Built-In Features: Carpet, Fireplace, Granite Counters
- Vaulted Ceiling
- Ceiling Fan: Carpet, Fireplace, Granite Counters
- Skylights
- Shades
- Plantation Shutters
- Drapes & Rods
- Great Room with Fireplace
- Family Room
- Formal Dining Room
- Finished Basement
- Walk-Out Basement
- Fire and Smoke Detector
Kitchen
- Electric Oven or Range
- Dishwasher
- Granite Countertops
- Laminate Countertops
- Disposal
Flooring
- Wall to Wall Carpet
- Linoleum
- Laminate
- Stone
- Ceramic Tile
- Luxury Vinyl Plank Tile
- Luxury Vinyl Tile
Bedrooms and Bathrooms
- 4 Bedrooms
- Cedar Closet: Carpet, Fireplace, Granite Counters
- Walk-In Closet: Carpet, Fireplace, Granite Counters
- Double Vanity
- Carpet
Laundry
- Laundry in Hall
- Laundry on upper level
Outdoor Features
- Deck
- Enclosed patio or porch
Location
- City Lot
Schools
- Camden Point Elementary School
- Dearborn High School
Utilities
- Central Heating and Cooling System
- Heating System Uses Natural Gas
- Septic Tank
Community Details
- Alba Heights Subdivision
Listing and Financial Details
- Assessor Parcel Number 09-9.0-32-200-010-044-000
Ownership History
Purchase Details
Home Financials for this Owner
Home Financials are based on the most recent Mortgage that was taken out on this home.Purchase Details
Home Financials for this Owner
Home Financials are based on the most recent Mortgage that was taken out on this home.Purchase Details
Purchase Details
Home Financials for this Owner
Home Financials are based on the most recent Mortgage that was taken out on this home.Purchase Details
Home Financials for this Owner
Home Financials are based on the most recent Mortgage that was taken out on this home.Purchase Details
Similar Home in Camden Point, MO
Home Values in the Area
Average Home Value in this Area
Purchase History
| Date | Type | Sale Price | Title Company |
|---|---|---|---|
| Warranty Deed | -- | Prestige Land Title | |
| Warranty Deed | -- | Clear Title | |
| Quit Claim Deed | -- | None Listed On Document | |
| Warranty Deed | -- | Stewart Title Company | |
| Warranty Deed | -- | -- | |
| Interfamily Deed Transfer | -- | -- |
Mortgage History
| Date | Status | Loan Amount | Loan Type |
|---|---|---|---|
| Previous Owner | $230,060 | New Conventional | |
| Previous Owner | $187,637 | FHA | |
| Previous Owner | $134,475 | New Conventional | |
| Previous Owner | $146,632 | New Conventional | |
| Previous Owner | $40,000 | Stand Alone Second |
Property History
| Date | Event | Price | Change | Sq Ft Price |
|---|---|---|---|---|
| 06/20/2025 06/20/25 | Sold | -- | -- | -- |
| 05/08/2025 05/08/25 | For Sale | $315,000 | +57.6% | $185 / Sq Ft |
| 06/22/2017 06/22/17 | Sold | -- | -- | -- |
| 04/29/2017 04/29/17 | Pending | -- | -- | -- |
| 04/18/2017 04/18/17 | For Sale | $199,900 | -- | $147 / Sq Ft |
Tax History Compared to Growth
Tax History
| Year | Tax Paid | Tax Assessment Tax Assessment Total Assessment is a certain percentage of the fair market value that is determined by local assessors to be the total taxable value of land and additions on the property. | Land | Improvement |
|---|---|---|---|---|
| 2023 | $2,635 | $36,696 | $6,581 | $30,115 |
| 2022 | $2,325 | $32,049 | $6,581 | $25,468 |
| 2021 | $2,332 | $32,049 | $6,581 | $25,468 |
| 2020 | $2,098 | $28,188 | $3,800 | $24,388 |
| 2019 | $2,098 | $28,188 | $3,800 | $24,388 |
| 2018 | $2,111 | $28,188 | $3,800 | $24,388 |
| 2017 | $2,110 | $28,188 | $3,800 | $24,388 |
| 2016 | $2,089 | $28,188 | $3,800 | $24,388 |
| 2015 | $2,089 | $28,188 | $3,800 | $24,388 |
| 2013 | $2,038 | $28,188 | $0 | $0 |
Agents Affiliated with this Home
-
Amy Hunter

Seller's Agent in 2025
Amy Hunter
ReeceNichols-KCN
(816) 468-8555
113 Total Sales
-
KBT KCN Team
K
Seller Co-Listing Agent in 2025
KBT KCN Team
ReeceNichols-KCN
(913) 293-6662
2,120 Total Sales
-
Nelson Group

Buyer's Agent in 2025
Nelson Group
Keller Williams KC North
(816) 281-2658
504 Total Sales
-
Patty Farr

Seller's Agent in 2017
Patty Farr
RE/MAX House of Dreams
(816) 405-7712
245 Total Sales
-
Chris Leape

Buyer's Agent in 2017
Chris Leape
Keller Williams KC North
(816) 268-4445
65 Total Sales
Map
Source: Heartland MLS
MLS Number: 2041432
APN: 09-90-32-200-010-044-000
