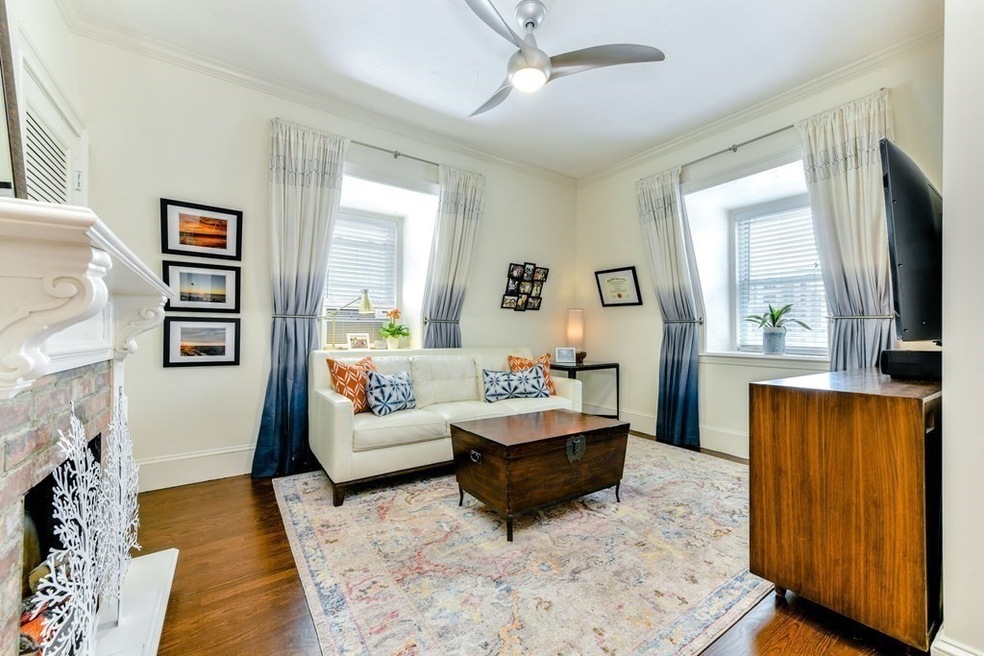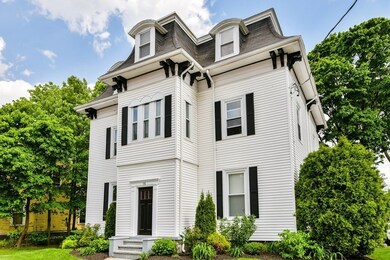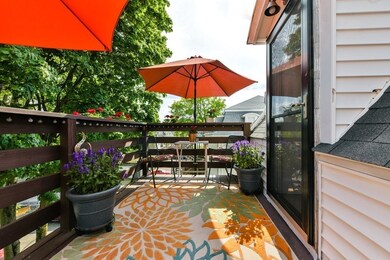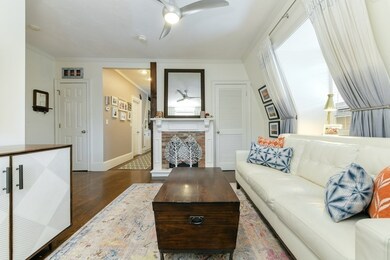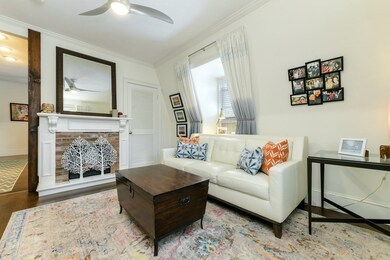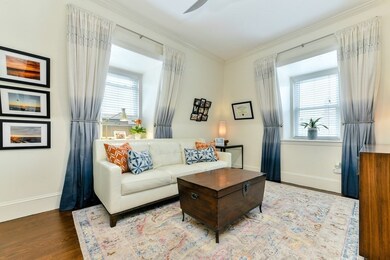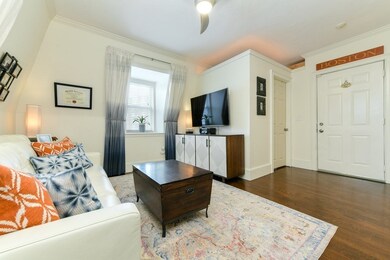
15 Beale St Unit 6 Dorchester Center, MA 02124
Ashmont NeighborhoodHighlights
- Wood Flooring
- 1-minute walk to Ashmont Station
- 4-minute walk to Doherty-Gibson Playground
- Forced Air Heating System
About This Home
As of July 2021OFFERS DUE by 5 PM Monday 5/24. Don’t miss out on this super cute & cozy one bed/one bath penthouse unit in Dorchester’s Ashmont neighborhood. This home has everything you’re looking for: parking, in-unit laundry, great outdoor space, basement storage and lots of updates. Hardwood floor throughout, stained in dark walnut, with a great kitchen for entertaining and direct access to your private outdoor space. The full kitchen has stainless appliances with quartz and walnut countertops surrounded by lots of custom built-ins leaving plenty of room for all your kitchen essentials. The unit fills with light all afternoon and has been fully insulated keeping the space cool in the summer and toasty warm in the winter. Let’s talk about convenience, shall we? It doesn’t get much better than this, just steps from the Ashmont T Station, American Provisions, The Ashmont Grille, Tavolo, shops and easy access to Rt 93!
Property Details
Home Type
- Condominium
Est. Annual Taxes
- $4,310
Year Built
- Built in 1899
Kitchen
- Range
- Microwave
- Dishwasher
- Disposal
Flooring
- Wood Flooring
Laundry
- Laundry in unit
- Dryer
- Washer
Utilities
- Window Unit Cooling System
- Forced Air Heating System
- Natural Gas Water Heater
Additional Features
- Basement
Listing and Financial Details
- Assessor Parcel Number W:16 P:04844 S:012
Ownership History
Purchase Details
Home Financials for this Owner
Home Financials are based on the most recent Mortgage that was taken out on this home.Purchase Details
Home Financials for this Owner
Home Financials are based on the most recent Mortgage that was taken out on this home.Purchase Details
Home Financials for this Owner
Home Financials are based on the most recent Mortgage that was taken out on this home.Purchase Details
Home Financials for this Owner
Home Financials are based on the most recent Mortgage that was taken out on this home.Similar Homes in Dorchester Center, MA
Home Values in the Area
Average Home Value in this Area
Purchase History
| Date | Type | Sale Price | Title Company |
|---|---|---|---|
| Condominium Deed | $385,000 | None Available | |
| Not Resolvable | $228,000 | -- | |
| Not Resolvable | $165,000 | -- | |
| Deed | $175,000 | -- |
Mortgage History
| Date | Status | Loan Amount | Loan Type |
|---|---|---|---|
| Previous Owner | $221,160 | New Conventional | |
| Previous Owner | $156,750 | New Conventional | |
| Previous Owner | $155,000 | Purchase Money Mortgage |
Property History
| Date | Event | Price | Change | Sq Ft Price |
|---|---|---|---|---|
| 06/09/2025 06/09/25 | For Sale | $415,000 | +10.7% | $750 / Sq Ft |
| 07/01/2021 07/01/21 | Sold | $375,000 | +7.1% | $678 / Sq Ft |
| 05/25/2021 05/25/21 | Pending | -- | -- | -- |
| 05/20/2021 05/20/21 | For Sale | $349,999 | +53.5% | $633 / Sq Ft |
| 04/08/2016 04/08/16 | Sold | $228,000 | +3.6% | $412 / Sq Ft |
| 03/02/2016 03/02/16 | Pending | -- | -- | -- |
| 03/01/2016 03/01/16 | For Sale | $220,000 | +33.3% | $398 / Sq Ft |
| 12/07/2012 12/07/12 | Sold | $165,000 | -2.4% | $281 / Sq Ft |
| 11/10/2012 11/10/12 | Pending | -- | -- | -- |
| 09/23/2012 09/23/12 | Price Changed | $169,000 | -5.6% | $288 / Sq Ft |
| 09/23/2012 09/23/12 | For Sale | $179,000 | +8.5% | $305 / Sq Ft |
| 09/19/2012 09/19/12 | Off Market | $165,000 | -- | -- |
| 08/30/2012 08/30/12 | For Sale | $179,000 | +8.5% | $305 / Sq Ft |
| 08/14/2012 08/14/12 | Off Market | $165,000 | -- | -- |
| 06/19/2012 06/19/12 | For Sale | $179,000 | -- | $305 / Sq Ft |
Tax History Compared to Growth
Tax History
| Year | Tax Paid | Tax Assessment Tax Assessment Total Assessment is a certain percentage of the fair market value that is determined by local assessors to be the total taxable value of land and additions on the property. | Land | Improvement |
|---|---|---|---|---|
| 2025 | $4,310 | $372,200 | $0 | $372,200 |
| 2024 | $3,922 | $359,800 | $0 | $359,800 |
| 2023 | $3,751 | $349,300 | $0 | $349,300 |
| 2022 | $3,585 | $329,500 | $0 | $329,500 |
| 2021 | $3,262 | $305,700 | $0 | $305,700 |
| 2020 | $2,711 | $256,700 | $0 | $256,700 |
| 2019 | $2,552 | $242,100 | $0 | $242,100 |
| 2018 | $2,350 | $224,200 | $0 | $224,200 |
| 2017 | $2,322 | $219,300 | $0 | $219,300 |
| 2016 | $2,254 | $204,900 | $0 | $204,900 |
| 2015 | $2,147 | $177,300 | $0 | $177,300 |
| 2014 | $2,046 | $162,600 | $0 | $162,600 |
Agents Affiliated with this Home
-
Gabrielle Russo

Seller's Agent in 2025
Gabrielle Russo
Coldwell Banker Realty - Boston
(978) 475-1400
59 Total Sales
-
Jamie Iacoi

Seller's Agent in 2021
Jamie Iacoi
Great Spaces ERA
(508) 572-7642
2 in this area
35 Total Sales
-
Jacquelyn O'Connor

Buyer's Agent in 2021
Jacquelyn O'Connor
Keller Williams Realty Boston-Metro | Back Bay
(857) 294-9994
1 in this area
134 Total Sales
-

Seller's Agent in 2016
Anthony Antunes
Keller Williams Realty Signature Properties
-
Anne Stein
A
Seller's Agent in 2012
Anne Stein
Great Spaces ERA
(617) 306-7174
2 Total Sales
Map
Source: MLS Property Information Network (MLS PIN)
MLS Number: 72835375
APN: DORC-000000-000016-004844-000012
- 23 Van Winkle St Unit 3
- 15 Beale St Unit 6
- 1910 Dorchester Ave Unit 617
- 337-339 Gallivan Blvd Unit 2
- 60 Fuller St Unit 5
- 51 Fuller St
- 26 Regan Rd
- 58 Bailey St
- 437 Gallivan Blvd Unit 437
- 867 Adams St
- 1 Sunset Ln
- 857 Adams St Unit 857
- 885-887 Adams St Unit 1
- 885-887 Adams St Unit 2
- 65 Westmoreland St Unit 1
- 921-923 Adams St
- 951 Adams St
- 74 Burt St Unit 201
- 74 Burt St Unit 202
- 5 Bailey St Unit 1
