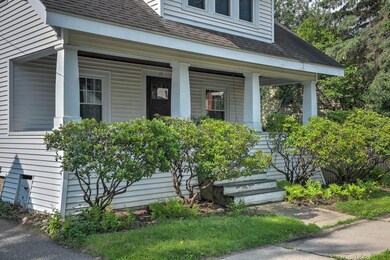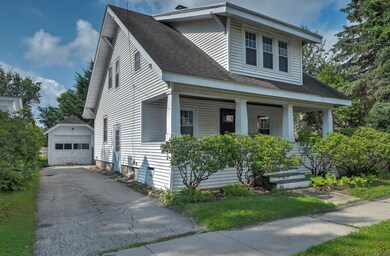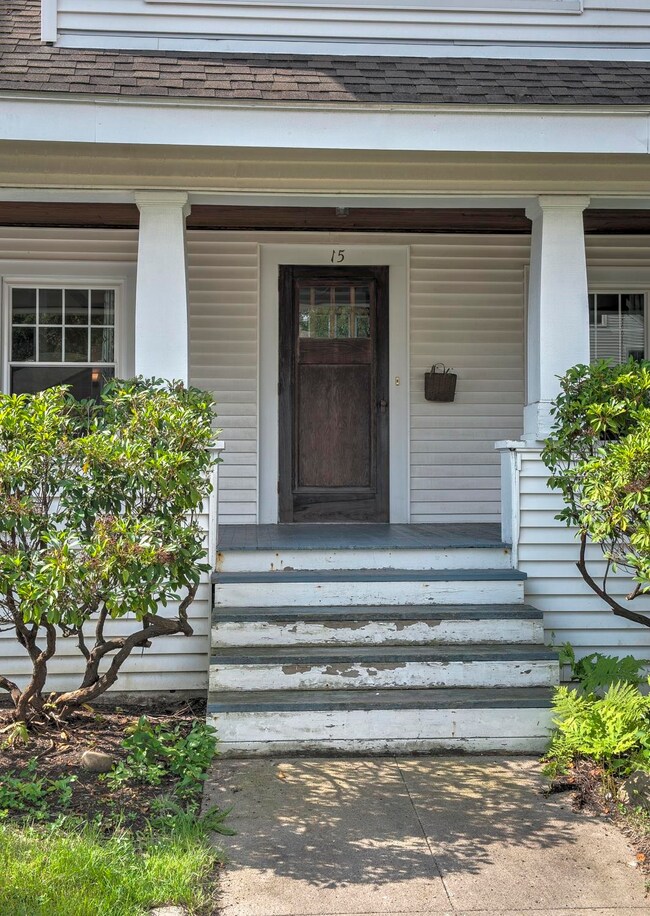
About This Home
As of August 2023Adorable Craftsman located near Central Square. This sweet 3 Bedroom/1.5 bath home sits on a small in town lot.. 1 car detached garage. Hardwood floors, built ins, fireplace and front porch with swing! Bedrooms are generous in size. This home still exudes the warmth charm of the era.. and is an ideal starter home. Great property close to everything!
Last Agent to Sell the Property
BHG Masiello Keene License #053393 Listed on: 08/10/2023

Home Details
Home Type
Single Family
Est. Annual Taxes
$6,528
Year Built
1929
Lot Details
0
Parking
1
Listing Details
- Status Detail: Closed
- Style: Craftsman
- Directions: Washington Street to Beaver Street.
- Suitable Use: Residential
- Construction: Existing
- Total Stories: 1.75
- Price Per Sq Ft: 169.21
- Property Class: Residential
- Property Type: Single Family
- Year Built: 1929
- Remarks Public: Adorable Craftsman located near Central Square. This sweet 3 Bedroom/1.5 bath home sits on a small in town lot.. 1 car detached garage. Hardwood floors, built ins, fireplace and front porch with swing! Bedrooms are generous in size. This home still exudes the warmth charm of the era.. and is an ideal starter home. Great property close to everything!
- List Agent: 11403
- Unique Disclaimer: The listing broker's offer of compensation is made only to other real estate licensees who are participant members of PrimeMLS.
- Special Features: None
- Property Sub Type: Detached
- Stories: 2
Interior Features
- Appliances: Dishwasher, Dryer, Range - Electric, Refrigerator, Washer
- Equipment: Smoke Detector
- Features Interior: Ceiling Fan, Dining Area, Fireplace - Wood, Fireplaces - 1, Kitchen Island, Natural Light, Walk-in Closet, Laundry - Basement
- Total Bedrooms: 3
- Flooring: Hardwood, Vinyl
- Total Bathrooms: 2
- Half Bathrooms: 1
- Full Bathrooms: 1
- Basement: Yes
- Basement Access Type: Walk-up
- Basement Description: Full, Storage Space, Unfinished, Interior Access
- Level 1: Level 1: Dining Room, Level 1: Kitchen - Eat-in, Level 1: Living Room, Level 1: Mudroom
- Level 2: Level 2: Bedroom
- Room 1: Kitchen - Eat-in, 13 x 12, On Level: 1
- Room 2: Dining Room, 13 x 12, On Level: 1
- Room 3: Living Room, 22 x 14, On Level: 1
- Room 4: Mudroom, 12 x 8, On Level: 1
- Room 5: 2, 17 x 11
- Room 6: Bedroom, 16 x 10, On Level: 2
- Room 7: Bedroom, 11 x 11, On Level: 2
- Sq Ft - Apx Finished AG: 1507
- Sq Ft - Apx Total: 2183
- Sq Ft - Apx Total Finished: 1507
- Sq Ft - Apx Unfinished BG: 676
Exterior Features
- Construction: Wood Frame
- Driveway: Paved
- Exterior: Vinyl Siding
- Foundation: Block, Concrete
- Road Frontage: Yes
- Roads: Paved, Public
- Roof: Membrane, Shingle - Asphalt
- Easements: Unknown
- Features Exterior: Fence - Full, Garden Space, Porch - Covered
Garage/Parking
- Garage Capacity: 1
- Parking: Driveway, Parking Spaces 2
- Garage Type: Detached
- Garage: Yes
Utilities
- Cable Company: Spectrum
- Electric: 100 Amp, Circuit Breaker(s)
- Fuel Company: Discount Oil
- Sewer: Metered, Public
- Water: Metered, Public
- Water Heater: Electric
- Heating Fuel: Oil
- Heating: Forced Air
- Electric Company: Eversource
- Utilities: Cable - Available, Fiber Optic Internt Avail
Schools
- School District: Keene Sch Dst SAU #29
- Elementary School: Franklin Elementary School
- Middle School: Keene Middle School
- High School: Keene High School
- Elementary School: Franklin Elementary School
- High School: Keene High School
Lot Info
- Map: 553
- Lot: 092
- Lot Sq Ft: 3920
- Lot Acres: 0.09
- Lot Description: City Lot, Landscaped, Level, Sidewalks, Street Lights
- Owned Land: Yes
- Surveyed: Unknown
- Zoning: LD
- Deed Book: 3009
- Deed Page: 1016
- Deed Recorded Type: Quit Claim
Tax Info
- Tax Gross Amount: 5600
- Tax Year: 2022
MLS Schools
- School District: Keene Sch Dst SAU #29
- School Middle Jr: Keene Middle School
Ownership History
Purchase Details
Purchase Details
Home Financials for this Owner
Home Financials are based on the most recent Mortgage that was taken out on this home.Purchase Details
Purchase Details
Home Financials for this Owner
Home Financials are based on the most recent Mortgage that was taken out on this home.Purchase Details
Similar Homes in Keene, NH
Home Values in the Area
Average Home Value in this Area
Purchase History
| Date | Type | Sale Price | Title Company |
|---|---|---|---|
| Quit Claim Deed | -- | None Available | |
| Quit Claim Deed | -- | None Available | |
| Quit Claim Deed | -- | None Available | |
| Warranty Deed | $255,000 | None Available | |
| Warranty Deed | $255,000 | None Available | |
| Warranty Deed | $255,000 | None Available | |
| Quit Claim Deed | -- | -- | |
| Quit Claim Deed | -- | -- | |
| Warranty Deed | $158,000 | -- | |
| Warranty Deed | $81,500 | -- | |
| Quit Claim Deed | -- | -- | |
| Warranty Deed | $158,000 | -- | |
| Warranty Deed | $81,500 | -- |
Mortgage History
| Date | Status | Loan Amount | Loan Type |
|---|---|---|---|
| Previous Owner | $216,750 | Purchase Money Mortgage | |
| Previous Owner | $126,400 | Stand Alone Refi Refinance Of Original Loan | |
| Previous Owner | $100,000 | Stand Alone Refi Refinance Of Original Loan |
Property History
| Date | Event | Price | Change | Sq Ft Price |
|---|---|---|---|---|
| 08/10/2023 08/10/23 | Sold | $255,000 | +6.3% | $169 / Sq Ft |
| 08/10/2023 08/10/23 | Pending | -- | -- | -- |
| 08/10/2023 08/10/23 | For Sale | $239,900 | +51.8% | $159 / Sq Ft |
| 12/31/2014 12/31/14 | Sold | $158,000 | -9.2% | $105 / Sq Ft |
| 11/30/2014 11/30/14 | Pending | -- | -- | -- |
| 08/16/2014 08/16/14 | For Sale | $174,000 | -- | $115 / Sq Ft |
Tax History Compared to Growth
Tax History
| Year | Tax Paid | Tax Assessment Tax Assessment Total Assessment is a certain percentage of the fair market value that is determined by local assessors to be the total taxable value of land and additions on the property. | Land | Improvement |
|---|---|---|---|---|
| 2024 | $6,528 | $197,400 | $33,700 | $163,700 |
| 2023 | $6,295 | $197,400 | $33,700 | $163,700 |
| 2022 | $6,125 | $197,400 | $33,700 | $163,700 |
| 2021 | $6,175 | $197,400 | $33,700 | $163,700 |
| 2020 | $5,741 | $154,000 | $37,800 | $116,200 |
| 2019 | $5,790 | $154,000 | $37,800 | $116,200 |
| 2018 | $5,716 | $154,000 | $37,800 | $116,200 |
| 2017 | $5,773 | $155,100 | $38,900 | $116,200 |
| 2016 | $5,644 | $155,100 | $38,900 | $116,200 |
Agents Affiliated with this Home
-

Seller's Agent in 2023
Robin Smith
BHG Masiello Keene
(603) 313-9902
281 Total Sales
-

Seller's Agent in 2014
Connie Joyce
RE/MAX
(603) 209-4431
102 Total Sales
Map
Source: PrimeMLS
MLS Number: 4965129
APN: 553/ / 092/000 000/000






