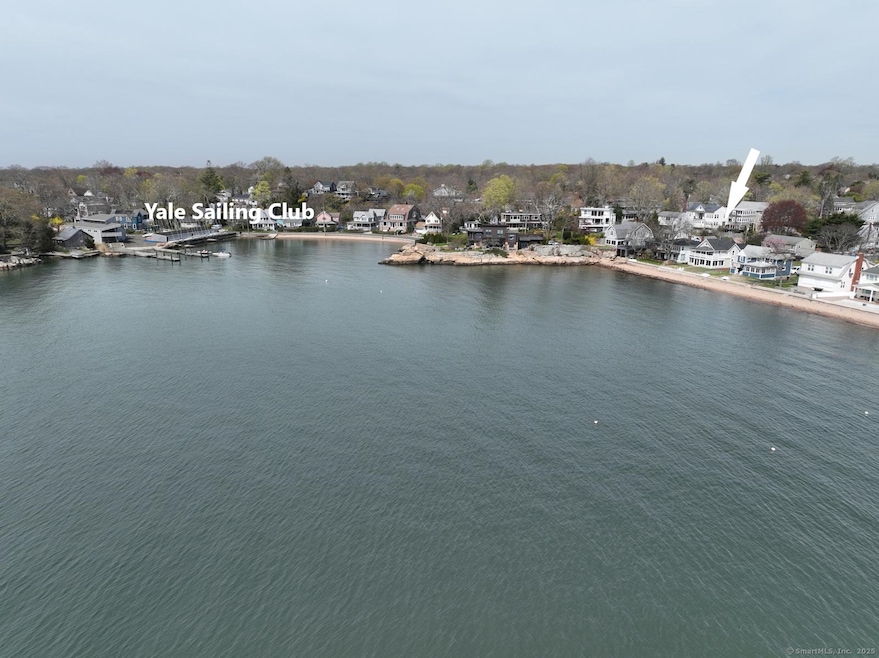
15 Beckett Ave Branford, CT 06405
Short Beach NeighborhoodHighlights
- Waterfront
- 1 Fireplace
- Covered Deck
- Open Floorplan
- Cottage
- Property is near shops
About This Home
As of July 2025Waterfront - Short Beach with 70' +- of Sandy Beach. 1800's Colonial in nearly original condition. Currently used as a seasonal home but easily converted to year-round. The first level is finished and heated. Features open floor plan with sliders to front porch. First floor bedroom, 2 stairwells to second level where you'll find 4 bedrooms. Primary Bedroom has cathedral ceiling and French doors to wrap around porch. Listen to the waves, swim or launch your Kayak from your Sandy Beach. View Yale Sailing Regattas from your deck. Plenty of room for gardens or family gatherings. Mooring, Outdoor shower, 2 Car Detached Garage. Extra lot for parking across the street. Convenient to Village, Restaurants, Yale, Train, Hiking and some of the best Kayaking along the CT shoreline. 75 miles to NYC. A must see for waterfront and water view enthusiasts.
Last Agent to Sell the Property
Coldwell Banker Realty License #RES.0542931 Listed on: 04/26/2025

Last Buyer's Agent
Unrepresent Buyer
Unrepresented Buyer
Home Details
Home Type
- Single Family
Est. Annual Taxes
- $14,516
Year Built
- Built in 1880
Lot Details
- 6,970 Sq Ft Lot
- Waterfront
- Stone Wall
Home Design
- Cottage
- Concrete Foundation
- Frame Construction
- Asphalt Shingled Roof
- Vinyl Siding
Interior Spaces
- 1,896 Sq Ft Home
- Open Floorplan
- 1 Fireplace
Kitchen
- Gas Range
- Dishwasher
Bedrooms and Bathrooms
- 5 Bedrooms
- 1 Full Bathroom
Laundry
- Laundry on main level
- Dryer
- Washer
Unfinished Basement
- Basement Fills Entire Space Under The House
- Basement Hatchway
- Dirt Floor
- Crawl Space
Parking
- 2 Car Garage
- Private Driveway
Outdoor Features
- Covered Deck
- Exterior Lighting
- Rain Gutters
Location
- Flood Zone Lot
- Property is near shops
- Property is near a golf course
Schools
- John B. Sliney Elementary School
- Francis Walsh Middle School
- Branford High School
Utilities
- Window Unit Cooling System
- Heating System Uses Natural Gas
- Cable TV Available
Listing and Financial Details
- Assessor Parcel Number 1060695
Ownership History
Purchase Details
Purchase Details
Similar Homes in Branford, CT
Home Values in the Area
Average Home Value in this Area
Purchase History
| Date | Type | Sale Price | Title Company |
|---|---|---|---|
| Quit Claim Deed | -- | None Available | |
| Quit Claim Deed | -- | None Available | |
| Quit Claim Deed | -- | -- | |
| Quit Claim Deed | -- | -- |
Property History
| Date | Event | Price | Change | Sq Ft Price |
|---|---|---|---|---|
| 07/20/2025 07/20/25 | For Rent | $6,500 | 0.0% | -- |
| 07/18/2025 07/18/25 | Sold | $892,000 | -9.6% | $470 / Sq Ft |
| 04/26/2025 04/26/25 | For Sale | $987,000 | -- | $521 / Sq Ft |
Tax History Compared to Growth
Tax History
| Year | Tax Paid | Tax Assessment Tax Assessment Total Assessment is a certain percentage of the fair market value that is determined by local assessors to be the total taxable value of land and additions on the property. | Land | Improvement |
|---|---|---|---|---|
| 2025 | $14,516 | $678,300 | $593,000 | $85,300 |
| 2024 | $14,076 | $461,800 | $377,200 | $84,600 |
| 2023 | $13,803 | $461,800 | $377,200 | $84,600 |
| 2022 | $13,600 | $461,800 | $377,200 | $84,600 |
| 2021 | $13,600 | $461,800 | $377,200 | $84,600 |
| 2020 | $13,355 | $461,800 | $377,200 | $84,600 |
| 2019 | $13,738 | $472,600 | $399,800 | $72,800 |
| 2018 | $13,535 | $472,600 | $399,800 | $72,800 |
| 2017 | $13,455 | $472,600 | $399,800 | $72,800 |
| 2016 | $12,954 | $472,600 | $399,800 | $72,800 |
| 2015 | $12,727 | $472,600 | $399,800 | $72,800 |
| 2014 | $12,742 | $485,600 | $399,800 | $85,800 |
Agents Affiliated with this Home
-
Cathy Hill Conlin

Seller's Agent in 2025
Cathy Hill Conlin
Seabury Hill REALTORS
(203) 843-1561
1 in this area
45 Total Sales
-
Joseph Piscitelli

Seller's Agent in 2025
Joseph Piscitelli
Coldwell Banker Milford
(203) 878-7424
5 in this area
64 Total Sales
-
John Guarino
J
Seller Co-Listing Agent in 2025
John Guarino
Coldwell Banker Milford
(949) 903-1721
4 in this area
55 Total Sales
-
U
Buyer's Agent in 2025
Unrepresent Buyer
Unrepresented Buyer
Map
Source: SmartMLS
MLS Number: 24089481
APN: B11 000 008 00006
- 18 Court St
- 105 Beckett Ave
- 115 Highland Ave
- 168 Shore Dr
- 1 Meadow St
- 25 Gray Ledge Rd
- 52 Short Beach Rd
- 25 Vera St
- 63 Meadow St
- 214 Alps Rd Unit 29
- 2 Sherwood St
- 86 Wheaton Rd
- 233 Mansfield Grove Rd Unit 306
- 13 Hill St
- 170 Turtle Bay Dr Unit 170
- 117 Mansfield Grove Rd
- 134 Mansfield Grove Rd
- 26 Turtle Bay Dr Unit 26
- 182 Short Beach Rd
- 144 Vista Dr
