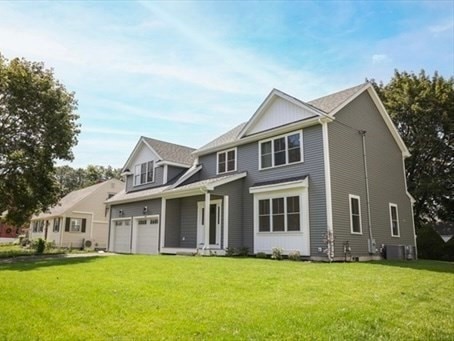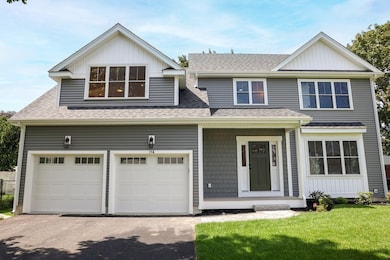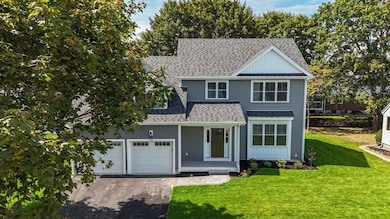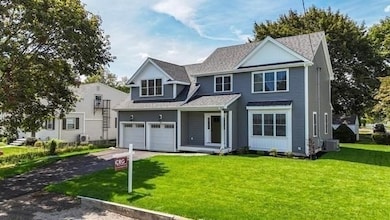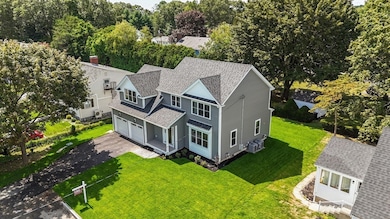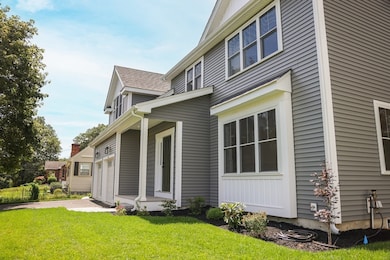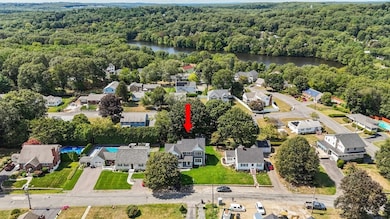15 Bellmore Rd Framingham, MA 01702
Estimated payment $5,219/month
Highlights
- Golf Course Community
- Deck
- 1 Fireplace
- Colonial Architecture
- Wood Flooring
- No HOA
About This Home
This beautifully crafted 4-bedroom, 2.5-bath new construction offers the perfect blend of style, space, and comfort. Featuring high ceilings and Red Oak hardwood floors throughout, the open floor plan includes a stunning chef’s kitchen with quartz countertops, a large island, and high-end appliances that flows into a spacious living area—ideal for entertaining.The home also features formal living and dining rooms for added versatility. Upstairs, the luxurious primary suite includes a soaking tub, stand-up shower, and double vanity. Three additional bedrooms share one full bathroom—with a double vanity for convenience.Enjoy outdoor living on the charming front porch or the back deck. A 2-car garage and a prime location in one of Framingham’s desirable neighborhoods complete the package.Don’t miss this exceptional opportunity!
Home Details
Home Type
- Single Family
Est. Annual Taxes
- $999
Year Built
- Built in 2025
Parking
- 2 Car Attached Garage
- Driveway
- 4 Open Parking Spaces
- Off-Street Parking
Home Design
- Colonial Architecture
- Frame Construction
- Shingle Roof
- Concrete Perimeter Foundation
Interior Spaces
- 2,434 Sq Ft Home
- 1 Fireplace
- Insulated Windows
- Insulated Doors
- Basement Fills Entire Space Under The House
Kitchen
- Oven
- Range
- Freezer
- Dishwasher
Flooring
- Wood
- Tile
Bedrooms and Bathrooms
- 4 Bedrooms
- Soaking Tub
Laundry
- Dryer
- Washer
Utilities
- Central Heating and Cooling System
- 2 Cooling Zones
- 2 Heating Zones
- Water Heater
Additional Features
- Deck
- 8,276 Sq Ft Lot
Listing and Financial Details
- Assessor Parcel Number 493127
Community Details
Overview
- No Home Owners Association
Recreation
- Golf Course Community
- Park
Map
Home Values in the Area
Average Home Value in this Area
Tax History
| Year | Tax Paid | Tax Assessment Tax Assessment Total Assessment is a certain percentage of the fair market value that is determined by local assessors to be the total taxable value of land and additions on the property. | Land | Improvement |
|---|---|---|---|---|
| 2025 | $5,938 | $497,300 | $260,000 | $237,300 |
| 2024 | $5,634 | $452,200 | $231,900 | $220,300 |
| 2023 | $5,308 | $405,500 | $203,900 | $201,600 |
| 2022 | $5,000 | $363,900 | $185,100 | $178,800 |
| 2021 | $4,847 | $345,000 | $177,900 | $167,100 |
| 2020 | $4,767 | $318,200 | $156,300 | $161,900 |
| 2019 | $4,597 | $298,900 | $151,900 | $147,000 |
| 2018 | $4,511 | $276,400 | $144,300 | $132,100 |
| 2017 | $4,418 | $264,400 | $139,900 | $124,500 |
| 2016 | $4,331 | $249,200 | $139,900 | $109,300 |
| 2015 | $4,476 | $251,200 | $140,500 | $110,700 |
Property History
| Date | Event | Price | List to Sale | Price per Sq Ft | Prior Sale |
|---|---|---|---|---|---|
| 12/01/2025 12/01/25 | Pending | -- | -- | -- | |
| 10/29/2025 10/29/25 | Price Changed | $999,900 | 0.0% | $411 / Sq Ft | |
| 10/29/2025 10/29/25 | For Sale | $999,900 | -9.0% | $411 / Sq Ft | |
| 10/12/2025 10/12/25 | Off Market | $1,099,000 | -- | -- | |
| 09/18/2025 09/18/25 | Price Changed | $1,099,000 | -3.6% | $452 / Sq Ft | |
| 08/30/2025 08/30/25 | For Sale | $1,139,999 | +101.8% | $468 / Sq Ft | |
| 07/08/2025 07/08/25 | Sold | $565,000 | 0.0% | $474 / Sq Ft | View Prior Sale |
| 06/05/2025 06/05/25 | Pending | -- | -- | -- | |
| 05/19/2025 05/19/25 | Off Market | $565,000 | -- | -- | |
| 05/03/2025 05/03/25 | Price Changed | $579,999 | -3.3% | $487 / Sq Ft | |
| 04/23/2025 04/23/25 | For Sale | $599,999 | -- | $503 / Sq Ft |
Purchase History
| Date | Type | Sale Price | Title Company |
|---|---|---|---|
| Quit Claim Deed | $565,000 | -- | |
| Quit Claim Deed | $565,000 | -- | |
| Quit Claim Deed | $400,000 | None Available | |
| Quit Claim Deed | $400,000 | None Available | |
| Deed | -- | -- |
Mortgage History
| Date | Status | Loan Amount | Loan Type |
|---|---|---|---|
| Open | $548,050 | New Conventional | |
| Closed | $548,050 | New Conventional | |
| Previous Owner | $2,100,000 | Purchase Money Mortgage |
Source: MLS Property Information Network (MLS PIN)
MLS Number: 73423593
APN: FRAM-000139-000023-001703
- 116 Waverly St
- 45 Daytona Ave
- 51 Crest Rd
- 768 Waverley St
- 10 Rhubena St
- 37 Riverview Dr
- 12 & 14 Waverly St
- 327 Singletary Ln
- 131 Mellen St Unit 3B
- 20 Mulhall Dr
- 69 Gilbert St
- 437 America Blvd Unit 437
- 15 Bates Rd
- 24 Bates Rd
- 25 Eames St
- 27 Gordon St Unit 305
- 120 Franklin St
- 29 Gordon St Unit 107
- 81 Edgewater Dr
- 92 Alexander St
Ask me questions while you tour the home.
