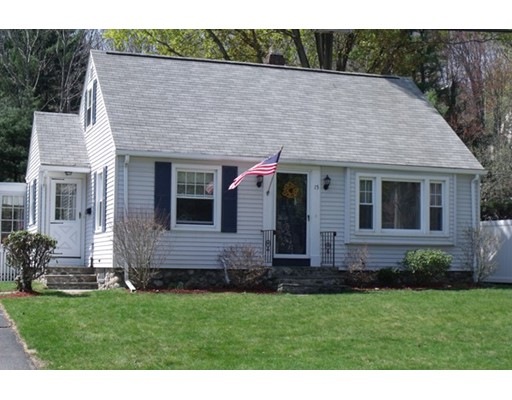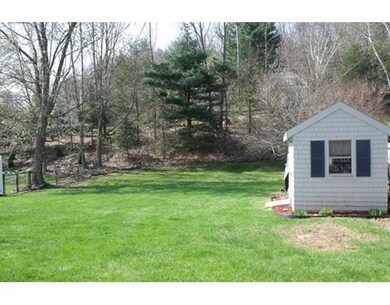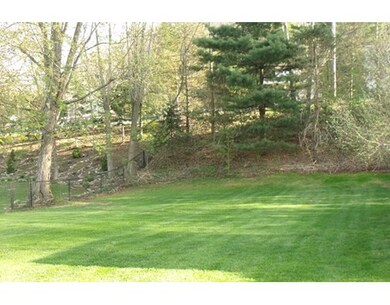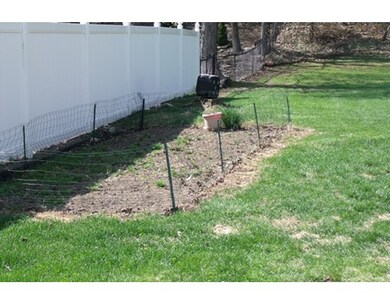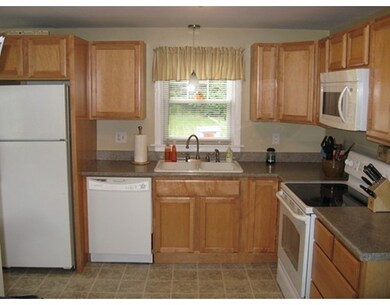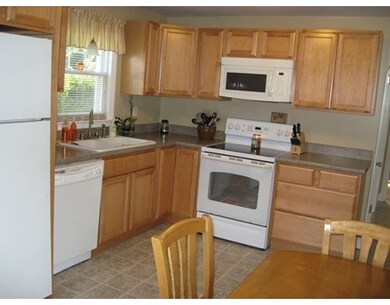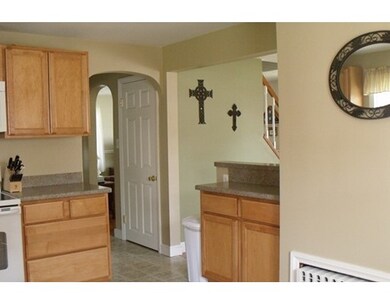
15 Benjamin Rd Worcester, MA 01602
West Tatnuck NeighborhoodAbout This Home
As of December 20206 ROOM, 3 BEDROOM CAPE ON WEST-SIDE NESTED ON ¼+ ACRE. IDEAL FOR YOUNG FAMILY OR RETIREES, FIRST FLOOR MASTER. BEDROOM CURRENTLY USED AS PLAY ROOM, . BRIGHT EAT-IN KITCHEN WITH HONEY MAPLE CABINETS, AND ALL WHITE APPLIANCES. DISHWASHER, REFRIGERATOR, MICROWAVE, STOVE. FORMAL DINING ROOM, LIVING ROOM WITH SELF/FEEDING HARMAN PELLET STOVE, AMPLE CLOSET SPACE, HARDWOOD FLOORS, THREE SEASON SUN PORCH, PATIO, VINYL SIDED, HEATING STEAM / OIL, DEAD-END STREET, MANY UPDATES. MINT HOME, CALL ANY TIME FOR A SHOWING!
Last Agent to Sell the Property
Bill Quiry
Century 21 I & V Walsh R.E. License #453000410 Listed on: 05/04/2015
Home Details
Home Type
Single Family
Est. Annual Taxes
$4,500
Year Built
1950
Lot Details
0
Listing Details
- Lot Description: Paved Drive, Cleared, Fenced/Enclosed, Level
- Other Agent: 2.25
- Special Features: None
- Property Sub Type: Detached
- Year Built: 1950
Interior Features
- Appliances: Range, Dishwasher, Microwave, Refrigerator, Washer, Dryer
- Has Basement: Yes
- Number of Rooms: 6
- Amenities: Public Transportation, Shopping, Park, Walk/Jog Trails, Golf Course, Medical Facility, Laundromat, Bike Path, Conservation Area, House of Worship, Private School, Public School, T-Station, University
- Electric: 110 Volts, Circuit Breakers, 100 Amps, 200 Amps
- Energy: Insulated Windows, Insulated Doors, Storm Doors
- Flooring: Vinyl, Wall to Wall Carpet, Hardwood
- Insulation: Full
- Interior Amenities: Cable Available
- Basement: Full, Interior Access, Bulkhead, Sump Pump, Concrete Floor
- Bedroom 2: Second Floor, 11X12
- Bedroom 3: Second Floor, 13X12
- Bathroom #1: First Floor
- Kitchen: First Floor, 11X12
- Laundry Room: Basement
- Living Room: First Floor, 15X12
- Master Bedroom: First Floor, 10X12
- Master Bedroom Description: Flooring - Hardwood
- Dining Room: First Floor, 12X11
Exterior Features
- Roof: Asphalt/Fiberglass Shingles
- Construction: Frame
- Exterior: Vinyl
- Exterior Features: Porch - Enclosed, Porch - Screened, Patio, Gutters, Screens, Fenced Yard, Fruit Trees, Garden Area
- Foundation: Poured Concrete
Garage/Parking
- Parking: Off-Street, Tandem, Paved Driveway
- Parking Spaces: 3
Utilities
- Cooling: Window AC
- Heating: Central Heat, Hot Water Radiators, Steam, Oil
- Heat Zones: 1
- Hot Water: Oil, Tankless
- Utility Connections: for Electric Range, for Electric Oven, for Electric Dryer, Washer Hookup
Condo/Co-op/Association
- HOA: No
Lot Info
- Assessor Parcel Number: M:40 B:029 L:00263
Ownership History
Purchase Details
Home Financials for this Owner
Home Financials are based on the most recent Mortgage that was taken out on this home.Purchase Details
Home Financials for this Owner
Home Financials are based on the most recent Mortgage that was taken out on this home.Purchase Details
Home Financials for this Owner
Home Financials are based on the most recent Mortgage that was taken out on this home.Purchase Details
Home Financials for this Owner
Home Financials are based on the most recent Mortgage that was taken out on this home.Similar Homes in Worcester, MA
Home Values in the Area
Average Home Value in this Area
Purchase History
| Date | Type | Sale Price | Title Company |
|---|---|---|---|
| Not Resolvable | $286,000 | None Available | |
| Not Resolvable | $199,900 | -- | |
| Deed | -- | -- | |
| Deed | $230,500 | -- |
Mortgage History
| Date | Status | Loan Amount | Loan Type |
|---|---|---|---|
| Open | $271,700 | New Conventional | |
| Previous Owner | $196,278 | FHA | |
| Previous Owner | $215,100 | Stand Alone Refi Refinance Of Original Loan | |
| Previous Owner | $230,500 | Purchase Money Mortgage |
Property History
| Date | Event | Price | Change | Sq Ft Price |
|---|---|---|---|---|
| 12/03/2020 12/03/20 | Sold | $286,000 | +8.8% | $214 / Sq Ft |
| 10/20/2020 10/20/20 | Pending | -- | -- | -- |
| 10/15/2020 10/15/20 | For Sale | $262,900 | +31.5% | $197 / Sq Ft |
| 06/30/2015 06/30/15 | Sold | $199,900 | 0.0% | $150 / Sq Ft |
| 05/18/2015 05/18/15 | Off Market | $199,900 | -- | -- |
| 05/04/2015 05/04/15 | For Sale | $199,900 | -- | $150 / Sq Ft |
Tax History Compared to Growth
Tax History
| Year | Tax Paid | Tax Assessment Tax Assessment Total Assessment is a certain percentage of the fair market value that is determined by local assessors to be the total taxable value of land and additions on the property. | Land | Improvement |
|---|---|---|---|---|
| 2025 | $4,500 | $341,200 | $118,800 | $222,400 |
| 2024 | $4,425 | $321,800 | $118,800 | $203,000 |
| 2023 | $4,230 | $295,000 | $103,300 | $191,700 |
| 2022 | $3,862 | $253,900 | $82,700 | $171,200 |
| 2021 | $4,057 | $249,200 | $66,100 | $183,100 |
| 2020 | $3,954 | $232,600 | $66,100 | $166,500 |
| 2019 | $3,895 | $216,400 | $59,600 | $156,800 |
| 2018 | $3,897 | $206,100 | $59,600 | $146,500 |
| 2017 | $3,658 | $190,300 | $59,600 | $130,700 |
| 2016 | $3,248 | $157,600 | $43,900 | $113,700 |
| 2015 | $2,900 | $144,500 | $43,900 | $100,600 |
| 2014 | $2,824 | $144,500 | $43,900 | $100,600 |
Agents Affiliated with this Home
-
Christine Najem

Seller's Agent in 2020
Christine Najem
eXp Realty
(508) 864-1536
1 in this area
65 Total Sales
-
Deke Mardirossian
D
Buyer's Agent in 2020
Deke Mardirossian
ERA Key Realty Services- Auburn
(617) 216-3768
3 in this area
44 Total Sales
-
B
Seller's Agent in 2015
Bill Quiry
Century 21 I & V Walsh R.E.
-
Kathleen Craig

Buyer's Agent in 2015
Kathleen Craig
ERA Key Realty Services
(774) 280-0993
1 in this area
180 Total Sales
Map
Source: MLS Property Information Network (MLS PIN)
MLS Number: 71829858
APN: WORC-000040-000029-000263
