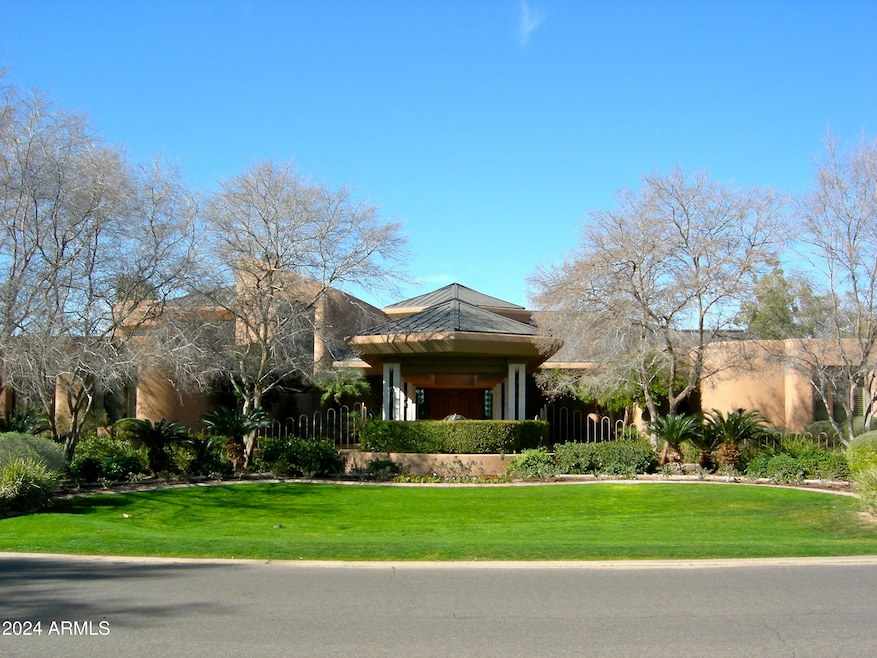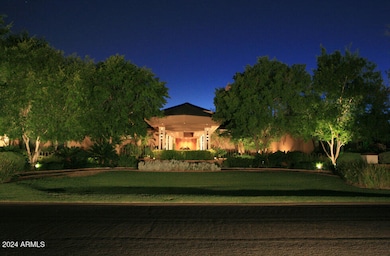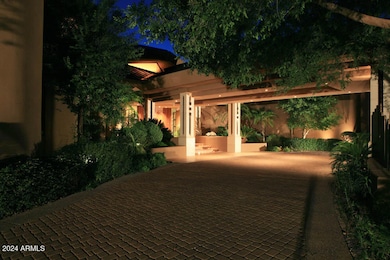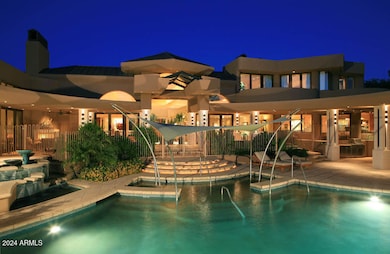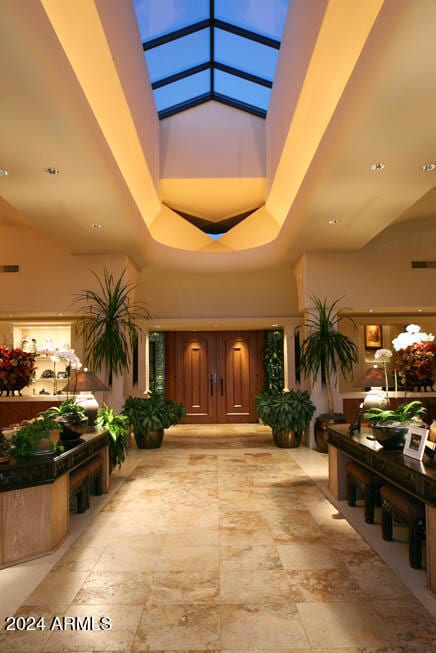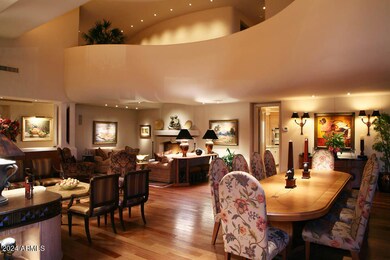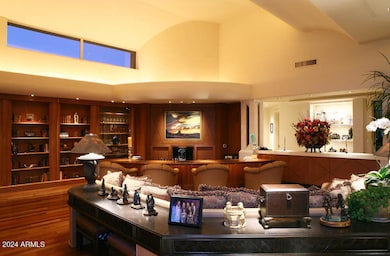15 Biltmore Estates Dr Phoenix, AZ 85016
Camelback East Village NeighborhoodEstimated payment $39,449/month
Highlights
- Guest House
- On Golf Course
- Gated Parking
- Phoenix Coding Academy Rated A
- Heated Spa
- 1.67 Acre Lot
About This Home
This phenomenal and timeless 1-Owner home was designed by Vernon Swaback, Architect and Apprentice to Frank Lloyd Wright. The resort-like grounds offer 1.668 AC and are located on an Estates Golf Course view lot. A truly majestic residence featuring a 2,100+ SF Great Room with a soaring angular skylight, recessed wet bar, Kitchen created for event catering, custom limestone columns and surfaces, copper details, 2 Powder rooms + hall 1/2 BA, Brazilian hand-scraped cherry floors, exceptional millwork, outstanding Master Suite & Spa room, wonderful study, workout room, TV/game room, all en suites plus a live-in/nanny wing. Meticulously built of steel framing and distinctive copper roofing, as well. Home is 12,503 SF livable and Guest house 863 SF. Priced at $493.79 PSF to allow for updating.
Home Details
Home Type
- Single Family
Est. Annual Taxes
- $61,801
Year Built
- Built in 1997
Lot Details
- 1.67 Acre Lot
- On Golf Course
- Wrought Iron Fence
- Block Wall Fence
- Sprinklers on Timer
- Grass Covered Lot
HOA Fees
- $27 Monthly HOA Fees
Parking
- 5 Car Garage
- Garage ceiling height seven feet or more
- Side or Rear Entrance to Parking
- Garage Door Opener
- Circular Driveway
- Gated Parking
Property Views
- Golf Course
- Mountain
Home Design
- Designed by Vernon Swaback Architects
- Contemporary Architecture
- Built-Up Roof
- Metal Roof
- Foam Roof
- Stucco
Interior Spaces
- 13,366 Sq Ft Home
- 2-Story Property
- Wet Bar
- Central Vacuum
- Vaulted Ceiling
- Ceiling Fan
- Skylights
- 3 Fireplaces
- Double Pane Windows
- Solar Screens
- Security System Owned
Kitchen
- Gas Cooktop
- Built-In Microwave
- Kitchen Island
- Granite Countertops
Flooring
- Wood
- Carpet
- Stone
Bedrooms and Bathrooms
- 7 Bedrooms
- Primary Bedroom on Main
- Primary Bathroom is a Full Bathroom
- 8.5 Bathrooms
- Dual Vanity Sinks in Primary Bathroom
- Bidet
- Hydromassage or Jetted Bathtub
- Bathtub With Separate Shower Stall
Pool
- Heated Spa
- Play Pool
- Fence Around Pool
Outdoor Features
- Balcony
- Covered Patio or Porch
- Built-In Barbecue
- Playground
Additional Homes
- Guest House
Schools
- Madison Rose Lane Elementary School
- Madison #1 Middle School
- Camelback High School
Utilities
- Zoned Heating and Cooling System
- Heating System Uses Natural Gas
- High Speed Internet
- Cable TV Available
Listing and Financial Details
- Tax Lot 56
- Assessor Parcel Number 164-12-822
Community Details
Overview
- Association fees include ground maintenance
- Abeva Association, Phone Number (602) 955-1003
- Built by Dan L. Finch Corp.
- Squaw Peak Vista Amd Subdivision
Recreation
- Golf Course Community
- Bike Trail
Map
Home Values in the Area
Average Home Value in this Area
Tax History
| Year | Tax Paid | Tax Assessment Tax Assessment Total Assessment is a certain percentage of the fair market value that is determined by local assessors to be the total taxable value of land and additions on the property. | Land | Improvement |
|---|---|---|---|---|
| 2025 | $61,801 | $474,380 | -- | -- |
| 2024 | $56,741 | $451,790 | -- | -- |
| 2023 | $56,741 | $612,280 | $122,450 | $489,830 |
| 2022 | $55,031 | $505,450 | $101,090 | $404,360 |
| 2021 | $55,513 | $483,030 | $96,600 | $386,430 |
| 2020 | $54,639 | $439,780 | $87,950 | $351,830 |
| 2019 | $53,422 | $430,200 | $86,040 | $344,160 |
| 2018 | $52,097 | $389,870 | $77,970 | $311,900 |
| 2017 | $49,615 | $393,580 | $78,710 | $314,870 |
| 2016 | $47,710 | $377,310 | $75,460 | $301,850 |
| 2015 | $43,660 | $310,670 | $62,130 | $248,540 |
Property History
| Date | Event | Price | List to Sale | Price per Sq Ft |
|---|---|---|---|---|
| 01/02/2026 01/02/26 | Off Market | $6,600,000 | -- | -- |
| 12/31/2025 12/31/25 | For Sale | $6,600,000 | 0.0% | $494 / Sq Ft |
| 10/20/2025 10/20/25 | Price Changed | $6,600,000 | -3.6% | $494 / Sq Ft |
| 05/21/2025 05/21/25 | Price Changed | $6,850,000 | -4.2% | $512 / Sq Ft |
| 12/06/2024 12/06/24 | Price Changed | $7,150,000 | -4.7% | $535 / Sq Ft |
| 12/31/2023 12/31/23 | For Sale | $7,500,000 | -- | $561 / Sq Ft |
Purchase History
| Date | Type | Sale Price | Title Company |
|---|---|---|---|
| Warranty Deed | -- | None Available | |
| Warranty Deed | -- | None Available | |
| Warranty Deed | -- | None Available | |
| Interfamily Deed Transfer | -- | None Available | |
| Interfamily Deed Transfer | -- | -- | |
| Cash Sale Deed | $1,650,000 | -- | |
| Cash Sale Deed | $700,000 | Fidelity Title |
Source: Arizona Regional Multiple Listing Service (ARMLS)
MLS Number: 6636402
APN: 164-12-822
- 84 Biltmore Estates Dr
- 87 Biltmore Estate
- 3103 E Georgia Ave
- 5136 N 31st Place Unit 634
- 5124 N 31st Place Unit 534
- 5124 N 31st Place Unit 536
- 3108 E San Juan Ave
- 5132 N 31st Way Unit 134
- 5132 N 31st Way Unit 123
- 3120 E San Juan Ave
- 5102 N 31st Place Unit 412
- 5122 N 31st Way Unit 213
- 5122 N 31st Way Unit 244
- 5110 N 31st Way Unit 317
- 5110 N 31st Way Unit 345
- 8 Biltmore Estate Unit 202
- 8 Biltmore Estate Unit 116
- 3215 E Missouri Ave
- 8 Biltmore Estates Dr Unit 215
- 2 Biltmore Estate Unit 207
- 5136 N 31st Place Unit 631
- 5124 N 31st Place Unit 533
- 5102 N 31st Place Unit 412
- 5110 N 32nd St
- 8 Biltmore Estate Unit 213
- 8 Biltmore Estate Unit 325
- 8 Biltmore Estate Unit 112
- 5104 N 32nd St Unit 421
- 3202 E Orange Dr
- 8 Biltmore Estates Dr Unit 114
- 2 Biltmore Estates Dr Unit 101
- 2 Biltmore Estate Unit 109
- 5104 N 32nd St Unit 130
- 5104 N 32nd St Unit 428
- 2802 E Camino Acequia Dr Unit 8
- 2802 E Camino Acequia Dr Unit 58
- 2802 E Camino Acequia Dr Unit 7
- 3135 E Palo Verde Dr
- 5223 N 24th St Unit 105
- 49 Biltmore Estate
