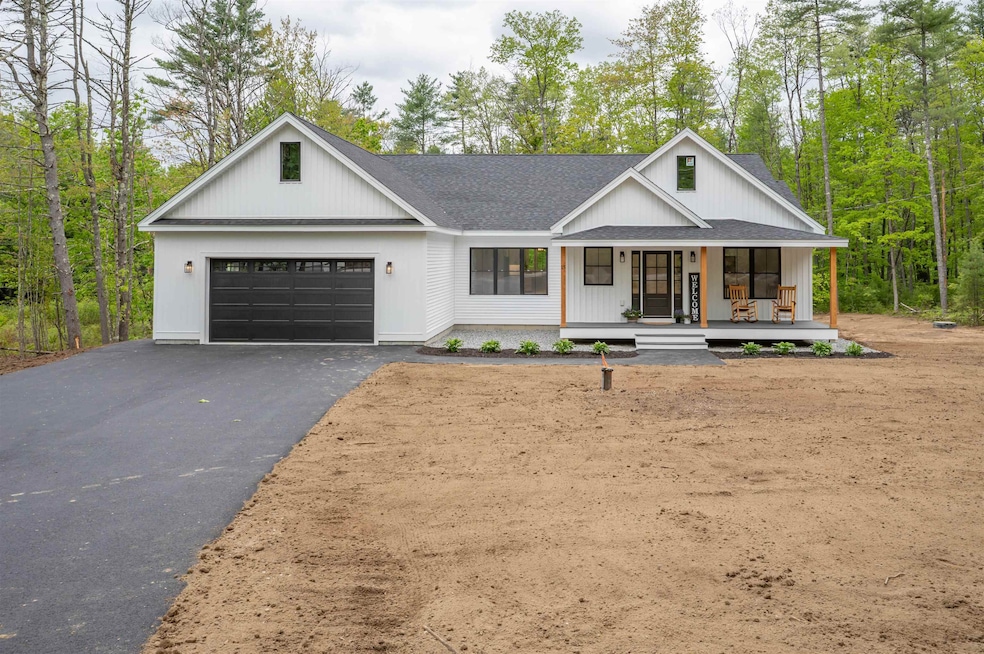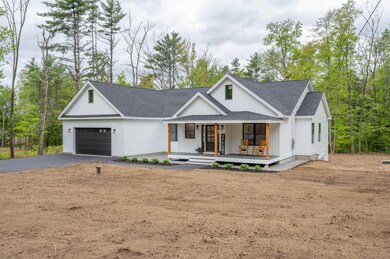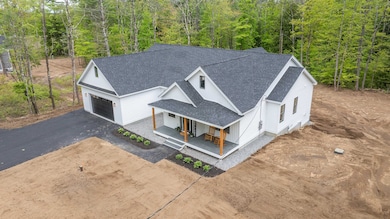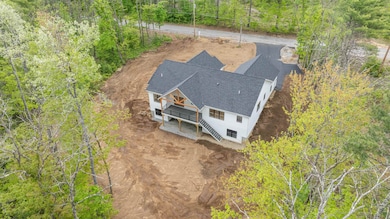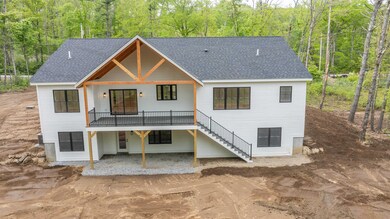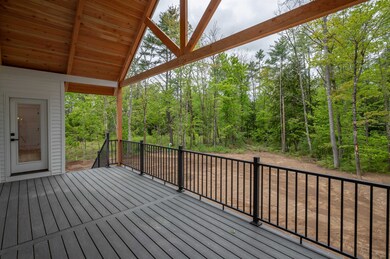
15 Blackwater Rd Concord, NH 03303
West Concord NeighborhoodHighlights
- New Construction
- Deck
- Wood Flooring
- 2 Acre Lot
- Cathedral Ceiling
- Den
About This Home
As of June 2025Welcome to 15 Blackwater, Concord, NH – Brand-New Custom Ranch on a Private Lot!
Experience the perfect combination of quality, comfort, and privacy in this stunning 3-bedroom, 3-bathroom custom ranch with a dedicated home office. Set on a peaceful lot, this newly constructed home offers refined single-level living with a thoughtfully designed open floor plan and top-tier finishes throughout.
Relax on the charming front farmers porch or unwind on the custom rear porch overlooking the serene surroundings. Inside, you'll find a spacious layout featuring a designer kitchen with a walk-in custom pantry, open dining and living areas ideal for entertaining, and a private home office perfect for remote work or quiet study.
The mudroom provides convenient access to a beautifully designed custom laundry room. Other highlights include central A/C, a spacious two-car garage, and a layout that blends functionality with elegance.
Don’t miss this rare opportunity to own a brand-new, custom-built home on a quiet, private lot in Concord!
Last Agent to Sell the Property
Arris Realty License #056032 Listed on: 05/23/2025
Home Details
Home Type
- Single Family
Est. Annual Taxes
- $16,316
Year Built
- Built in 2025 | New Construction
Lot Details
- 2 Acre Lot
Parking
- 2 Car Garage
Home Design
- Concrete Foundation
- Wood Frame Construction
- Shingle Roof
- Vinyl Siding
Interior Spaces
- Property has 1 Level
- Cathedral Ceiling
- Ceiling Fan
- Combination Dining and Living Room
- Den
- Fire and Smoke Detector
Kitchen
- Walk-In Pantry
- Gas Range
- <<microwave>>
- Dishwasher
- Kitchen Island
Flooring
- Wood
- Tile
Bedrooms and Bathrooms
- 3 Bedrooms
- En-Suite Primary Bedroom
- Walk-In Closet
Laundry
- Laundry Room
- Dryer
- Washer
Basement
- Walk-Out Basement
- Basement Fills Entire Space Under The House
Outdoor Features
- Deck
- Covered patio or porch
Utilities
- Central Air
- Propane
- Drilled Well
Listing and Financial Details
- Legal Lot and Block 011 / 011
- Assessor Parcel Number 011
Similar Homes in Concord, NH
Home Values in the Area
Average Home Value in this Area
Property History
| Date | Event | Price | Change | Sq Ft Price |
|---|---|---|---|---|
| 06/30/2025 06/30/25 | Sold | $920,000 | +0.6% | $339 / Sq Ft |
| 05/23/2025 05/23/25 | For Sale | $914,900 | +471.8% | $338 / Sq Ft |
| 12/23/2024 12/23/24 | Sold | $160,000 | -5.9% | -- |
| 09/08/2024 09/08/24 | Pending | -- | -- | -- |
| 08/26/2024 08/26/24 | Price Changed | $170,000 | -2.9% | -- |
| 08/08/2024 08/08/24 | For Sale | $175,000 | -- | -- |
Tax History Compared to Growth
Agents Affiliated with this Home
-
Maurice Robichaud

Seller's Agent in 2025
Maurice Robichaud
Arris Realty
(603) 759-6533
4 in this area
191 Total Sales
-
Robert Marois
R
Buyer's Agent in 2025
Robert Marois
RE/MAX
(603) 657-6696
4 in this area
71 Total Sales
-
Kerri Crowley

Seller's Agent in 2024
Kerri Crowley
Keller Williams Realty-Metropolitan
(603) 714-8325
2 in this area
125 Total Sales
Map
Source: PrimeMLS
MLS Number: 5042639
- 11 Blackwater Rd
- 10 Stacey Dr
- 57 Stacey Dr
- 111 Stacey Dr
- 50 Weir Rd
- 11 Northside Dr
- 186 Carter Hill Rd
- 53 Broad Cove Dr
- 33 New Hampshire Dr
- 75 New Hampshire Dr
- 110 New Hampshire Dr
- 11 Modena Dr
- 16 Fowler St
- 48 Modena Dr
- 29 Centennial Dr
- 20 Millstream Ln
- 40 Elm St
- 10 Fifield St
- 33 Tanner St
- 2 Tower Cir
