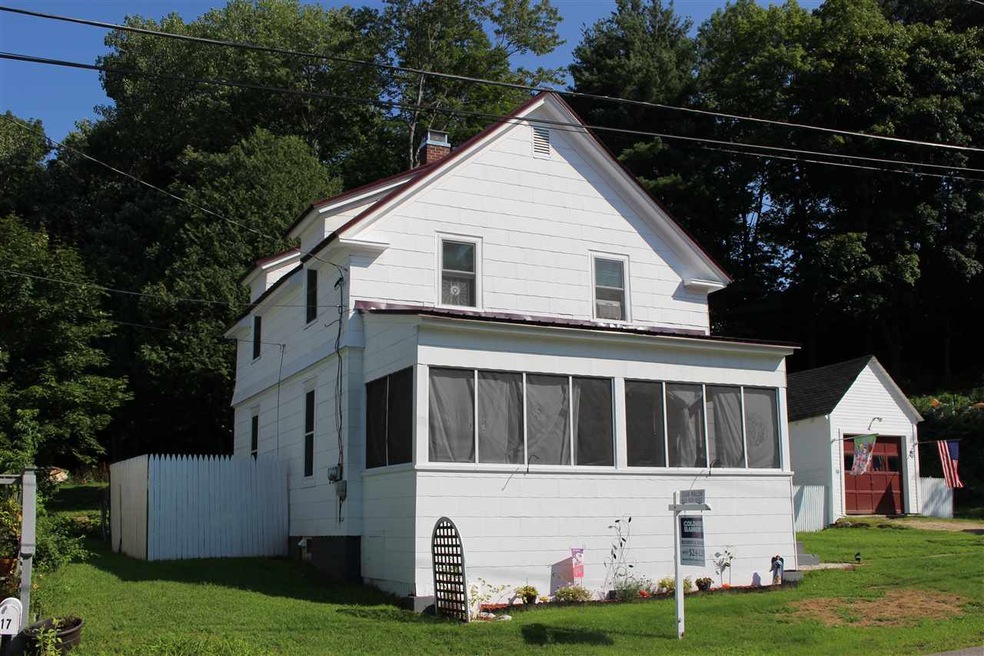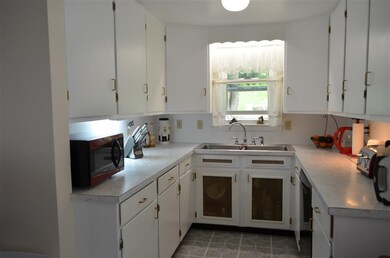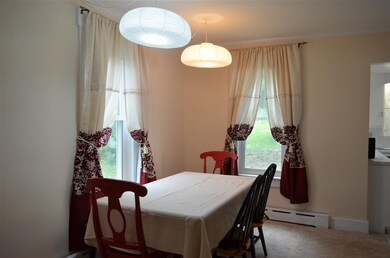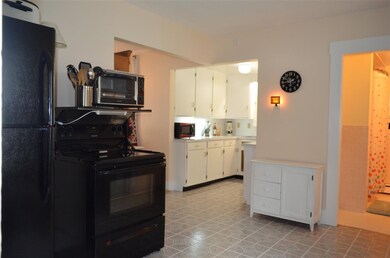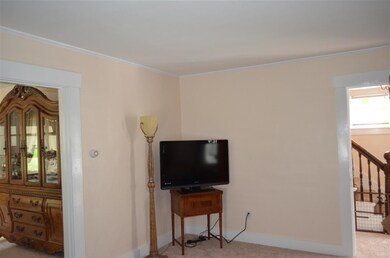
15 Boynton Ct Laconia, NH 03246
Estimated Value: $299,603 - $349,000
Highlights
- Colonial Architecture
- Walk-In Closet
- Hot Water Heating System
- Screened Porch
- Combination Kitchen and Dining Room
- 1 Car Garage
About This Home
As of October 2018Fresh paint, new carpet, new windows, new metal roof, just serviced furnace, these sellers mean business. If you are a fist time home buyer or just looking for great value in a home, 15 Boytnon Court is for you. This charming New Englander is located on a quiet deadend street near 107 and 106. Enter the home from the screened front porch to find yourself in a classic New England foyer. Nicely accented with a stained glass window. Turn to your left to enter the spacious living room that opens directly into the dining area giiving the space an open and bright feeling. You can easily serve guest from the kitchen which is open to the dining area from the right. Also great for watching the kids at the table while you work in the kitchen. Take the stairs to the second level where you will find an ample size landing with three quaint bedrooms and an office space. If this is not enough the home has a basement and one car detached garage. The sellers are including the washer and dryer in this sale.
Last Agent to Sell the Property
Sean Wallin
Coldwell Banker Realty Gilford NH License #070713 Listed on: 07/17/2018
Home Details
Home Type
- Single Family
Est. Annual Taxes
- $1,149
Year Built
- Built in 1920
Lot Details
- 0.31 Acre Lot
- Property has an invisible fence for dogs
- Lot Sloped Up
Parking
- 1 Car Garage
- Carport
- Gravel Driveway
Home Design
- Colonial Architecture
- Concrete Foundation
- Wood Frame Construction
- Shingle Roof
- Asbestos
Interior Spaces
- 1.75-Story Property
- Blinds
- Drapes & Rods
- Combination Kitchen and Dining Room
- Screened Porch
- Interior Basement Entry
Kitchen
- Electric Range
- Dishwasher
Flooring
- Carpet
- Vinyl
Bedrooms and Bathrooms
- 3 Bedrooms
- Walk-In Closet
- 1 Full Bathroom
Laundry
- Dryer
- Washer
Utilities
- Hot Water Heating System
- Heating System Uses Oil
- 100 Amp Service
Listing and Financial Details
- Legal Lot and Block 58 / 25
Ownership History
Purchase Details
Home Financials for this Owner
Home Financials are based on the most recent Mortgage that was taken out on this home.Purchase Details
Home Financials for this Owner
Home Financials are based on the most recent Mortgage that was taken out on this home.Similar Homes in Laconia, NH
Home Values in the Area
Average Home Value in this Area
Purchase History
| Date | Buyer | Sale Price | Title Company |
|---|---|---|---|
| Martin Emily | $147,000 | -- | |
| Martin Emily | $147,000 | -- | |
| Foss Cheryl T | $89,000 | -- | |
| Foss Cheryl T | $89,000 | -- |
Mortgage History
| Date | Status | Borrower | Loan Amount |
|---|---|---|---|
| Open | Martin Emily | $149,572 | |
| Closed | Martin Emily | $149,572 | |
| Previous Owner | Foss Cheryl T | $25,000 | |
| Previous Owner | Chamberlain Craig W | $190,000 | |
| Closed | Chamberlain Craig W | $0 |
Property History
| Date | Event | Price | Change | Sq Ft Price |
|---|---|---|---|---|
| 10/22/2018 10/22/18 | Sold | $147,000 | 0.0% | $131 / Sq Ft |
| 09/11/2018 09/11/18 | Pending | -- | -- | -- |
| 08/28/2018 08/28/18 | Price Changed | $147,000 | -1.9% | $131 / Sq Ft |
| 07/17/2018 07/17/18 | For Sale | $149,900 | +68.4% | $134 / Sq Ft |
| 06/28/2013 06/28/13 | Sold | $89,000 | 0.0% | $74 / Sq Ft |
| 05/12/2013 05/12/13 | Pending | -- | -- | -- |
| 04/16/2013 04/16/13 | For Sale | $89,000 | -- | $74 / Sq Ft |
Tax History Compared to Growth
Tax History
| Year | Tax Paid | Tax Assessment Tax Assessment Total Assessment is a certain percentage of the fair market value that is determined by local assessors to be the total taxable value of land and additions on the property. | Land | Improvement |
|---|---|---|---|---|
| 2024 | $3,091 | $226,800 | $121,200 | $105,600 |
| 2023 | $2,960 | $212,800 | $111,000 | $101,800 |
| 2022 | $2,697 | $181,600 | $94,200 | $87,400 |
| 2021 | $2,661 | $141,100 | $62,400 | $78,700 |
| 2020 | $2,601 | $131,900 | $53,200 | $78,700 |
| 2019 | $2,621 | $127,300 | $48,600 | $78,700 |
| 2018 | $2,596 | $124,500 | $47,200 | $77,300 |
| 2017 | $2,296 | $109,200 | $46,300 | $62,900 |
| 2016 | $2,424 | $109,200 | $46,300 | $62,900 |
| 2015 | $2,478 | $111,600 | $48,700 | $62,900 |
| 2014 | $2,462 | $109,900 | $48,500 | $61,400 |
| 2013 | $2,411 | $109,200 | $45,900 | $63,300 |
Agents Affiliated with this Home
-
S
Seller's Agent in 2018
Sean Wallin
Coldwell Banker Realty Gilford NH
-
Cynthia Dupray-Moulton
C
Buyer's Agent in 2018
Cynthia Dupray-Moulton
View Point Realty
(603) 455-7902
18 Total Sales
-
Tricia Balint
T
Seller's Agent in 2013
Tricia Balint
BHHS Verani Belmont
(603) 520-1633
35 Total Sales
-
Tami Mousseau

Buyer's Agent in 2013
Tami Mousseau
BHHS Verani Concord
(603) 234-2437
233 Total Sales
Map
Source: PrimeMLS
MLS Number: 4707323
APN: 457 25 58
- 217 S Main St
- 11 Truland St
- 19 Overland St
- 283 Pine St
- 82 Webster St
- 27 Locust St
- 65 Broadview Dr Unit 1
- 37 Vantagepoint Dr Unit 3
- 10 Arch St
- 158 Union Ave
- 48 Landing Ln Unit 15
- 76 Summer St
- 98 Water St
- 3 Paul Ave
- 92 Old Prescott Hill Rd
- 250 Wellington Dr
- 166 Gilford Ave
- 18 Gilford Ave
- 13 Isabella St
- 130 Randlett Dr
