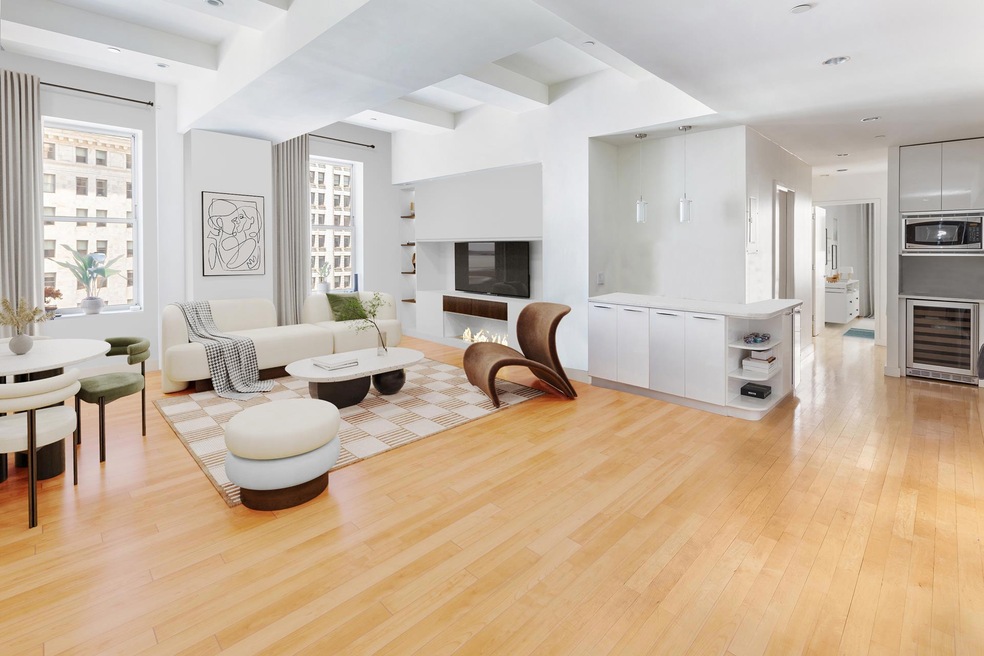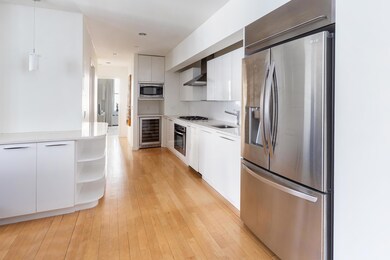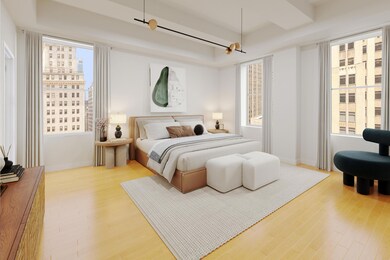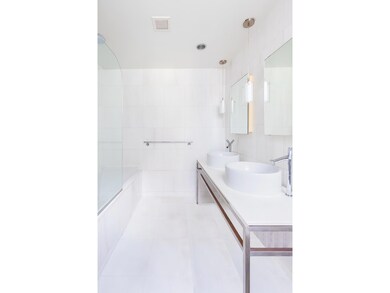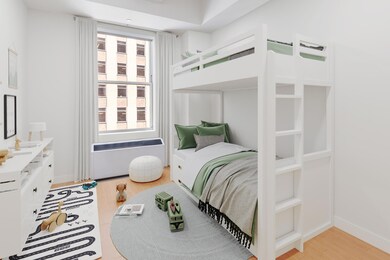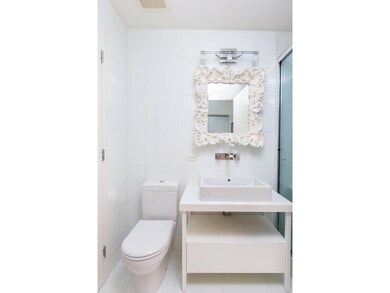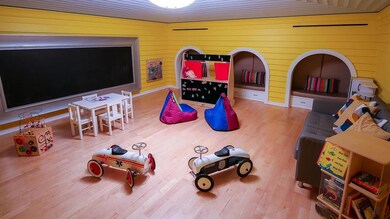
Downtown by Phillippe Starck 15 Broad St Unit 1700 New York, NY 10005
Financial District NeighborhoodEstimated payment $13,725/month
Highlights
- Concierge
- 1-minute walk to Broad Street
- Indoor Pool
- P.S. 343 The Peck Slip School Rated A
- Steam Room
- 3-minute walk to Queen Elizabeth II Garden
About This Home
Discover unparalleled luxury in this stunning corner 2-bedroom, 2-bath loft within the distinguished Downtown by Starck condominium, nestled in the Financial District. Crafted for those with a taste for the finer things, this residence seamlessly fuses modern elegance with chic sophistication. Every inch of the impeccably designed living space offers graceful flow and abundant sunlight, adorned with exquisite finishes that perfectly encapsulate the loft lover's aspirations. Oversized windows frame captivating western views, taking in the serene scenery of Starck Park, the iconic NYSE, and the historic Federal Hall.
Entertain in style in the luminously airy living room, enhanced by recessed lighting that sets an inviting ambiance. The gourmet kitchen is a chef's dream, featuring opulent Caesarstone countertops, a built-in wine cooler, microwave, and a sleek trash compactor, ensuring every culinary experience is elevated. Retreat to the sumptuous master bedroom, complete with an expansive wall of California closets for effortless organization. Indulge in the spa-like floor-to-ceiling marble bathrooms, highlighted by a Bisazza mosaic shower in the guest bath, complemented by two additional hallway closets and a sophisticated built-in thermostat for optimal comfort. A dedicated storage unit adds to the convenience of this exquisite dwelling.
15 Broad boasts an enviable array of world-class amenities designed to enhance your lifestyle. Enjoy 24-hour doorman and concierge services, a fully equipped state-of-the-art gym, a lavish lap pool, a rejuvenating hot tub, and dedicated spaces for yoga, dance, and martial arts. Engage in spirited matches on the half-court basketball and squash courts, or unwind in the exclusive bowling alley. Indulge in relaxation at the elegant lounge and party room, complete with billiard and ping-pong tables, study spaces, and an opulent movie screening room. For families, a delightful playroom awaits.
Elevating it all is the 7th-floor "Starck Park," a breathtakingly landscaped 5,000 square foot rooftop oasis that offers uninterrupted views of the NYSE, featuring a tranquil reflecting pool, a cozy fireplace, and sumptuous dining and lounging areas. .
Positioned seamlessly between Wall Street and Exchange Place, mere moments from the legendary New York Stock Exchange, 15 Broad commands respect with its illustrious history as the former headquarters of J.P. Morgan since 1914. The building was artfully transformed into a luxury condominium in 2005, with its exterior designated as a historic landmark and its interior meticulously designed by the acclaimed Philippe Starck.
This sought-after locale is part of a revitalized Financial District, where convenience meets luxury with an upcoming Whole Foods and Eataly just moments away. Embark on delightful shopping excursions at Brookfield Place, featuring over 100 retailers ranging from renowned names like Zara and Apple to high-end boutiques such as Gucci, Burberry, and Herm s. Indulge your palate with a diverse array of Michelin-starred culinary experiences at Nobu, Jean George, and Momofuku, alongside culinary landmarks like Delmonico's, Capital Grille, and Bobby Van's amid the charming lanes of Stone Street. The nearby South Street Seaport offers an enchanting waterfront experience, complete with exceptional dining, an iPic movie theater, and breathtaking views. Embrace the epitome of luxurious living at 15 Broad.
hide full description
Property Details
Home Type
- Condominium
Est. Annual Taxes
- $27,702
Year Built
- Built in 1914
HOA Fees
- $1,779 Monthly HOA Fees
Interior Spaces
- 1,576 Sq Ft Home
Bedrooms and Bathrooms
- 2 Bedrooms
- 2 Full Bathrooms
Laundry
- Laundry in unit
- Washer Dryer Allowed
- Washer Hookup
Additional Features
- Indoor Pool
- Central Air
Listing and Financial Details
- Legal Lot and Block 1099 / 00026
Community Details
Overview
- 381 Units
- High-Rise Condominium
- Downtown By Philippe Starck Condos
- Financial District Subdivision
- 42-Story Property
Amenities
- Concierge
- Rooftop Deck
- Courtyard
- Steam Room
- Sauna
- Game Room
- Children's Playroom
Map
About Downtown by Phillippe Starck
Home Values in the Area
Average Home Value in this Area
Tax History
| Year | Tax Paid | Tax Assessment Tax Assessment Total Assessment is a certain percentage of the fair market value that is determined by local assessors to be the total taxable value of land and additions on the property. | Land | Improvement |
|---|---|---|---|---|
| 2024 | $27,702 | $221,580 | $59,235 | $162,345 |
| 2023 | $27,039 | $220,419 | $59,236 | $161,183 |
| 2022 | $26,588 | $217,308 | $59,237 | $158,071 |
| 2021 | $25,165 | $205,145 | $59,237 | $145,908 |
| 2020 | $24,633 | $229,109 | $59,237 | $169,872 |
| 2019 | $22,478 | $233,285 | $59,237 | $174,048 |
| 2018 | $23,816 | $216,014 | $59,237 | $156,777 |
| 2017 | $21,311 | $211,071 | $59,237 | $151,834 |
| 2016 | $18,856 | $201,202 | $59,237 | $141,965 |
| 2015 | $2,499 | $208,776 | $59,237 | $149,539 |
| 2014 | $2,499 | $196,588 | $59,237 | $137,351 |
Property History
| Date | Event | Price | Change | Sq Ft Price |
|---|---|---|---|---|
| 03/12/2025 03/12/25 | For Sale | $1,725,000 | 0.0% | $1,095 / Sq Ft |
| 07/06/2023 07/06/23 | Rented | $8,000 | +0.6% | -- |
| 06/27/2023 06/27/23 | Off Market | $7,950 | -- | -- |
| 06/26/2023 06/26/23 | Under Contract | -- | -- | -- |
| 06/10/2023 06/10/23 | Off Market | $6,700 | -- | -- |
| 05/17/2023 05/17/23 | Price Changed | $7,950 | -5.4% | $5 / Sq Ft |
| 04/11/2023 04/11/23 | For Rent | $8,400 | +25.4% | -- |
| 10/01/2021 10/01/21 | Rented | $6,700 | +3.1% | -- |
| 09/09/2021 09/09/21 | For Rent | $6,500 | -9.7% | -- |
| 09/09/2021 09/09/21 | Rented | -- | -- | -- |
| 07/25/2018 07/25/18 | For Rent | $7,200 | -- | -- |
| 07/25/2018 07/25/18 | Rented | -- | -- | -- |
Purchase History
| Date | Type | Sale Price | Title Company |
|---|---|---|---|
| Deed | $1,206,626 | -- |
Mortgage History
| Date | Status | Loan Amount | Loan Type |
|---|---|---|---|
| Open | $250,000 | Unknown | |
| Closed | $2,301 | No Value Available | |
| Open | $885,000 | Purchase Money Mortgage | |
| Closed | $885,000 | No Value Available |
Similar Homes in New York, NY
Source: Real Estate Board of New York (REBNY)
MLS Number: RLS20008809
APN: 0026-1099
- 15 Broad St Unit 2414
- 15 Broad St Unit 2404
- 15 Broad St Unit 2400
- 15 Broad St Unit 904
- 15 Broad St Unit 2612
- 15 Broad St Unit 2926
- 15 Broad St Unit 1100
- 15 Broad St Unit 2024
- 15 Broad St Unit 2016
- 15 Broad St Unit 2714
- 15 Broad St Unit 1700
- 15 Broad St Unit 1114
- 15 Broad St Unit 2416
- 15 Broad St Unit 1224
- 15 Broad St Unit 1610
- 15 Broad St Unit 2206
- 25 Broad St Unit 6M
- 25 Broad St Unit T015
- 25 Broad St Unit 17P
- 25 Broad St Unit 20 T
