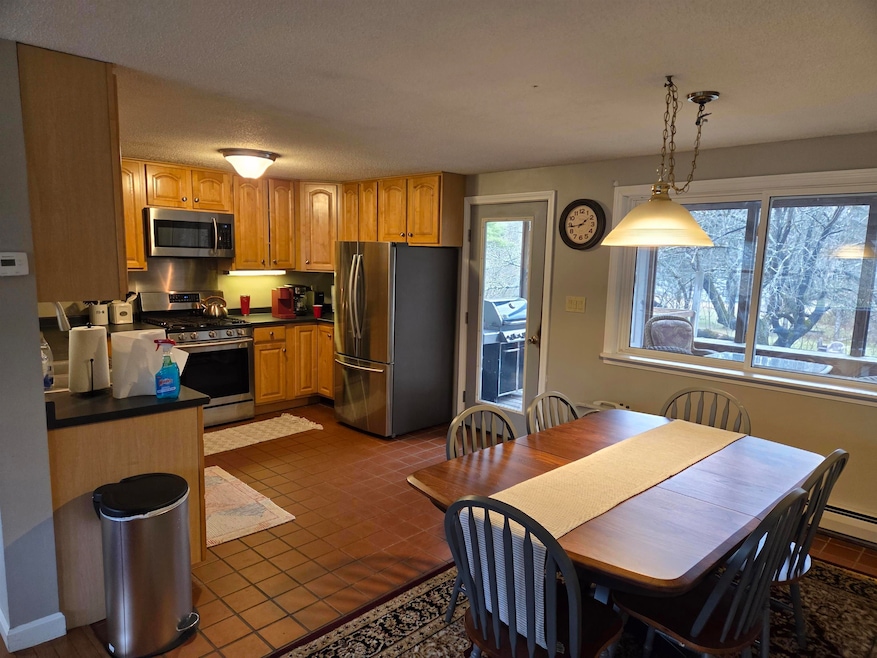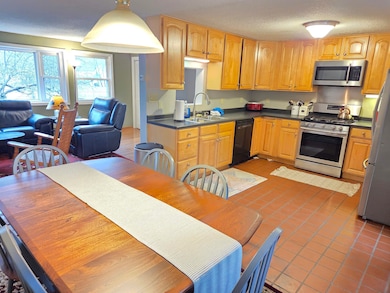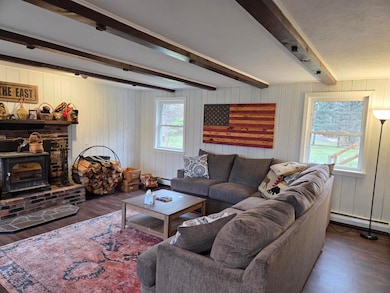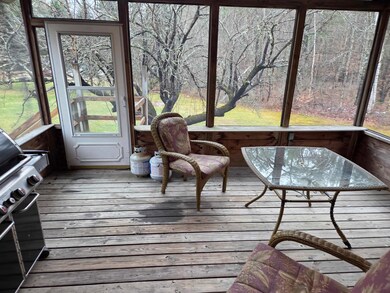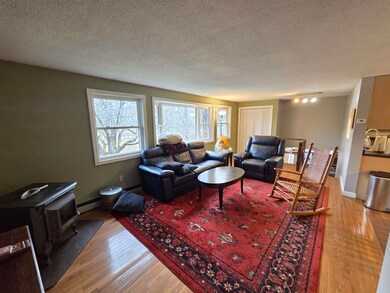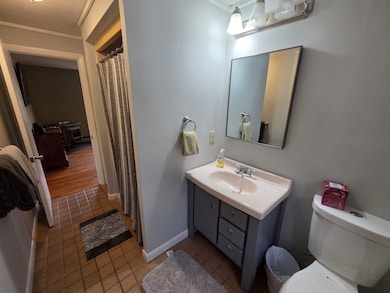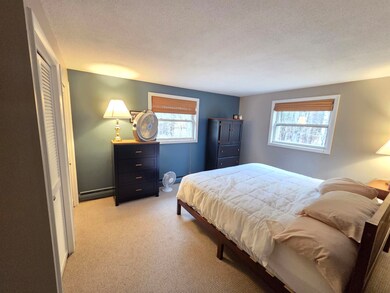15 Broomstick Ln Campton, NH 03223
3
Beds
2
Baths
1,675
Sq Ft
1985
Built
Highlights
- Contemporary Architecture
- Furnished
- Porch
- Wood Flooring
- Den
- Natural Light
About This Home
This roomy Winter Monthly, min 5m, or seasonal comes with 3br/2 baths and office space, fully furnished with heat and hot water included. Washer/dryer available on lower level. Convenient location just off Rte 49 on the way to Waterville Valley. Loon, Cannon and Tenney Mtn Ski Areas are within 25 min. Walk to grocery store and restaurant in town. For outdoor fun nearby White Mt National Forest Trails provide hiking, cross-country skiing and snowshoeing. Enjoy your best Winter Season ever. A great place for 2025-2026 Holiday getaway. Internet and cable available, restaurants and shopping just minutes away!
Home Details
Home Type
- Single Family
Est. Annual Taxes
- $7,628
Year Built
- Built in 1985
Lot Details
- Interior Lot
- Level Lot
Parking
- Stone Driveway
Home Design
- Contemporary Architecture
- Fixer Upper
- Concrete Foundation
Interior Spaces
- 1,675 Sq Ft Home
- Property has 2 Levels
- Furnished
- Natural Light
- Blinds
- Drapes & Rods
- Living Room
- Combination Kitchen and Dining Room
- Den
Kitchen
- Gas Range
- Microwave
- ENERGY STAR Qualified Refrigerator
- ENERGY STAR Qualified Dishwasher
Flooring
- Wood
- Tile
Bedrooms and Bathrooms
- 3 Bedrooms
- 2 Full Bathrooms
Laundry
- Dryer
- Washer
Home Security
- Carbon Monoxide Detectors
- Fire and Smoke Detector
Outdoor Features
- Porch
Utilities
- Vented Exhaust Fan
- Baseboard Heating
- Hot Water Heating System
Community Details
- Trails
Map
Source: PrimeMLS
MLS Number: 5070539
APN: CAMP-000004-000013-000022
Nearby Homes
- 1354 Nh Route 175
- 35 Mad River Rd
- 383 Owl St
- 13 Overlook Rd
- 399 Nh Route 49
- 101 Mad River Rd
- Lot 3 Rising Ridge Rd
- 17 Rising Ridge Rd Unit 3
- 15 Rising Ridge Rd
- 8 Rising Ridge Rd
- Lot 4 Rising Ridge Rd
- 7 Braeden Dr Unit 3
- 182 Pinnacle Rd Unit 6
- 10 Benjamin Ln Unit 34
- 8 Benjamin Ln Unit 35
- 2 Grace Rd Unit 33
- 184 Mad River Rd
- 55 Lafayette Rd Unit 2
- 99 Pinnacle Rd
- 20 Merrill Rd
- 162 Pond Rd
- 55 Lafayette Rd Unit 2
- 28 Condo Rd Unit 1
- 2014 Us Route 3 Unit 2
- 54 Welch View Dr
- 68 Chickenboro Rd
- 146 Ellsworth Hill Rd Unit A
- 53 Sunrise Hill Rd
- 47 Puckerbrush Rd Unit Apartment
- 4 Jack O'Lantern Dr Unit 31
- 5 Bayley Ave
- 60 Highland St
- 60 Highland St
- 33 Plaza Village Rd Unit D
- 9 Langdon St Unit 9 Langdon
- 1033 Daniel Webster Hwy
- 6 Windsor Hill Way
- 0 Windsor Hill Way
- 6 Bear Brook Ln Unit J-3
- 10 Avalanche Way Unit 12
