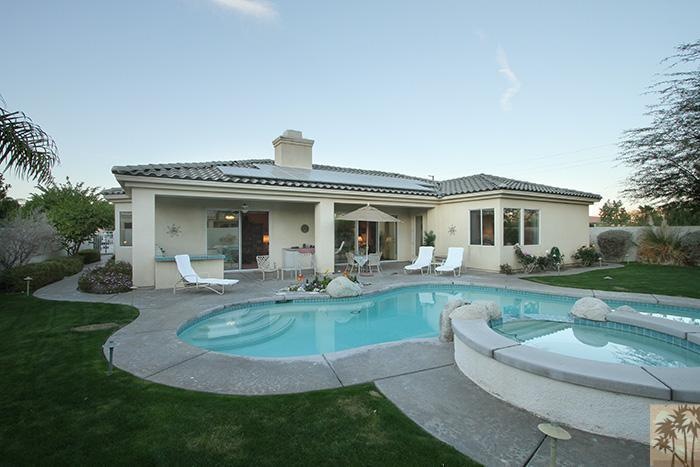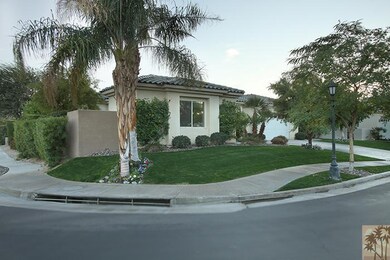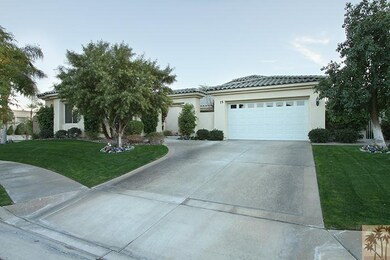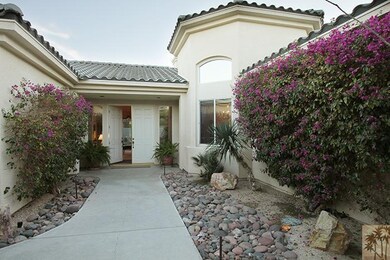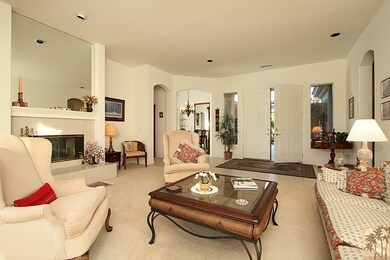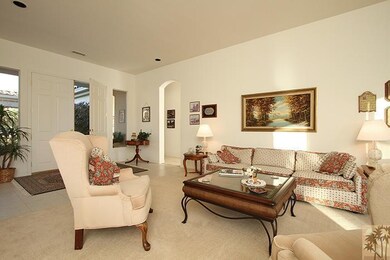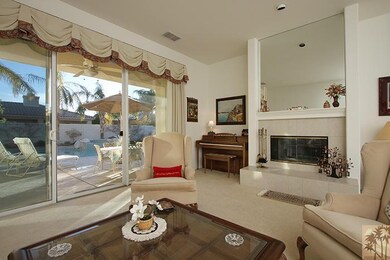
15 Buckingham Way Rancho Mirage, CA 92270
Estimated Value: $975,000 - $1,082,000
Highlights
- Heated In Ground Pool
- Primary Bedroom Suite
- Peek-A-Boo Views
- Solar Power System
- Gated Community
- Secondary bathroom tub or shower combo
About This Home
As of July 2014Price Reduction! Your own private Buckingham Palace in a more convenient location than London, with nicer weather and solar panels! This sprawling Victoria Falls home has a grand courtyard and entry with a separate and private Casita your guests may not want to leave. The sun filled formal living room shares a double/see-through fireplace with the family room, open to the kitchen with a roomy island and loads of workspace to ease creation of large dinner parties. The formal dining room is fit for royalty, and the master suite is truly king sized. The den sports a wall of cabinetry and shelving for an envious office space, and the saltwater pool is crowned by a spa with a waterfall and lush lawn to dig your toes into while inhaling the heady aroma of dinner sizzling on your built-in BBQ. (Solar Panel featured are Seller Owned NOT leased)
Last Agent to Sell the Property
Scott Jim Homes Team
Bennion Deville Homes License #01256351 Listed on: 01/29/2014
Co-Listed By
James Sanak
Bennion Deville Homes License #01372754
Last Buyer's Agent
Kim Melrose
Keller Williams Realty License #01247361

Home Details
Home Type
- Single Family
Est. Annual Taxes
- $9,204
Year Built
- Built in 2002
Lot Details
- 0.31 Acre Lot
- North Facing Home
- Block Wall Fence
- Landscaped
- Corner Lot
- Sprinklers on Timer
- Lawn
HOA Fees
- $225 Monthly HOA Fees
Parking
- 2 Car Garage
Property Views
- Peek-A-Boo
- Mountain
- Pool
Home Design
- Slab Foundation
- Tile Roof
- Stucco Exterior
Interior Spaces
- 2,893 Sq Ft Home
- 1-Story Property
- High Ceiling
- Ceiling Fan
- See Through Fireplace
- Custom Window Coverings
- Blinds
- Double Door Entry
- Sliding Doors
- Family Room with Fireplace
- Living Room with Fireplace
- Formal Dining Room
- Den
- Utility Room
Kitchen
- Breakfast Bar
- Dishwasher
- Kitchen Island
- Granite Countertops
- Disposal
Flooring
- Carpet
- Ceramic Tile
Bedrooms and Bathrooms
- 4 Bedrooms
- Primary Bedroom Suite
- Linen Closet
- Walk-In Closet
- Dressing Area
- Jack-and-Jill Bathroom
- Double Vanity
- Secondary bathroom tub or shower combo
- Shower Only in Secondary Bathroom
Laundry
- Laundry Room
- Dryer
- Washer
Eco-Friendly Details
- Green Features
- Solar Power System
- Solar Heating System
Pool
- Heated In Ground Pool
- Heated Spa
- Outdoor Pool
- Waterfall Pool Feature
Utilities
- Forced Air Heating and Cooling System
- Heating System Uses Natural Gas
- Property is located within a water district
- Cable TV Available
Additional Features
- Covered patio or porch
- Ground Level
Listing and Financial Details
- Assessor Parcel Number 676540027
Community Details
Overview
- Victoria Falls Subdivision
Recreation
- Tennis Courts
Security
- Controlled Access
- Gated Community
Ownership History
Purchase Details
Purchase Details
Home Financials for this Owner
Home Financials are based on the most recent Mortgage that was taken out on this home.Purchase Details
Purchase Details
Home Financials for this Owner
Home Financials are based on the most recent Mortgage that was taken out on this home.Similar Homes in the area
Home Values in the Area
Average Home Value in this Area
Purchase History
| Date | Buyer | Sale Price | Title Company |
|---|---|---|---|
| The Bruce Wayne Osterm & Lisa Ann Ostrem | -- | Orange Coast Title Company | |
| Ostrem Bruce | $550,000 | Lawyers Title | |
| Heie John | -- | None Available | |
| Heie John | $432,000 | Orange Coast Title |
Mortgage History
| Date | Status | Borrower | Loan Amount |
|---|---|---|---|
| Open | Ostrem Bruce Wayne | $453,000 | |
| Closed | Ostrem Bruce W | $27,000 | |
| Previous Owner | Ostrem Bruce | $417,000 | |
| Previous Owner | Heie John | $370,000 | |
| Previous Owner | Heie John | $200,000 | |
| Previous Owner | Heie John | $305,500 | |
| Previous Owner | Heie John | $300,700 |
Property History
| Date | Event | Price | Change | Sq Ft Price |
|---|---|---|---|---|
| 07/30/2014 07/30/14 | Sold | $550,000 | -1.6% | $190 / Sq Ft |
| 06/25/2014 06/25/14 | Pending | -- | -- | -- |
| 04/09/2014 04/09/14 | Price Changed | $559,000 | -3.5% | $193 / Sq Ft |
| 03/07/2014 03/07/14 | Price Changed | $579,000 | -1.0% | $200 / Sq Ft |
| 01/29/2014 01/29/14 | For Sale | $585,000 | -- | $202 / Sq Ft |
Tax History Compared to Growth
Tax History
| Year | Tax Paid | Tax Assessment Tax Assessment Total Assessment is a certain percentage of the fair market value that is determined by local assessors to be the total taxable value of land and additions on the property. | Land | Improvement |
|---|---|---|---|---|
| 2023 | $9,204 | $647,060 | $158,832 | $488,228 |
| 2022 | $8,995 | $634,373 | $155,718 | $478,655 |
| 2021 | $8,793 | $621,935 | $152,665 | $469,270 |
| 2020 | $8,396 | $615,559 | $151,100 | $464,459 |
| 2019 | $8,340 | $603,490 | $148,138 | $455,352 |
| 2018 | $8,106 | $591,658 | $145,234 | $446,424 |
| 2017 | $8,005 | $580,058 | $142,387 | $437,671 |
| 2016 | $7,722 | $568,686 | $139,596 | $429,090 |
| 2015 | $7,359 | $550,000 | $137,500 | $412,500 |
| 2014 | $7,112 | $520,114 | $130,026 | $390,088 |
Agents Affiliated with this Home
-
S
Seller's Agent in 2014
Scott Jim Homes Team
Bennion Deville Homes
-

Seller Co-Listing Agent in 2014
James Sanak
Bennion Deville Homes
(760) 567-1550
53 Total Sales
-
K
Buyer's Agent in 2014
Kim Melrose
Keller Williams Realty
(760) 969-8520
11 Total Sales
Map
Source: California Desert Association of REALTORS®
MLS Number: 214002703
APN: 676-540-027
- 15 Buckingham Way
- 17 Buckingham Way
- 2 Channel Ct
- 4 Channel Ct
- 14 Buckingham Way
- 19 Buckingham Way
- 12 Buckingham Way Unit Casita
- 12 Buckingham Way
- 16 Buckingham Way
- 18 Buckingham Way
- 21 Buckingham Way
- 5 Dickens Ct
- 1 Channel Ct
- 7 Dickens Ct
- 3 Channel Ct
- 8 Channel Ct
- 3 Dickens Ct
- 5 Channel Ct
- 1 Dickens Ct
- 20 Buckingham Way
