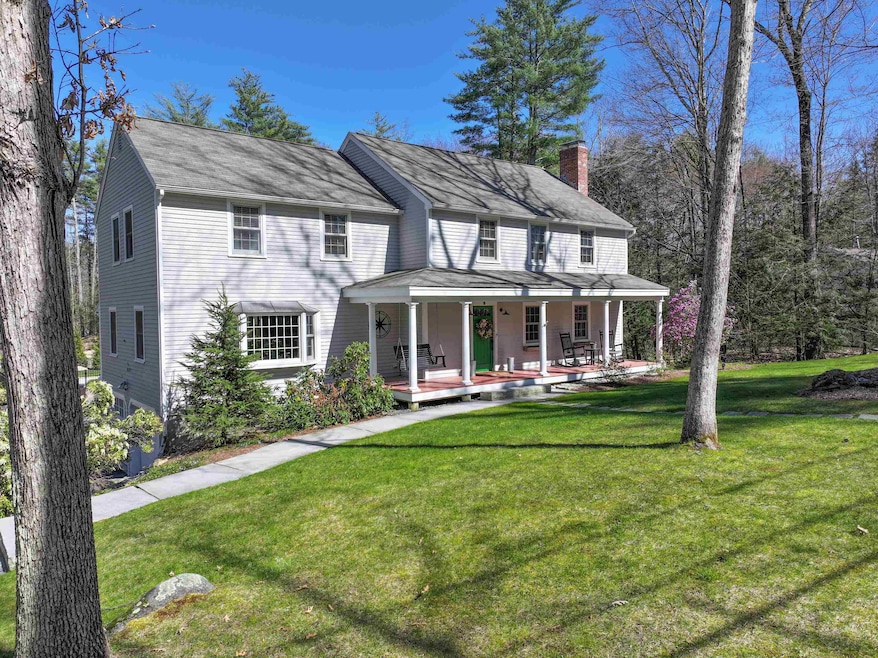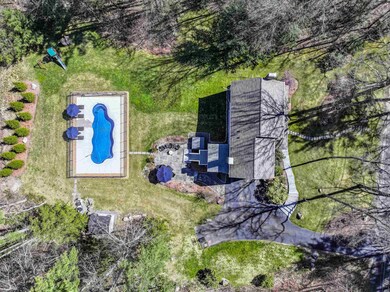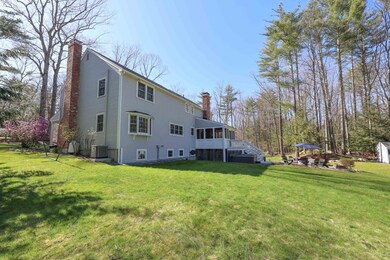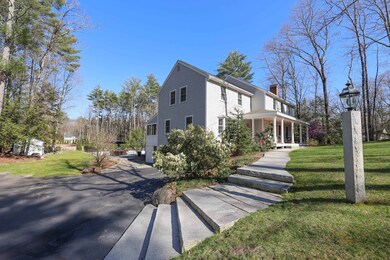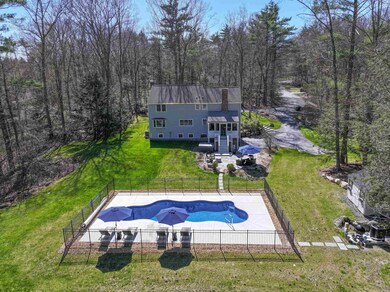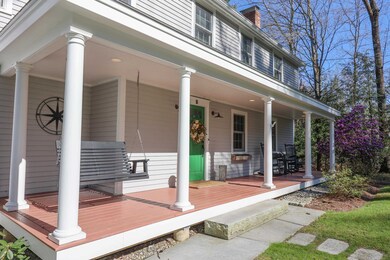
15 Buckridge Dr Amherst, NH 03031
Highlights
- In Ground Pool
- Colonial Architecture
- Wood Burning Stove
- Wilkins Elementary School Rated A
- Deck
- Multiple Fireplaces
About This Home
As of June 2024This incredibly maintained and picturesque 4 Bedroom, 3 Bath, Colonial style home is ready for you to move right in! Perfect for entertaining and/or relaxing, nestled on over an acre of beautifully landscaped private lot. Hardwood floors throughout, great floor plan and large island in open concept kitchen with pantry and lots of cabinets and built-ins, dining room, living room with fireplace, family room with casual feel and brick fireplace lined with built-ins, screened porch with six burner gas grill with brick chimney, outdoor patio overlooking the large flat irrigated backyard. Master suite with hardwood floors, his and her closets and bath with shower. Fully finished lower level, freshly painted inside and out, generator hook up. The exterior boast level yard farmers porch, in-ground pool, hardscape with fire pit and a hot tub. All this within in short distance to beautiful Amherst Village. Showings start Sat 5-4-23 and Sun 5-5-23 from 11-2.
Last Agent to Sell the Property
Coldwell Banker Realty Bedford NH Brokerage Phone: 603-540-9855 License #060072 Listed on: 05/01/2024

Home Details
Home Type
- Single Family
Est. Annual Taxes
- $11,318
Year Built
- Built in 1969
Lot Details
- 1.1 Acre Lot
- Level Lot
- Wooded Lot
- Garden
Parking
- 2 Car Garage
- Driveway
Home Design
- Colonial Architecture
- Concrete Foundation
- Wood Frame Construction
- Shingle Roof
Interior Spaces
- 2-Story Property
- Woodwork
- Ceiling Fan
- Skylights
- Multiple Fireplaces
- Wood Burning Stove
- Wood Burning Fireplace
- Blinds
- Combination Kitchen and Dining Room
- Screened Porch
- Storage
- Laundry on main level
Kitchen
- Microwave
- Kitchen Island
Flooring
- Wood
- Carpet
- Tile
- Vinyl
Bedrooms and Bathrooms
- 4 Bedrooms
- En-Suite Primary Bedroom
Finished Basement
- Walk-Out Basement
- Basement Storage
- Natural lighting in basement
Accessible Home Design
- Hard or Low Nap Flooring
- Standby Generator
Pool
- In Ground Pool
- Spa
Outdoor Features
- Deck
- Patio
- Outbuilding
Schools
- Clark Elementary School
- Amherst Middle School
- Souhegan High School
Utilities
- Hot Water Heating System
- Heating System Uses Oil
- Generator Hookup
- Drilled Well
- Private Sewer
- High Speed Internet
- Cable TV Available
Community Details
- Trails
Listing and Financial Details
- Legal Lot and Block 015 / 017
- 22% Total Tax Rate
Ownership History
Purchase Details
Home Financials for this Owner
Home Financials are based on the most recent Mortgage that was taken out on this home.Purchase Details
Home Financials for this Owner
Home Financials are based on the most recent Mortgage that was taken out on this home.Purchase Details
Purchase Details
Home Financials for this Owner
Home Financials are based on the most recent Mortgage that was taken out on this home.Purchase Details
Purchase Details
Similar Homes in Amherst, NH
Home Values in the Area
Average Home Value in this Area
Purchase History
| Date | Type | Sale Price | Title Company |
|---|---|---|---|
| Warranty Deed | $825,000 | None Available | |
| Warranty Deed | $825,000 | None Available | |
| Warranty Deed | $440,000 | -- | |
| Warranty Deed | -- | -- | |
| Warranty Deed | $390,000 | -- | |
| Warranty Deed | $325,000 | -- | |
| Warranty Deed | $275,700 | -- | |
| Warranty Deed | $440,000 | -- | |
| Warranty Deed | -- | -- | |
| Warranty Deed | $390,000 | -- | |
| Warranty Deed | $325,000 | -- | |
| Warranty Deed | $275,700 | -- |
Mortgage History
| Date | Status | Loan Amount | Loan Type |
|---|---|---|---|
| Open | $648,800 | Purchase Money Mortgage | |
| Closed | $648,800 | Purchase Money Mortgage | |
| Previous Owner | $352,000 | Stand Alone Refi Refinance Of Original Loan | |
| Previous Owner | $352,000 | Purchase Money Mortgage | |
| Previous Owner | $263,500 | Unknown | |
| Previous Owner | $276,000 | Unknown |
Property History
| Date | Event | Price | Change | Sq Ft Price |
|---|---|---|---|---|
| 06/28/2024 06/28/24 | Sold | $825,000 | +4.6% | $255 / Sq Ft |
| 05/07/2024 05/07/24 | Pending | -- | -- | -- |
| 05/01/2024 05/01/24 | For Sale | $789,000 | +79.3% | $244 / Sq Ft |
| 11/09/2018 11/09/18 | Sold | $440,000 | -1.1% | $147 / Sq Ft |
| 09/28/2018 09/28/18 | Pending | -- | -- | -- |
| 09/10/2018 09/10/18 | Price Changed | $444,900 | -3.3% | $149 / Sq Ft |
| 08/31/2018 08/31/18 | For Sale | $459,900 | +17.9% | $154 / Sq Ft |
| 03/30/2016 03/30/16 | Sold | $390,000 | -4.9% | $130 / Sq Ft |
| 02/23/2016 02/23/16 | Pending | -- | -- | -- |
| 02/20/2016 02/20/16 | For Sale | $409,900 | -- | $137 / Sq Ft |
Tax History Compared to Growth
Tax History
| Year | Tax Paid | Tax Assessment Tax Assessment Total Assessment is a certain percentage of the fair market value that is determined by local assessors to be the total taxable value of land and additions on the property. | Land | Improvement |
|---|---|---|---|---|
| 2024 | $11,862 | $517,300 | $138,800 | $378,500 |
| 2023 | $10,684 | $488,300 | $138,800 | $349,500 |
| 2022 | $10,001 | $473,300 | $138,800 | $334,500 |
| 2021 | $10,086 | $473,300 | $138,800 | $334,500 |
| 2020 | $9,769 | $343,000 | $111,000 | $232,000 |
| 2019 | $9,247 | $343,000 | $111,000 | $232,000 |
| 2018 | $9,340 | $343,000 | $111,000 | $232,000 |
| 2017 | $8,921 | $343,000 | $111,000 | $232,000 |
| 2016 | $8,609 | $343,000 | $111,000 | $232,000 |
| 2015 | $8,434 | $318,500 | $113,600 | $204,900 |
| 2014 | $8,491 | $318,500 | $113,600 | $204,900 |
| 2013 | $8,424 | $318,500 | $113,600 | $204,900 |
Agents Affiliated with this Home
-
Jason Bellaud

Seller's Agent in 2024
Jason Bellaud
Coldwell Banker Realty Bedford NH
(603) 540-9855
3 in this area
60 Total Sales
-
Kevin Stromski
K
Buyer's Agent in 2024
Kevin Stromski
Compass New England, LLC
(978) 248-8081
1 in this area
6 Total Sales
-
TJ Potter

Seller's Agent in 2018
TJ Potter
Keller Williams Realty-Metropolitan
(603) 345-2395
1 in this area
96 Total Sales
-
J
Buyer's Agent in 2018
Jeff Metcalf
Keller Williams Realty-Metropolitan
-

Seller's Agent in 2016
Anne McNallen
Bean Group / Amherst
(800) 450-7784
Map
Source: PrimeMLS
MLS Number: 4993694
APN: AMHS-000007-000017-000015
- 5B Debbie Ln
- 19 Pinnacle Rd
- 5 Austin Rd
- 7 Mason Rd
- 2 MacK Hill Rd
- 12 Nathaniel Dr
- 3 Foundry St
- 13 Courthouse Rd
- 29 Christian Hill Rd
- 26 Middle St
- 33 Baboosic Lake Rd
- 67 Kendall Hill Rd
- 135 Amherst St Unit 30
- 135 Amherst St Unit 14
- 130A Amherst St
- 22 Spring Hill Rd
- 9 Hubbard Rd
- 2-56 Caesars Rd
- 67 Christian Hill Rd
- 15 Milford St
