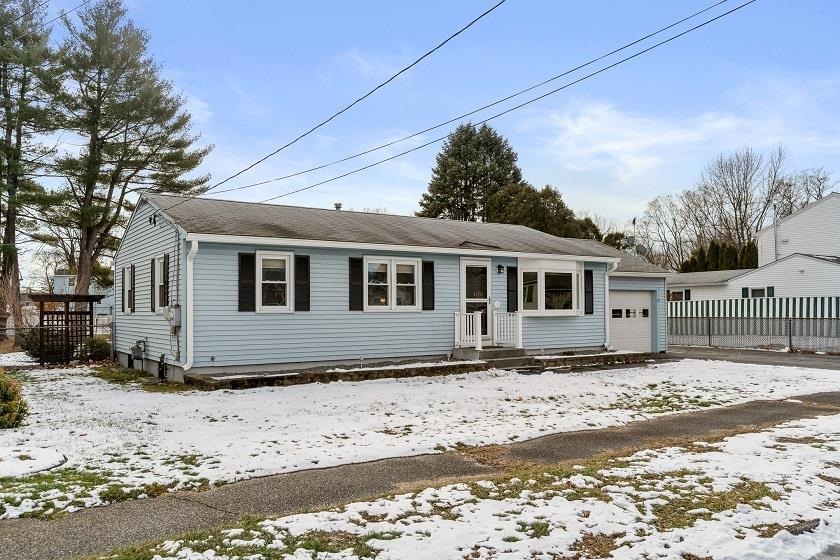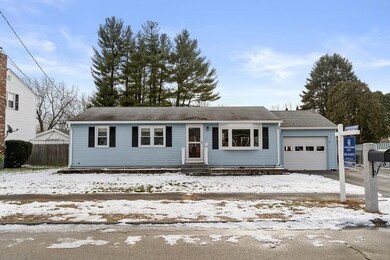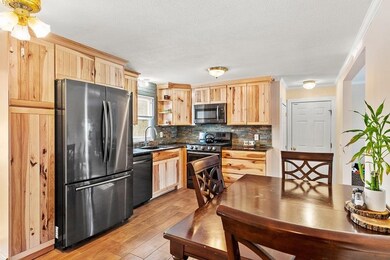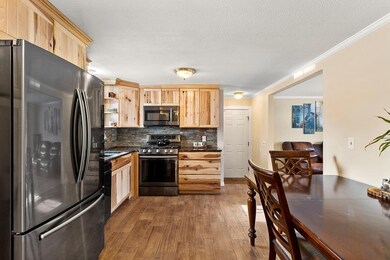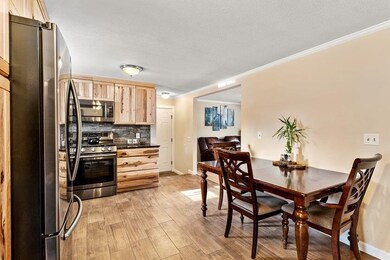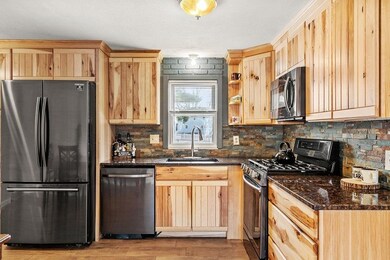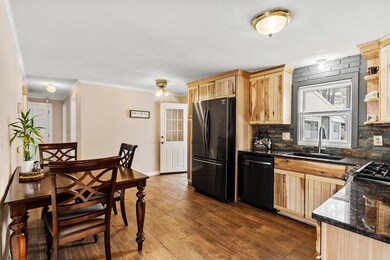
15 Bulova Dr Nashua, NH 03060
Southeast Nashua NeighborhoodHighlights
- 1 Car Direct Access Garage
- Storage
- Ceramic Tile Flooring
- Cedar Closet
- Parking Storage or Cabinetry
- Garden
About This Home
As of February 2021Look no further than this adorable 3 bedroom Ranch. Wonderfully maintained in desirable Nashua. Move-in ready. Laminate flooring throughout most of first floor. New kitchen with tile floors with stunning black stainless steel appliances and a back splash. This home offers natural gas and AC! Ceiling fans in every room. Irrigation system. Three season room looks out to the spacious fenced in backyard that abuts a public park. This has all the boxes checked and is waiting for you to call it home. Basement is already studded and wired to create your special space. Vinyl siding.This will not last long come make this your home. Close to Route 3 shopping and more.
Last Agent to Sell the Property
Anderson and Purnell RE Group
Coldwell Banker Realty Bedford NH Listed on: 01/07/2021
Home Details
Home Type
- Single Family
Est. Annual Taxes
- $5,574
Year Built
- Built in 1972
Lot Details
- 8,712 Sq Ft Lot
- Property is Fully Fenced
- Landscaped
- Level Lot
- Irrigation
- Garden
- Property is zoned RA
Parking
- 1 Car Direct Access Garage
- Parking Storage or Cabinetry
- Automatic Garage Door Opener
- Driveway
Home Design
- Concrete Foundation
- Slab Foundation
- Wood Frame Construction
- Shingle Roof
- Vinyl Siding
Interior Spaces
- 1-Story Property
- Ceiling Fan
- Blinds
- Combination Kitchen and Dining Room
- Storage
- Fire and Smoke Detector
Kitchen
- Stove
- Microwave
- ENERGY STAR Qualified Dishwasher
- Disposal
Flooring
- Laminate
- Ceramic Tile
Bedrooms and Bathrooms
- 3 Bedrooms
- Cedar Closet
- 1 Full Bathroom
Unfinished Basement
- Connecting Stairway
- Interior Basement Entry
- Laundry in Basement
- Basement Storage
- Natural lighting in basement
Schools
- Sunset Heights Elementary School
- Elm Street Middle School
- Nashua High School South
Utilities
- Heating System Uses Natural Gas
- 200+ Amp Service
- Gas Available at Street
- Natural Gas Water Heater
Community Details
- Common Area
Listing and Financial Details
- Exclusions: Washer and dryer. Arbor and structure in back yard.
- Tax Block 00608
- 23% Total Tax Rate
Ownership History
Purchase Details
Purchase Details
Home Financials for this Owner
Home Financials are based on the most recent Mortgage that was taken out on this home.Purchase Details
Purchase Details
Similar Homes in Nashua, NH
Home Values in the Area
Average Home Value in this Area
Purchase History
| Date | Type | Sale Price | Title Company |
|---|---|---|---|
| Warranty Deed | -- | -- | |
| Warranty Deed | $240,000 | -- | |
| Quit Claim Deed | -- | -- | |
| Quit Claim Deed | -- | -- | |
| Quit Claim Deed | -- | -- | |
| Deed | -- | -- |
Mortgage History
| Date | Status | Loan Amount | Loan Type |
|---|---|---|---|
| Previous Owner | $192,000 | Purchase Money Mortgage |
Property History
| Date | Event | Price | Change | Sq Ft Price |
|---|---|---|---|---|
| 02/26/2021 02/26/21 | Sold | $345,000 | +9.5% | $359 / Sq Ft |
| 01/11/2021 01/11/21 | Pending | -- | -- | -- |
| 01/07/2021 01/07/21 | For Sale | $315,000 | +31.3% | $328 / Sq Ft |
| 09/14/2017 09/14/17 | Sold | $240,000 | -- | $250 / Sq Ft |
| 08/07/2017 08/07/17 | Pending | -- | -- | -- |
Tax History Compared to Growth
Tax History
| Year | Tax Paid | Tax Assessment Tax Assessment Total Assessment is a certain percentage of the fair market value that is determined by local assessors to be the total taxable value of land and additions on the property. | Land | Improvement |
|---|---|---|---|---|
| 2023 | $6,390 | $350,500 | $125,800 | $224,700 |
| 2022 | $6,334 | $350,500 | $125,800 | $224,700 |
| 2021 | $5,724 | $246,500 | $88,100 | $158,400 |
| 2020 | $5,573 | $246,500 | $88,100 | $158,400 |
| 2019 | $5,364 | $246,500 | $88,100 | $158,400 |
| 2018 | $5,228 | $246,500 | $88,100 | $158,400 |
| 2017 | $4,487 | $174,000 | $75,900 | $98,100 |
| 2016 | $4,362 | $174,000 | $75,900 | $98,100 |
| 2015 | $4,268 | $174,000 | $75,900 | $98,100 |
| 2014 | $4,185 | $174,000 | $75,900 | $98,100 |
Agents Affiliated with this Home
-
A
Seller's Agent in 2021
Anderson and Purnell RE Group
Coldwell Banker Realty Bedford NH
-
Trevor Garvey
T
Buyer's Agent in 2021
Trevor Garvey
EXP Realty
(603) 219-8101
1 in this area
37 Total Sales
-
S
Seller's Agent in 2017
Sandra Firelli
Century 21 North East
-
T
Buyer's Agent in 2017
Team Barrett Caouette
Laer Realty
Map
Source: PrimeMLS
MLS Number: 4843353
APN: NASH-000000-000000-000608A
- 160 Daniel Webster Hwy Unit 102
- 72 Bluestone Dr
- 73 Bluestone Dr
- 113 Bluestone Dr
- 1 Louisburg Square Unit 2
- 19 Hayden St
- 98 Peele Rd
- 15 Learned St Unit 123
- 12 Harris St Unit 68
- 10 Hatch St
- 85 Taylor St
- 6 Wentworth St
- 32 Lynn St
- 1 Hayden St
- 127 Peele Rd
- 16 Emerson Rd
- 63 Taylor St
- 20 Morse Ave
- 16 Amble Rd
- 39 Spit Brook Rd Unit UD46
