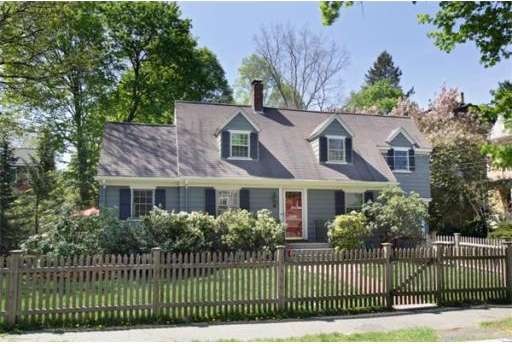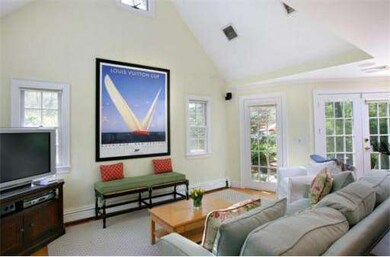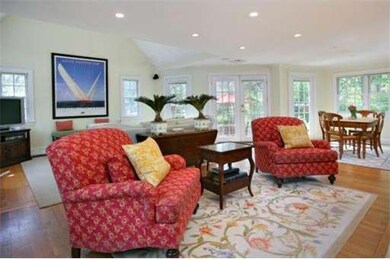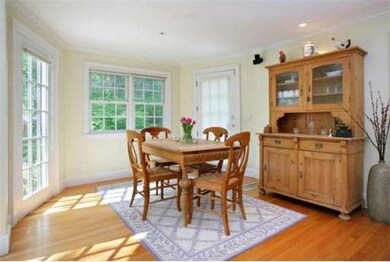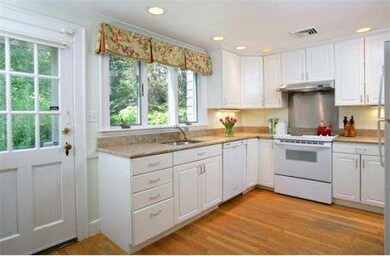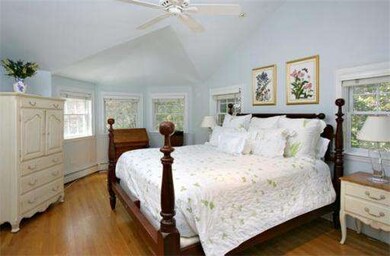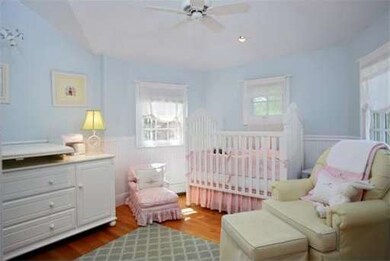
15 Buswell Park Newton, MA 02458
Newton Corner NeighborhoodAbout This Home
As of December 2015Picture perfect New England Cape home situated on beautifully landscaped grounds with wooden picket fence and bluestone patio. This updated home features a great floor plan; great room w/cathedral ceilings, fireplace & dining area. Pristine kitchen and gracious dining room. Bright master bedroom with cathedral ceilings, sparkling master bath and walk-in closet. Additional 2 bedrooms with wainscotting. Equipped with irrigation, alarm, and central air. Convenient to Pike and public transportation.
Ownership History
Purchase Details
Home Financials for this Owner
Home Financials are based on the most recent Mortgage that was taken out on this home.Purchase Details
Home Financials for this Owner
Home Financials are based on the most recent Mortgage that was taken out on this home.Purchase Details
Home Financials for this Owner
Home Financials are based on the most recent Mortgage that was taken out on this home.Purchase Details
Home Financials for this Owner
Home Financials are based on the most recent Mortgage that was taken out on this home.Purchase Details
Purchase Details
Map
Home Details
Home Type
Single Family
Est. Annual Taxes
$13,837
Year Built
1941
Lot Details
0
Listing Details
- Lot Description: Paved Drive
- Special Features: None
- Property Sub Type: Detached
- Year Built: 1941
Interior Features
- Has Basement: Yes
- Fireplaces: 1
- Primary Bathroom: Yes
- Number of Rooms: 7
- Amenities: Public Transportation, Shopping, Park, Golf Course, Highway Access, House of Worship
- Electric: Circuit Breakers
- Flooring: Wood, Tile
- Basement: Full, Partially Finished, Bulkhead, Sump Pump
- Bedroom 2: Second Floor, 11X10
- Bedroom 3: Second Floor, 11X12
- Bathroom #1: First Floor
- Bathroom #2: Second Floor
- Kitchen: First Floor, 13X10
- Laundry Room: Basement
- Living Room: First Floor, 21X27
- Master Bedroom: Second Floor, 12X19
- Master Bedroom Description: Full Bath, Walk-in Closet
- Dining Room: First Floor, 11X11
Exterior Features
- Construction: Frame
- Exterior: Shingles
- Exterior Features: Deck, Patio, Gutters, Prof. Landscape, Sprinkler System
- Foundation: Poured Concrete
Garage/Parking
- Garage Parking: Attached, Garage Door Opener
- Garage Spaces: 1
- Parking: Tandem
- Parking Spaces: 2
Utilities
- Cooling Zones: 2
- Heat Zones: 5
- Hot Water: Oil
- Utility Connections: for Electric Range, for Electric Oven, for Electric Dryer, Washer Hookup
Similar Homes in the area
Home Values in the Area
Average Home Value in this Area
Purchase History
| Date | Type | Sale Price | Title Company |
|---|---|---|---|
| Not Resolvable | $973,500 | -- | |
| Not Resolvable | $819,000 | -- | |
| Deed | $775,000 | -- | |
| Deed | $282,500 | -- | |
| Deed | $237,000 | -- | |
| Deed | $245,000 | -- |
Mortgage History
| Date | Status | Loan Amount | Loan Type |
|---|---|---|---|
| Open | $681,000 | Purchase Money Mortgage | |
| Previous Owner | $1,349,000 | Stand Alone Refi Refinance Of Original Loan | |
| Previous Owner | $710,000 | Adjustable Rate Mortgage/ARM | |
| Previous Owner | $11,025 | No Value Available | |
| Previous Owner | $737,100 | Purchase Money Mortgage | |
| Previous Owner | $620,000 | Purchase Money Mortgage | |
| Previous Owner | $300,000 | No Value Available | |
| Previous Owner | $390,000 | No Value Available | |
| Previous Owner | $253,000 | No Value Available | |
| Previous Owner | $254,250 | Purchase Money Mortgage |
Property History
| Date | Event | Price | Change | Sq Ft Price |
|---|---|---|---|---|
| 12/16/2015 12/16/15 | Sold | $973,000 | -1.2% | $566 / Sq Ft |
| 10/19/2015 10/19/15 | Pending | -- | -- | -- |
| 10/09/2015 10/09/15 | For Sale | $985,000 | +20.3% | $573 / Sq Ft |
| 09/20/2012 09/20/12 | Sold | $819,000 | 0.0% | $485 / Sq Ft |
| 09/04/2012 09/04/12 | Pending | -- | -- | -- |
| 06/06/2012 06/06/12 | Price Changed | $819,000 | -2.4% | $485 / Sq Ft |
| 04/25/2012 04/25/12 | For Sale | $839,000 | -- | $497 / Sq Ft |
Tax History
| Year | Tax Paid | Tax Assessment Tax Assessment Total Assessment is a certain percentage of the fair market value that is determined by local assessors to be the total taxable value of land and additions on the property. | Land | Improvement |
|---|---|---|---|---|
| 2025 | $13,837 | $1,411,900 | $1,168,800 | $243,100 |
| 2024 | $13,379 | $1,370,800 | $1,134,800 | $236,000 |
| 2023 | $12,682 | $1,245,800 | $860,500 | $385,300 |
| 2022 | $12,135 | $1,153,500 | $796,800 | $356,700 |
| 2021 | $11,709 | $1,088,200 | $751,700 | $336,500 |
| 2020 | $11,361 | $1,088,200 | $751,700 | $336,500 |
| 2019 | $11,040 | $1,056,500 | $729,800 | $326,700 |
| 2018 | $10,521 | $972,400 | $660,000 | $312,400 |
| 2017 | $10,201 | $917,400 | $622,600 | $294,800 |
| 2016 | $9,757 | $857,400 | $581,900 | $275,500 |
| 2015 | $9,303 | $801,300 | $543,800 | $257,500 |
Source: MLS Property Information Network (MLS PIN)
MLS Number: 71373063
APN: NEWT-000072-000023-000010
- 292 Franklin St
- 327 Franklin St
- 548 Centre St Unit 5
- 549 Centre St Unit 3
- 17 Newtonville Ave Unit 2
- 642 Centre St
- 43 Fairmont Ave
- 155 Waverley Ave
- 38 Eldredge St
- 180 Franklin St
- 16 Summit St
- 15 Park Ave
- 127 Bellevue St
- 28 Jameson Rd
- 15 Farlow Rd
- 159 Bellevue St
- 169 Washington St Unit 14
- 169 Washington St Unit 7
- 14 Princeton St Unit 14
- 11 Marlboro St
