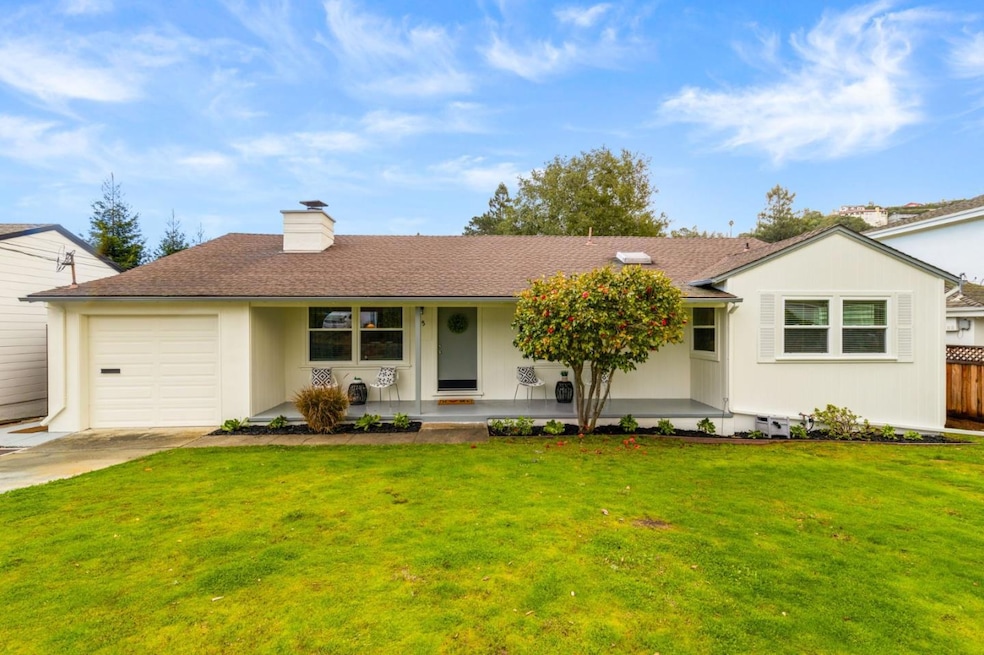
15 Cambridge St San Carlos, CA 94070
Beverly Terrace NeighborhoodHighlights
- Primary Bedroom Suite
- Skyline View
- Granite Countertops
- Arundel Elementary School Rated A
- Traditional Architecture
- Double Oven
About This Home
As of March 2025The essence of San Carlos living is right here on Cambridge! This open and airy (remodeled) 3 bedroom 2 bath home, plus separate office delivers one level living within walking distance to everything your heart desires. The 1,520 sqft home has been perfectly placed on a 5,896 sqft lot that is calling your family and friends to make memories of a lifetime! The large living room with fireplace adjoins the dining room and remodeled kitchen with all the amenities for masterpiece meals!! The spacious primary bedroom with stunning bath brings a curb-less shower and spa like detail for your daily pampering! Expansive back and front yards provide room for kids to play the summer away! Couple all of this with award-winning San Carlos schools and close proximity to Silicon Valley / San Francisco... You found the perfect formula for family living! Be sure to put this incredible opportunity at the top of your must see list!
Home Details
Home Type
- Single Family
Est. Annual Taxes
- $8,945
Year Built
- Built in 1946
Lot Details
- 5,898 Sq Ft Lot
- Fenced
- Level Lot
- Grass Covered Lot
- Back Yard
- Zoning described as R10006
Parking
- 1 Car Garage
- Secured Garage or Parking
- Off-Street Parking
Property Views
- Skyline
- Neighborhood
Home Design
- Traditional Architecture
- Wood Frame Construction
- Shingle Roof
- Composition Roof
- Concrete Perimeter Foundation
Interior Spaces
- 1,520 Sq Ft Home
- 1-Story Property
- Skylights
- Living Room with Fireplace
- Combination Dining and Living Room
- Crawl Space
- Laundry in Garage
Kitchen
- Double Oven
- Gas Oven
- Range Hood
- Freezer
- Ice Maker
- Dishwasher
- Granite Countertops
- Disposal
Flooring
- Carpet
- Laminate
- Tile
Bedrooms and Bathrooms
- 3 Bedrooms
- Primary Bedroom Suite
- Remodeled Bathroom
- Bathroom on Main Level
- 2 Full Bathrooms
- Bathtub with Shower
- Walk-in Shower
Outdoor Features
- Balcony
Utilities
- Forced Air Heating System
- Heating System Uses Gas
Listing and Financial Details
- Assessor Parcel Number 049-265-040
Ownership History
Purchase Details
Home Financials for this Owner
Home Financials are based on the most recent Mortgage that was taken out on this home.Purchase Details
Similar Homes in San Carlos, CA
Home Values in the Area
Average Home Value in this Area
Purchase History
| Date | Type | Sale Price | Title Company |
|---|---|---|---|
| Grant Deed | $2,500,000 | Wfg National Title | |
| Interfamily Deed Transfer | -- | None Available |
Mortgage History
| Date | Status | Loan Amount | Loan Type |
|---|---|---|---|
| Open | $1,550,000 | New Conventional | |
| Previous Owner | $100,000 | Credit Line Revolving | |
| Previous Owner | $277,000 | New Conventional | |
| Previous Owner | $267,500 | New Conventional | |
| Previous Owner | $285,000 | New Conventional | |
| Previous Owner | $295,000 | Unknown | |
| Previous Owner | $100,000 | Credit Line Revolving | |
| Previous Owner | $323,500 | Unknown | |
| Previous Owner | $327,000 | Unknown | |
| Previous Owner | $327,000 | Unknown | |
| Previous Owner | $327,000 | Unknown | |
| Previous Owner | $95,000 | Credit Line Revolving |
Property History
| Date | Event | Price | Change | Sq Ft Price |
|---|---|---|---|---|
| 03/19/2025 03/19/25 | Sold | $2,500,000 | +25.3% | $1,645 / Sq Ft |
| 02/20/2025 02/20/25 | Pending | -- | -- | -- |
| 02/12/2025 02/12/25 | For Sale | $1,995,000 | -- | $1,313 / Sq Ft |
Tax History Compared to Growth
Tax History
| Year | Tax Paid | Tax Assessment Tax Assessment Total Assessment is a certain percentage of the fair market value that is determined by local assessors to be the total taxable value of land and additions on the property. | Land | Improvement |
|---|---|---|---|---|
| 2023 | $8,945 | $624,022 | $312,011 | $312,011 |
| 2022 | $8,445 | $611,788 | $305,894 | $305,894 |
| 2021 | $8,309 | $599,794 | $299,897 | $299,897 |
| 2020 | $8,199 | $593,644 | $296,822 | $296,822 |
| 2019 | $8,003 | $582,004 | $291,002 | $291,002 |
| 2018 | $7,786 | $570,594 | $285,297 | $285,297 |
| 2017 | $7,667 | $559,406 | $279,703 | $279,703 |
| 2016 | $7,489 | $548,438 | $274,219 | $274,219 |
| 2015 | $7,465 | $540,200 | $270,100 | $270,100 |
| 2014 | $7,196 | $529,620 | $264,810 | $264,810 |
Agents Affiliated with this Home
-
Alex Lehr

Seller's Agent in 2025
Alex Lehr
Guide Real Estate
(650) 766-5500
18 in this area
233 Total Sales
-
Mike Aranda

Seller Co-Listing Agent in 2025
Mike Aranda
Guide Real Estate
11 in this area
54 Total Sales
-
Fan Wang

Buyer's Agent in 2025
Fan Wang
Keller Williams Thrive
(408) 455-9078
2 in this area
163 Total Sales
Map
Source: MLSListings
MLS Number: ML81993735
APN: 049-265-040
- 0 Devonshire Blvd
- 385 Phelps Rd
- 2133 Carmelita Dr
- 29 Kirkwood Way
- 219 Devonshire Blvd
- 400 Alameda
- 24 Chilton Ave
- 47 Pine Ave
- 65 Madera Ave
- 000 Devonshire Blvd
- 39 Madera Ave
- 21 Highland Ave
- 237 Aberdeen Dr
- 222 Hillcrest Rd
- 47 Winding Way
- 0b Winding Way
- 0a Winding Way
- 227 Winding Way
- 141 Hillcrest Rd
- 30 Valley Rd
