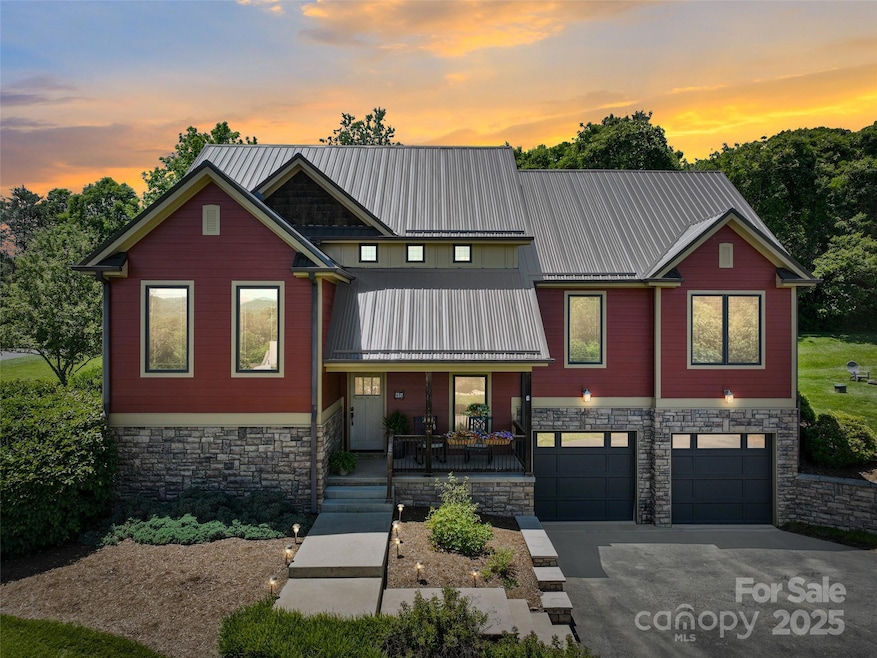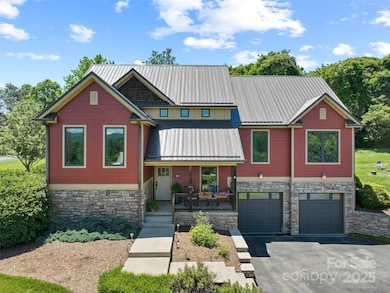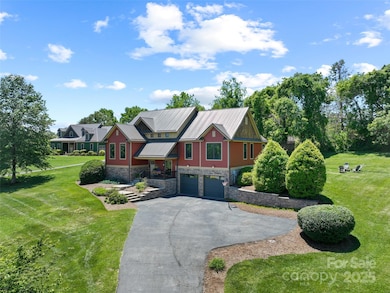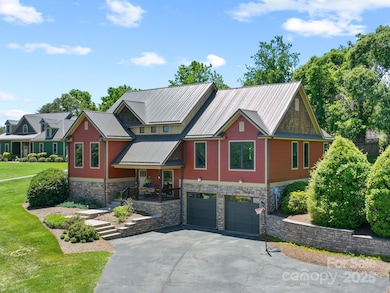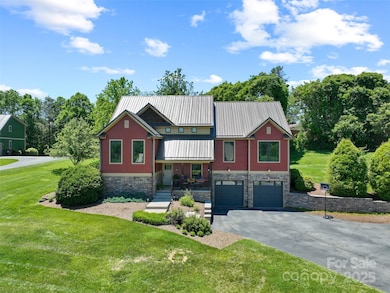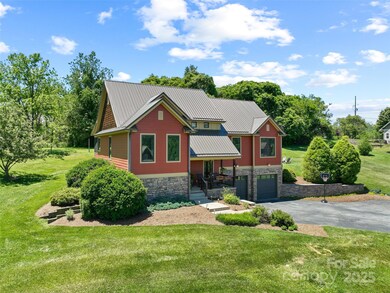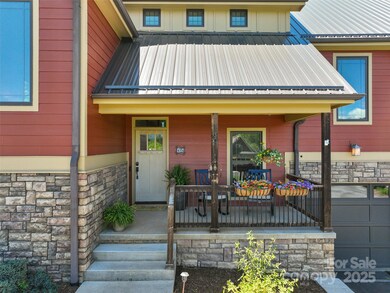
15 Carl Roberts Rd Alexander, NC 28701
Estimated payment $4,330/month
Highlights
- Mountain View
- Arts and Crafts Architecture
- Screened Porch
- West Buncombe Elementary Rated A-
- Wood Flooring
- 2 Car Attached Garage
About This Home
Charming modern Craftsman in serene Maplewood Village, just 8.3 miles to downtown Asheville! This 3 bed, 3
bath home sits on a generous 0.78-acre lot offering long-range mountain views and features a spacious 2-
car garage. Recent updates include a new metal roof (2024), quartz countertops (2023), and LVP flooring
downstairs that blends modern sophistication. The main level offers vaulted and tray ceilings, expansive
casement windows that flood the home with light, and a stunning floor-to-ceiling stone fireplace to warm
the great room. Enjoy indoor-outdoor living with the screened-in back porch and direct access to a pebble
stone patio for grilling or gathering. Downstairs you'll find 10’ ceilings, a large family room, full
bath, and a private office or flex room. This EnergyStar home also offers invisible pet fencing, and a mountain view from the front porch. Special Seller Incentive: 2-1 buy down available with full-price offer - offer ends August 31, 2025.
Listing Agent
Walnut Cove Realty/Allen Tate/Beverly-Hanks Brokerage Email: coty@walnutcoverealty.com License #341429 Listed on: 05/29/2025
Home Details
Home Type
- Single Family
Est. Annual Taxes
- $2,449
Year Built
- Built in 2006
Lot Details
- Property is zoned OU
HOA Fees
- $25 Monthly HOA Fees
Parking
- 2 Car Attached Garage
- Front Facing Garage
- Garage Door Opener
Home Design
- Arts and Crafts Architecture
- Metal Roof
- Hardboard
Interior Spaces
- 1-Story Property
- Propane Fireplace
- Great Room with Fireplace
- Screened Porch
- Mountain Views
- Laundry Room
- Finished Basement
Kitchen
- Electric Cooktop
- Dishwasher
- Disposal
Flooring
- Wood
- Tile
Bedrooms and Bathrooms
- 3 Main Level Bedrooms
- 3 Full Bathrooms
Outdoor Features
- Patio
- Fire Pit
Schools
- West Buncombe/Eblen Elementary School
- Clyde A Erwin Middle School
- Clyde A Erwin High School
Utilities
- Central Air
- Heat Pump System
- Heating System Uses Propane
- Propane
- Septic Tank
Community Details
- Maplewood Village Subdivision
- Mandatory home owners association
Listing and Financial Details
- Assessor Parcel Number 972101696500000
Map
Home Values in the Area
Average Home Value in this Area
Tax History
| Year | Tax Paid | Tax Assessment Tax Assessment Total Assessment is a certain percentage of the fair market value that is determined by local assessors to be the total taxable value of land and additions on the property. | Land | Improvement |
|---|---|---|---|---|
| 2023 | $2,449 | $375,200 | $47,700 | $327,500 |
| 2022 | $2,338 | $375,200 | $0 | $0 |
| 2021 | $2,338 | $375,200 | $0 | $0 |
| 2020 | $2,350 | $351,300 | $0 | $0 |
| 2019 | $2,350 | $351,300 | $0 | $0 |
| 2018 | $2,315 | $351,300 | $0 | $0 |
| 2017 | $2,315 | $340,700 | $0 | $0 |
| 2016 | $2,467 | $340,700 | $0 | $0 |
| 2015 | $2,467 | $340,700 | $0 | $0 |
| 2014 | $2,399 | $340,700 | $0 | $0 |
Property History
| Date | Event | Price | Change | Sq Ft Price |
|---|---|---|---|---|
| 08/06/2025 08/06/25 | Price Changed | $749,000 | -1.4% | $246 / Sq Ft |
| 06/29/2025 06/29/25 | Price Changed | $760,000 | -3.2% | $250 / Sq Ft |
| 05/29/2025 05/29/25 | For Sale | $785,000 | +25.6% | $258 / Sq Ft |
| 09/17/2021 09/17/21 | Sold | $625,000 | -3.0% | $204 / Sq Ft |
| 06/26/2021 06/26/21 | Pending | -- | -- | -- |
| 06/11/2021 06/11/21 | Price Changed | $644,300 | -0.1% | $210 / Sq Ft |
| 06/03/2021 06/03/21 | Price Changed | $644,800 | 0.0% | $210 / Sq Ft |
| 05/25/2021 05/25/21 | Price Changed | $645,000 | -0.8% | $210 / Sq Ft |
| 04/27/2021 04/27/21 | For Sale | $650,000 | -- | $212 / Sq Ft |
Purchase History
| Date | Type | Sale Price | Title Company |
|---|---|---|---|
| Warranty Deed | $625,000 | None Available | |
| Interfamily Deed Transfer | -- | None Available | |
| Warranty Deed | $58,000 | None Available |
Mortgage History
| Date | Status | Loan Amount | Loan Type |
|---|---|---|---|
| Open | $500,000 | New Conventional | |
| Previous Owner | $125,500 | Construction | |
| Previous Owner | $380,000 | Unknown | |
| Previous Owner | $76,000 | Credit Line Revolving | |
| Previous Owner | $75,000 | Credit Line Revolving | |
| Previous Owner | $392,250 | Unknown | |
| Previous Owner | $275,000 | Construction |
Similar Homes in Alexander, NC
Source: Canopy MLS (Canopy Realtor® Association)
MLS Number: 4264150
APN: 9721-01-6965-00000
- 1 Countryside Ln
- 16 Joel Ridge
- 735 Macedonia Rd
- 230 Westridge Farm Rd Unit 15
- 238 Westridge Farm Rd Unit 18
- 240 Westridge Farm Rd Unit 19
- 14 H G Buckner Meadows Rd
- 14 H G Buckner Meadows
- 234 Westridge Farm Rd Unit 17
- 233 Westridge Farm Rd Unit 23
- 237 Westridge Farm Rd Unit 22
- 137 Old North Carolina 20 Hwy
- 1248 Jenkins Valley Rd
- 218 Old North Carolina 20 Hwy
- 244 Westridge Farm Rd Unit 20
- 16 Sun Valley Ct
- 3 Audrey Ln
- 111 Mears Ridge Dr
- 107 Mears Ridge Dr
- 1 Buck Acres Dr
- 10 Newbridge Pkwy
- 11 Asheville Springs Cir
- 375 Weaverville Rd Unit 8
- 200 Baird Cove Rd
- 50 Barnwood Dr
- 222 New Stock Rd Unit B
- 41-61 N Merrimon Ave
- 120 Chamberlain Dr
- 130 N Ridge Dr
- 26 Elkmont Dr Unit Top level
- 40 Serenity Ln Unit Serenity Ln
- 40 Serenity Ln Unit 40 Serenity Ln, Leicester NC 28748
- 602 Highline Dr
- 99 Ascension Dr
- 185 Reflection Pointe Cir
- 2 Evelake Dr
- 1070 Cider Mill Loop
- 330 Barnard Ave
- 330 Barnard Ave
- 24 Lamplighter Ln
