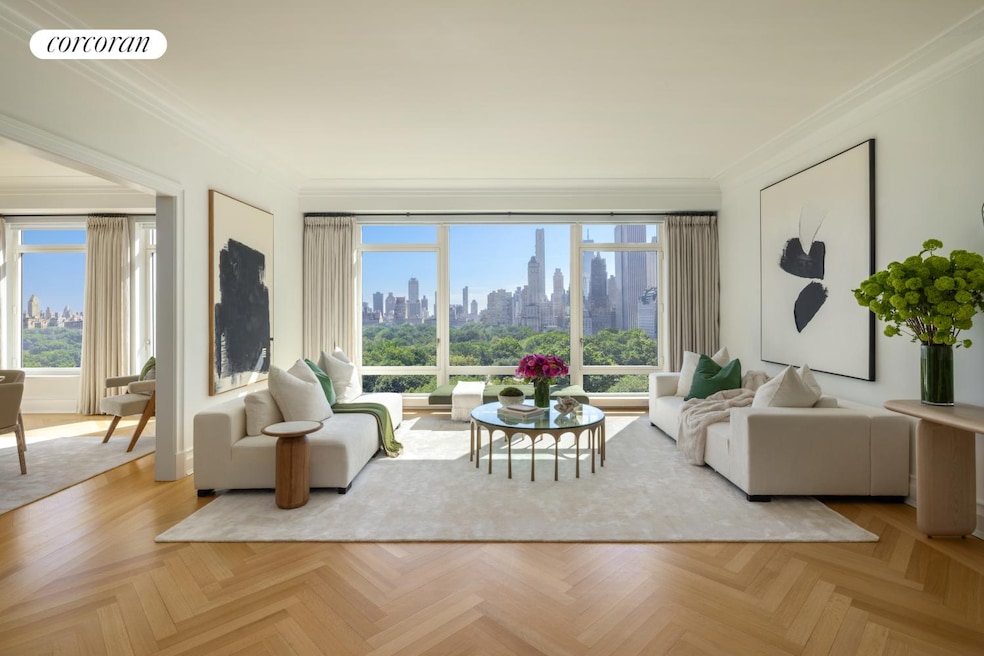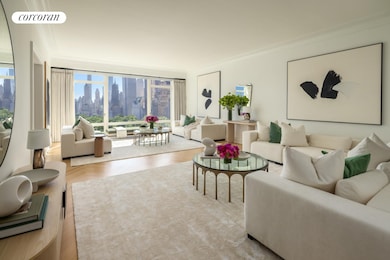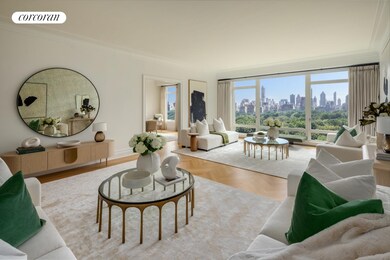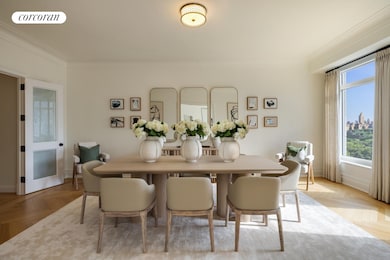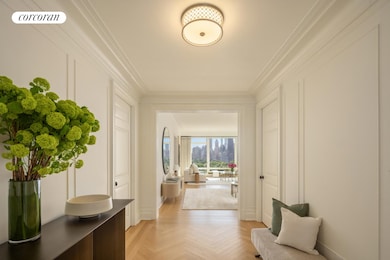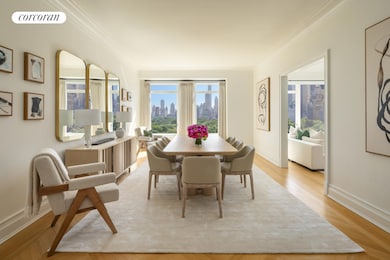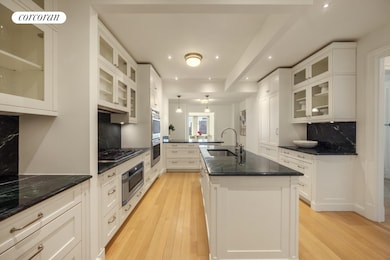
Estimated payment $149,301/month
Highlights
- Concierge
- 2-minute walk to 59 Street-Columbus Circle
- Indoor Pool
- P.S. 452 Rated A
- Steam Room
- 3-minute walk to Dante Park
About This Home
Perfectly located on the 14th Floor in the exclusive "House" section of 15 Central Park West, this spectacular sun-flooded Robert A.M. Stern residence boasts panoramic views of Central Park and the iconic Manhattan skyline. With over 47-feet of frontage and seven oversized windows, the living room, dining room, and primary bedroom all face directly onto Central Park. The luxurious home spans approximately 3,364 square feet with four bedrooms (or three and a library) and three and a half renovated bathrooms. There are 10-foot ceilings, floor-to-ceiling windows, hardwood floors, and central air conditioning with a thermostat in each room. There is an outside guest/staff suite on the sixth floor that is approximately 455 square feet with 11 foot ceilings and its own kitchenette and bathroom. It has additional monthly common charges of $1,134 and monthly real estate taxes of $779.
Off a semi-private landing is a grand entrance gallery which leads to the impressive 28-foot long living room with three floor-to-ceiling windows facing east that showcase the breathtaking views of Central Park and the beautiful skyline. Adjacent is the formal dining room which also enjoys the same stunning Central Park views and affords an elegant space for gatherings. There is a meticulously renovated kitchen which is equipped with top-of-the-line appliances. It has an island with seating as well as a separate breakfast area. Off the kitchen is a laundry room with a vented side-by-side washer/dryer. An elegant powder room and two large closets complete the public spaces.
The richly appointed primary bedroom suite floats on Central Park with mesmerizing views. It includes two dressing rooms with custom built-ins and a lavish marble bathroom with two sinks, a bathtub, and an oversized shower. The separate west wing of this home features three additional bedrooms (or two bedrooms and a library) and two renovated bathrooms.
15 Central Park West, designed by Robert A.M. Stern, is regarded as New York's premier white-glove condominium offering a full-time doorman, concierge, 14,000 square foot fitness center, 75-foot sky-lit lap pool, residents-only restaurant including butler service, billiards room, library, conference rooms, screening room, private carport and garage. 15 Central Park West is the epitome of luxurious living in Manhattan.
Property Details
Home Type
- Condominium
Est. Annual Taxes
- $69,106
Year Built
- Built in 2005
HOA Fees
- $8,378 Monthly HOA Fees
Parking
- Garage
Interior Spaces
- 3,364 Sq Ft Home
Bedrooms and Bathrooms
- 4 Bedrooms
Laundry
- Laundry in unit
- Washer Hookup
Additional Features
- Indoor Pool
- Cooling Available
Listing and Financial Details
- Legal Lot and Block 1519 / 01114
Community Details
Overview
- 230 Units
- High-Rise Condominium
- 15 Cpw Condos
- Lincoln Square Subdivision
- 43-Story Property
Amenities
- Concierge
- Rooftop Deck
- Steam Room
- Sauna
- Game Room
- Children's Playroom
Map
About This Building
Home Values in the Area
Average Home Value in this Area
Tax History
| Year | Tax Paid | Tax Assessment Tax Assessment Total Assessment is a certain percentage of the fair market value that is determined by local assessors to be the total taxable value of land and additions on the property. | Land | Improvement |
|---|---|---|---|---|
| 2025 | $69,106 | $555,988 | $146,558 | $409,430 |
| 2024 | $69,106 | $552,760 | $146,558 | $406,202 |
| 2023 | $68,981 | $551,756 | $146,558 | $405,198 |
| 2022 | $67,006 | $547,655 | $146,558 | $401,097 |
| 2021 | $66,994 | $546,131 | $146,558 | $399,573 |
| 2020 | $70,337 | $578,640 | $146,558 | $432,082 |
| 2019 | $69,920 | $569,295 | $146,558 | $422,737 |
| 2018 | $59,965 | $562,647 | $146,558 | $416,089 |
| 2017 | $59,746 | $557,728 | $146,558 | $411,170 |
| 2016 | $49,510 | $551,248 | $146,558 | $404,690 |
| 2015 | $13,860 | $551,059 | $146,558 | $404,501 |
| 2014 | $13,860 | $557,066 | $146,558 | $410,508 |
Property History
| Date | Event | Price | Change | Sq Ft Price |
|---|---|---|---|---|
| 06/24/2025 06/24/25 | Price Changed | $25,000,000 | -9.1% | $7,432 / Sq Ft |
| 03/19/2025 03/19/25 | For Sale | $27,500,000 | 0.0% | $8,175 / Sq Ft |
| 03/09/2025 03/09/25 | Off Market | $27,500,000 | -- | -- |
| 05/10/2024 05/10/24 | For Sale | $27,500,000 | 0.0% | $8,175 / Sq Ft |
| 12/15/2021 12/15/21 | Rented | -- | -- | -- |
| 11/15/2021 11/15/21 | Under Contract | -- | -- | -- |
| 07/13/2021 07/13/21 | For Rent | $58,000 | -- | -- |
Purchase History
| Date | Type | Sale Price | Title Company |
|---|---|---|---|
| Deed | $14,479,515 | -- |
Similar Homes in New York, NY
Source: Real Estate Board of New York (REBNY)
MLS Number: RLS10957210
APN: 1114-1519
- 15 Central Park W Unit 8B
- 15 Central Park W Unit S606
- 15 Central Park W Unit 6K
- 15 Central Park W Unit 29A
- 15 Central Park W Unit 27D
- 15 Central Park W Unit 11L
- 25 Central Park W Unit 2W
- 25 Central Park W Unit 1
- 25 Central Park W Unit 30O
- 25 Central Park W Unit 30Q
- 25 Central Park W Unit 3Z
- 25 Central Park W Unit 11Q
- 25 Central Park W Unit 11AB
- 25 Central Park W Unit 11U
- 25 Central Park W Unit 30R
- 25 Central Park W Unit 20R
- 25 Central Park W Unit 9 MK
- 25 Central Park W Unit 3P
- 25 Central Park W Unit 7Q
- 1 Central Park W Unit 1506
- 15 Central Park W Unit 16J
- 25 Central Park W Unit 2Q
- 25 Central Park W Unit 4U
- 25 Central Park W Unit 27J
- 15-1869 W 61st St
- 30 W 63rd St Unit 27EFGH
- 30 W 60th St
- 1 W 60th St Unit 10A
- 1 W 60th St Unit 5F
- 1 W 60th St Unit 2C
- 1 W 60th St Unit 4E
- 1 W 60th St Unit 24E
- 80 Columbus Cir Unit 67B
- 20 W 64th St
- 25 Columbus Cir Unit 65E
- 10 W 65th St Unit FL4-ID1848
- 10 W 65th St Unit FL4-ID288
- 330 W 58th St Unit ID1271252P
- 330 W 58th St Unit ID1271253P
- 330 W 58th St Unit 7E
