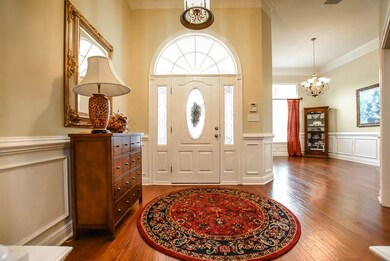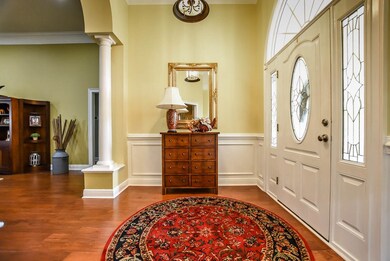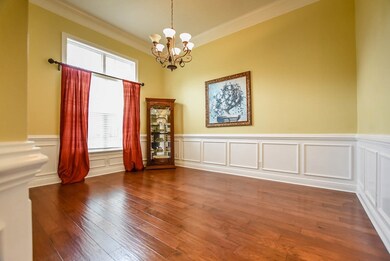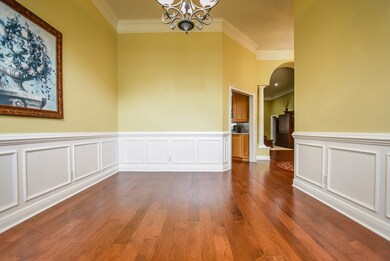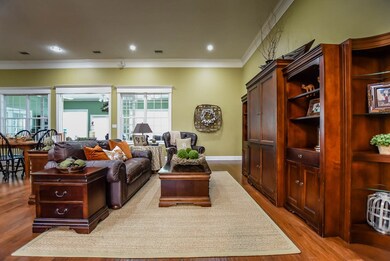
15 Charles Way Valdosta, GA 31602
Highlights
- Wood Flooring
- Separate Outdoor Workshop
- Front Porch
- No HOA
- Fireplace
- Double Pane Windows
About This Home
As of July 2021Gorgeous home in premier location, just minutes to the SGMC, VSU and I75. Enjoy the comfort of an open & easy flowing floor plan with 4 bedrooms, 3 baths downstairs & potential 5th bedroom/bonus room & 1/2 bath upstairs. 14' ceilings in foyer, great room, kitchen, and dining areas, 10' elsewhere. Kitchen w/ island & stain. steel appliances incl. double ovens with convection cooking and warming drawer, large walk-in pantry, formal dining and casual dining in front of the fireplace. 2nd living area/sun room doubles as office or game room with built-in bar with wine cooler. Split bedroom plan. Bedrooms 2&3 share a J&J bath, bedroom 4 has a private bath w/ access to back porch/yard. Natural gas operates the water heater and the fireplace, with piping in place for gas stove top! Unifi whole house wi-fi! Nest security/smart home. 20x30 wired wkshop w/sink, OH door! Safe room & so much more!
Last Agent to Sell the Property
Pat Tolbert
RE/MAX OF VALDOSTA Listed on: 05/06/2021

Last Buyer's Agent
Pat Tolbert
RE/MAX OF VALDOSTA Listed on: 05/06/2021

Home Details
Home Type
- Single Family
Est. Annual Taxes
- $4,920
Year Built
- Built in 2003
Lot Details
- 0.48 Acre Lot
- Lot Dimensions are 151 x 140
- Fenced
- Sprinkler System
- Property is zoned R15
Home Design
- Brick Veneer
- Slab Foundation
- Architectural Shingle Roof
- Cement Siding
Interior Spaces
- 4,264 Sq Ft Home
- 1-Story Property
- Wet Bar
- Ceiling Fan
- Fireplace
- Double Pane Windows
- Blinds
- Home Security System
- Laundry Room
Kitchen
- Built-In Oven
- Electric Range
- Microwave
- Dishwasher
- Disposal
Flooring
- Wood
- Carpet
- Tile
Bedrooms and Bathrooms
- 4 Bedrooms
Parking
- 3 Car Garage
- Garage Door Opener
- Driveway
- On-Street Parking
Outdoor Features
- Open Patio
- Separate Outdoor Workshop
- Front Porch
Utilities
- Cooling Available
- Heating Available
- Cable TV Available
Community Details
- No Home Owners Association
- Eager Subdivision
Listing and Financial Details
- Assessor Parcel Number 0111A 106
Ownership History
Purchase Details
Home Financials for this Owner
Home Financials are based on the most recent Mortgage that was taken out on this home.Purchase Details
Similar Homes in Valdosta, GA
Home Values in the Area
Average Home Value in this Area
Purchase History
| Date | Type | Sale Price | Title Company |
|---|---|---|---|
| Warranty Deed | $425,000 | -- | |
| Deed | $45,600 | -- |
Mortgage History
| Date | Status | Loan Amount | Loan Type |
|---|---|---|---|
| Open | $419,580 | VA | |
| Closed | $419,580 | VA | |
| Previous Owner | $360,000 | New Conventional | |
| Previous Owner | $50,000 | New Conventional | |
| Previous Owner | $50,000 | Unknown | |
| Previous Owner | $339,000 | New Conventional |
Property History
| Date | Event | Price | Change | Sq Ft Price |
|---|---|---|---|---|
| 06/02/2025 06/02/25 | For Sale | $529,000 | 0.0% | $124 / Sq Ft |
| 04/16/2025 04/16/25 | Price Changed | $529,000 | -1.9% | $124 / Sq Ft |
| 03/17/2025 03/17/25 | For Sale | $539,500 | +2.0% | $127 / Sq Ft |
| 03/17/2025 03/17/25 | Off Market | $529,000 | -- | -- |
| 03/17/2025 03/17/25 | Pending | -- | -- | -- |
| 07/30/2021 07/30/21 | Sold | $425,000 | 0.0% | $100 / Sq Ft |
| 05/06/2021 05/06/21 | Pending | -- | -- | -- |
| 05/06/2021 05/06/21 | For Sale | $425,000 | -- | $100 / Sq Ft |
Tax History Compared to Growth
Tax History
| Year | Tax Paid | Tax Assessment Tax Assessment Total Assessment is a certain percentage of the fair market value that is determined by local assessors to be the total taxable value of land and additions on the property. | Land | Improvement |
|---|---|---|---|---|
| 2024 | $4,791 | $171,540 | $18,000 | $153,540 |
| 2023 | $4,791 | $164,939 | $18,000 | $146,939 |
| 2022 | $4,676 | $138,362 | $18,000 | $120,362 |
| 2021 | $4,602 | $138,362 | $18,000 | $120,362 |
| 2020 | $4,920 | $144,540 | $18,000 | $126,540 |
| 2019 | $4,918 | $144,540 | $18,000 | $126,540 |
| 2018 | $4,982 | $144,540 | $18,000 | $126,540 |
| 2017 | $5,016 | $144,540 | $18,000 | $126,540 |
| 2016 | $5,009 | $144,540 | $18,000 | $126,540 |
| 2015 | -- | $144,540 | $18,000 | $126,540 |
| 2014 | $4,675 | $144,540 | $18,000 | $126,540 |
Agents Affiliated with this Home
-
Emily Courson
E
Seller's Agent in 2025
Emily Courson
Keller Williams Realty Georgia Communities
(229) 630-2014
58 Total Sales
-

Seller's Agent in 2021
Pat Tolbert
RE/MAX
140 Total Sales
-
Sonya Brockman
S
Buyer Co-Listing Agent in 2021
Sonya Brockman
EMPIRE REAL ESTATE
(229) 630-5032
34 Total Sales
Map
Source: South Georgia MLS
MLS Number: 125236
APN: 0111A-106
- 3021 Wendover Rd
- 21 Crestwood W
- 404 Northfield Rd
- 2905 Northfield Rd
- 812 Tanglewood Dr
- 4 Ramblewood Cir
- 2896 Fawnwood Cir
- 310 Eager Rd
- 301 Betty jo Dr
- 608 Pine Point Cir
- 2800 Walmar Place
- 415 Georgetown Cir
- 413 Georgetown Cir
- 409 Georgetown Cir
- 2524 Jerry Jones Dr
- 1004 Charleston Place
- 2965 N Ashley St
- 3350 Country Club Rd Unit 225
- 1113 Clover Hill Rd
- 5 Post Pointe Cir

