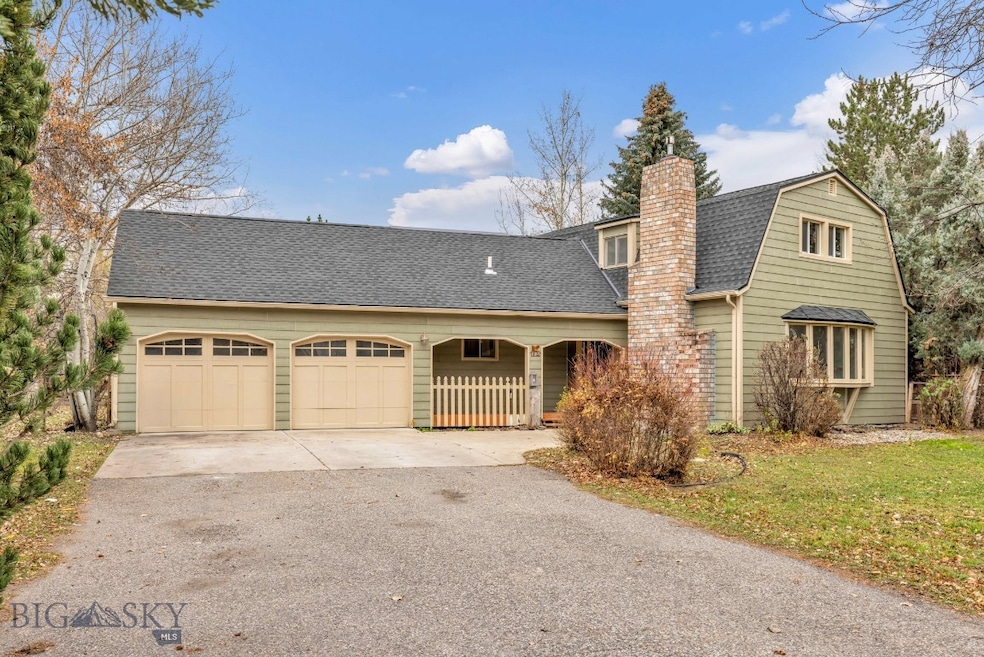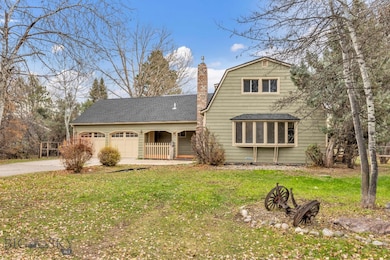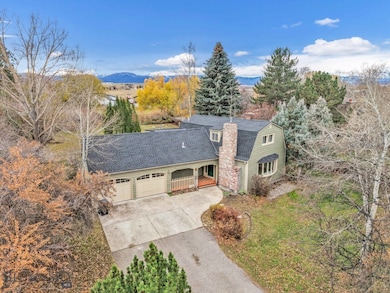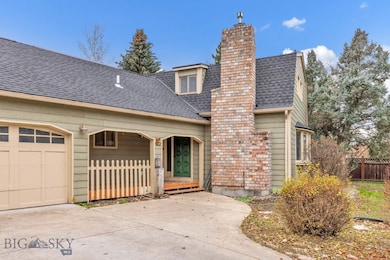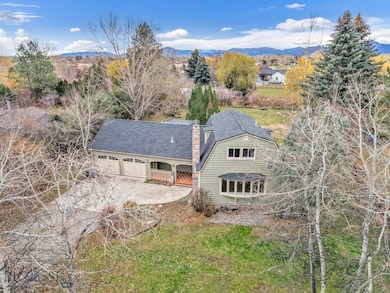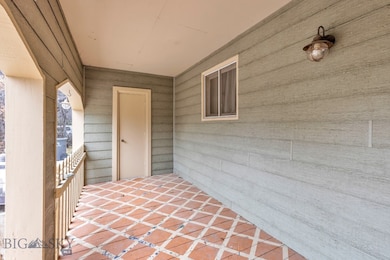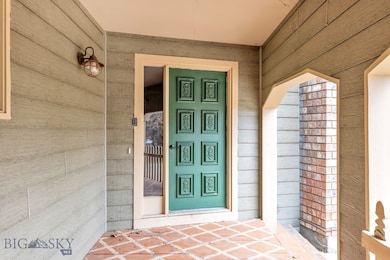15 Chinook Trail Bozeman, MT 59718
Four Corners NeighborhoodEstimated payment $3,763/month
Highlights
- Very Popular Property
- Deck
- Fireplace
- Monforton Elementary School Rated A
- Covered Patio or Porch
- 2 Car Attached Garage
About This Home
Welcome to 15 Chinook Trail in Bozeman, Montana — this home is perfectly situated between Bozeman and Four Corners, offering the ideal balance of convenience and Montana charm. Nestled on a spacious half-acre lot, this property features a fully fenced backyard perfect for outdoor living, pets, and play. Inside, you’ll find 3 comfortable bedrooms and 2.5 bathrooms and a downstairs living area with a gas fireplace. The home’s thoughtful layout flows seamlessly onto a large back deck, perfect for entertaining, relaxing, or taking in Bozeman’s stunning sunrises. With its prime location, generous lot size, and welcoming design, 15 Chinook Trail captures the best of Montana living.
Open House Schedule
-
Sunday, December 07, 20251:00 to 3:00 pm12/7/2025 1:00:00 PM +00:0012/7/2025 3:00:00 PM +00:00Add to Calendar
Home Details
Home Type
- Single Family
Est. Annual Taxes
- $4,079
Year Built
- Built in 1977
Lot Details
- 0.53 Acre Lot
- Zoning described as RR - Rural Residential
Parking
- 2 Car Attached Garage
Interior Spaces
- 1,561 Sq Ft Home
- 2-Story Property
- Ceiling Fan
- Fireplace
- Living Room
- Dining Room
- Laundry Room
Kitchen
- Range
- Freezer
- Dishwasher
- Disposal
Bedrooms and Bathrooms
- 3 Bedrooms
Outdoor Features
- Deck
- Covered Patio or Porch
Utilities
- Baseboard Heating
- Well
- Septic Tank
Community Details
- Property has a Home Owners Association
- Middle Creek Meadows Subdivision
Listing and Financial Details
- Exclusions: Weight set in garage not included.
- Assessor Parcel Number RGF12053
Map
Home Values in the Area
Average Home Value in this Area
Tax History
| Year | Tax Paid | Tax Assessment Tax Assessment Total Assessment is a certain percentage of the fair market value that is determined by local assessors to be the total taxable value of land and additions on the property. | Land | Improvement |
|---|---|---|---|---|
| 2025 | $2,345 | $640,100 | $0 | $0 |
| 2024 | $3,255 | $611,000 | $0 | $0 |
| 2023 | $3,739 | $611,000 | $0 | $0 |
| 2022 | $2,587 | $377,600 | $0 | $0 |
| 2021 | $3,057 | $377,600 | $0 | $0 |
| 2020 | $2,927 | $324,200 | $0 | $0 |
| 2019 | $2,834 | $324,200 | $0 | $0 |
| 2018 | $2,611 | $273,900 | $0 | $0 |
| 2017 | $2,255 | $273,900 | $0 | $0 |
| 2016 | $2,023 | $212,300 | $0 | $0 |
| 2015 | $1,977 | $212,300 | $0 | $0 |
| 2014 | $2,038 | $134,355 | $0 | $0 |
Property History
| Date | Event | Price | List to Sale | Price per Sq Ft | Prior Sale |
|---|---|---|---|---|---|
| 11/21/2025 11/21/25 | Price Changed | $650,000 | -3.7% | $416 / Sq Ft | |
| 11/04/2025 11/04/25 | For Sale | $675,000 | +3.8% | $432 / Sq Ft | |
| 07/28/2022 07/28/22 | Sold | -- | -- | -- | View Prior Sale |
| 06/16/2022 06/16/22 | Pending | -- | -- | -- | |
| 06/03/2022 06/03/22 | For Sale | $650,000 | -- | $397 / Sq Ft |
Purchase History
| Date | Type | Sale Price | Title Company |
|---|---|---|---|
| Warranty Deed | -- | Montana Title |
Mortgage History
| Date | Status | Loan Amount | Loan Type |
|---|---|---|---|
| Open | $598,500 | New Conventional |
Source: Big Sky Country MLS
MLS Number: 406255
APN: 06-0797-13-2-54-03-0000
- 26 Big Chief Trail
- 25 Big Chief Trail
- TBD Dovetail Ln
- 118 Dovetail Ln
- 31 Dovetail Ln
- Lot 1 Bridge District
- 207 Pattee Trail
- 223 New Ventures Dr Unit E
- 223 New Ventures Dr Unit D
- 247 New Ventures Dr Unit B
- 26 Locomotive Loop
- 20 Prairie Grass Ct Unit B
- 80867 Gallatin Rd
- 93 Cedar Shade Ln
- 84 Tail Feather Ln Unit B
- 817 Milky Way Dr Unit B
- 171 Brave Heart Loop
- 3400 Magenta Rd
- TBD River Rd
- 9704 River Rd
- 135 Hideaway Dr
- 39 Middle Way
- 75 Highnoon Way Unit A
- 160 Jackie Jo Jct
- 2240 Baxter Ln Unit 7
- 5242 Fallon St Unit FL3-ID1339977P
- 5242 Fallon St Unit FL3-ID1339970P
- 5242 Fallon St Unit FL3-ID1339972P
- 877 Forestglen Dr Unit Condo For Rent
- 410 Pond Lily Dr
- 5242-5290 Fallon St
- 863 Hulbert Rd W
- 4650 W Garfield St
- 1140 Abigail Ln
- 4555 Fallon St
- 1100 Rosa Way
- 4643 Bembrick St Unit 2C
- 4559 Alexander St
- 4489 Alexander St Unit ID1292384P
- 1595 Twin Lakes Ave
