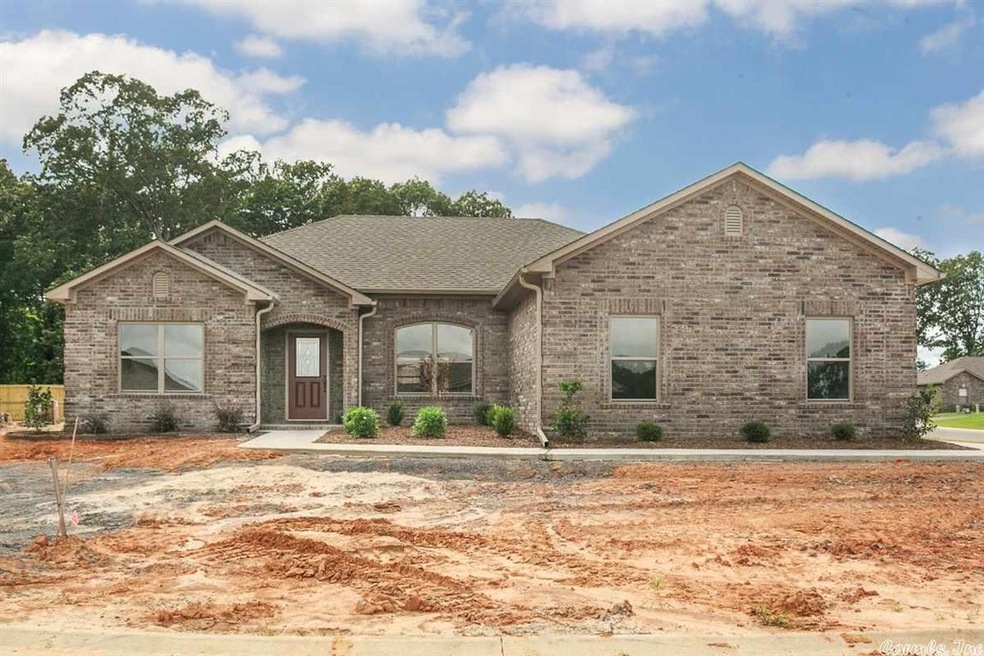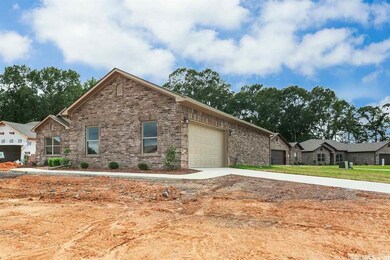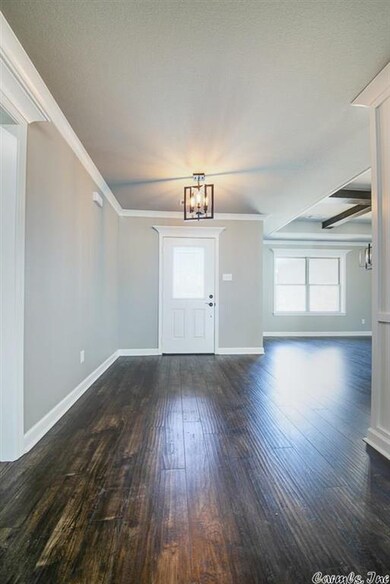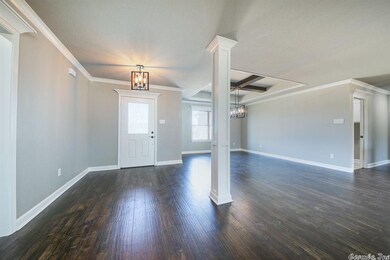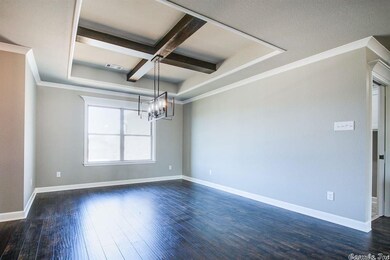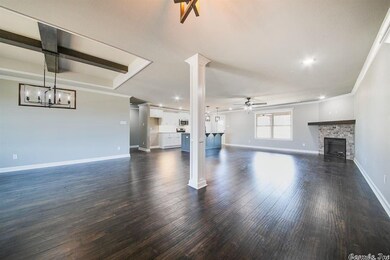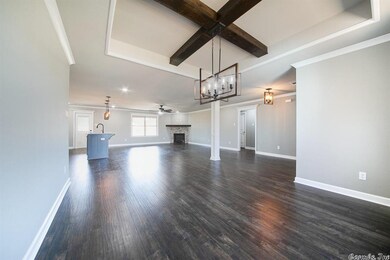
Highlights
- New Construction
- Wooded Lot
- Walk-In Closet
- Westside Elementary School Rated A
- Traditional Architecture
- Patio
About This Home
As of April 2021Home located in the Cabot School District, 3 bed/2 bath,open floor plan w/custom features throughout,crown molding Kitchen offers granite,island,under cabinet lighting,tumbled stone backsplash,stainless GE appliances,pantry cabinet.Formal Dinning,Fireplace,Master has luxurious bath,double sink vanity w/granite,framed mirrors,walk in closet w/built in shelving,Exterior is all sodded,landscaped,w/large back covered patio!Hurry house is almost finished!Pics are of model home, hurry to pick your colors!
Home Details
Home Type
- Single Family
Est. Annual Taxes
- $1,717
Year Built
- Built in 2021 | New Construction
Lot Details
- Wood Fence
- Landscaped
- Level Lot
- Wooded Lot
Home Design
- Traditional Architecture
- Brick Exterior Construction
- Slab Foundation
- Architectural Shingle Roof
- Composition Roof
- Metal Siding
Interior Spaces
- 1,802 Sq Ft Home
- 1-Story Property
- Wired For Data
- Ceiling Fan
- Insulated Windows
- Insulated Doors
- Combination Kitchen and Dining Room
- Fire and Smoke Detector
Kitchen
- Electric Range
- Stove
- Microwave
- Plumbed For Ice Maker
- Dishwasher
- Disposal
Flooring
- Carpet
- Laminate
- Tile
Bedrooms and Bathrooms
- 3 Bedrooms
- Walk-In Closet
- 2 Full Bathrooms
- Walk-in Shower
Laundry
- Laundry Room
- Washer Hookup
Attic
- Attic Floors
- Attic Ventilator
Parking
- 2 Car Garage
- Automatic Garage Door Opener
Outdoor Features
- Patio
Utilities
- Central Heating
- Electric Water Heater
Community Details
- Built by Heritage Homes & Dev.
Listing and Financial Details
- Builder Warranty
Similar Homes in Cabot, AR
Home Values in the Area
Average Home Value in this Area
Mortgage History
| Date | Status | Loan Amount | Loan Type |
|---|---|---|---|
| Closed | $224,325 | VA | |
| Closed | $176,800 | Construction |
Property History
| Date | Event | Price | Change | Sq Ft Price |
|---|---|---|---|---|
| 06/10/2025 06/10/25 | Price Changed | $319,900 | -1.6% | $163 / Sq Ft |
| 05/15/2025 05/15/25 | For Sale | $325,000 | +44.4% | $166 / Sq Ft |
| 04/26/2021 04/26/21 | Sold | $225,000 | +0.7% | $125 / Sq Ft |
| 01/28/2021 01/28/21 | Pending | -- | -- | -- |
| 01/25/2021 01/25/21 | For Sale | $223,500 | -- | $124 / Sq Ft |
Tax History Compared to Growth
Tax History
| Year | Tax Paid | Tax Assessment Tax Assessment Total Assessment is a certain percentage of the fair market value that is determined by local assessors to be the total taxable value of land and additions on the property. | Land | Improvement |
|---|---|---|---|---|
| 2024 | $1,717 | $42,090 | $5,800 | $36,290 |
| 2023 | $1,717 | $42,090 | $5,800 | $36,290 |
| 2022 | $1,767 | $42,090 | $5,800 | $36,290 |
Agents Affiliated with this Home
-
Nathan Thompson
N
Seller's Agent in 2025
Nathan Thompson
Keller Williams Realty LR Branch
(501) 588-5306
90 Total Sales
-
Mandy Knaack

Seller's Agent in 2021
Mandy Knaack
PorchLight Realty
(501) 773-1594
460 Total Sales
-
Donna Ibbotson

Buyer's Agent in 2021
Donna Ibbotson
Crye-Leike
(501) 920-8821
269 Total Sales
-
Tyler Dick

Buyer Co-Listing Agent in 2021
Tyler Dick
Crye-Leike
(501) 920-8809
266 Total Sales
Map
Source: Cooperative Arkansas REALTORS® MLS
MLS Number: 21002446
APN: 721-12470-000
- 15 Cimarron Cir
- 16 Heelstone Dr
- 21 Ryleigh Cir
- 13 Fieldcrest Ln
- 2304 & 2308 S 2nd St
- 75 Sarah Alyse Ln
- 65 Sarah Alyse Ln
- 45 Sarah Alyse Ln
- 51 Fieldcrest Cir
- 2779 S 2nd Unit Hwy 367
- 2426 Palisade Dr
- 48 Country Village Cir
- 2355 Lakeshore Ln
- 53 Country Village Cir
- 2807 Ewing Ln
- 2360 Lakeshore Ln
- 2309 S 1st St
- 19 Trinity Dr
- 24 Newcastle Dr
- 00 Horn
