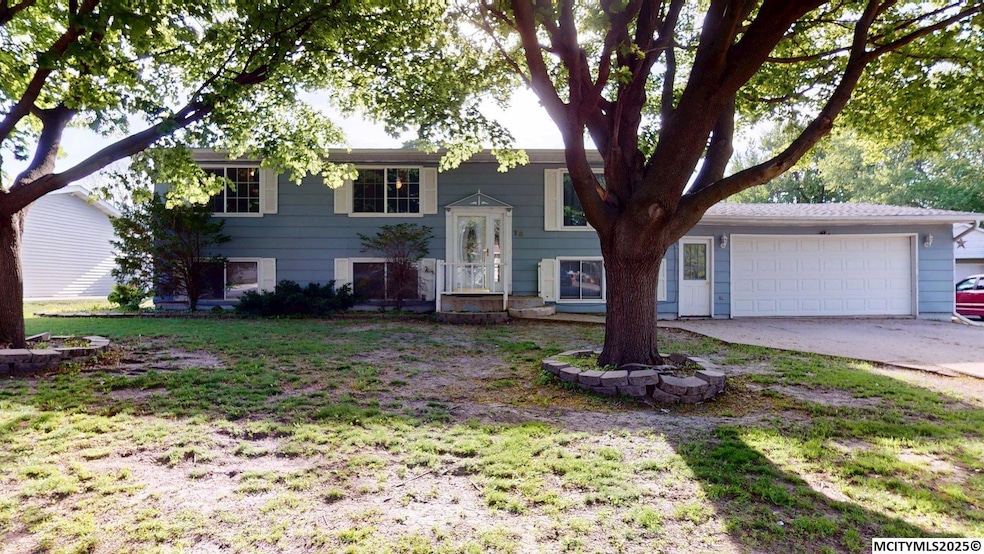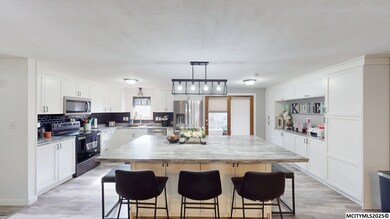
Estimated payment $1,260/month
Highlights
- Fenced Yard
- Eat-In Kitchen
- Snack Bar or Counter
- 2 Car Attached Garage
- Bathtub
- Ceramic Tile Flooring
About This Home
Welcome to this 4-bedroom split-level home. Step inside to find an inviting open-concept main level featuring newer flooring throughout the kitchen, living room, hallway, and entryway. The heart of the home is the stunning, updated kitchen—complete with bright white cabinetry, a massive island offering abundant storage, and generous seating, ideal for entertaining or casual family meals. The kitchen flows seamlessly into the cozy living area, creating a bright and airy communal space. 3 of the 4 bedrooms are conveniently located on the main level, along with a screened-in porch just off the kitchen—perfect for enjoying your morning coffee or hosting guests in warmer months. The finished lower level adds even more living space, including a 4th bedroom and a handy half bath. Outside, you'll find a fully fenced yard, a double-stall attached garage, plus an additional detached garage for extra storage or workshop space. Don't miss your chance to view this home, call today!
Home Details
Home Type
- Single Family
Est. Annual Taxes
- $2,482
Year Built
- Built in 1976
Lot Details
- 9,148 Sq Ft Lot
- Lot Dimensions are 80x116
- Fenced Yard
- Property is zoned RG/GENERAL RES
Home Design
- Split Level Home
- Poured Concrete
- Asphalt Roof
- Wood Siding
Interior Spaces
- 2,464 Sq Ft Home
- Ceiling Fan
Kitchen
- Eat-In Kitchen
- Electric Range
- Microwave
- Dishwasher
- Snack Bar or Counter
Flooring
- Partially Carpeted
- Ceramic Tile
- Vinyl
Bedrooms and Bathrooms
- 4 Bedrooms
- 1.5 Bathrooms
- Bathtub
- Shower Only
Partially Finished Basement
- Basement Fills Entire Space Under The House
- Sump Pump
Parking
- 2 Car Attached Garage
- Garage Door Opener
- Driveway
Utilities
- Forced Air Heating and Cooling System
- Heating System Uses Gas
Listing and Financial Details
- Assessor Parcel Number 11-27-106-006
Map
Home Values in the Area
Average Home Value in this Area
Tax History
| Year | Tax Paid | Tax Assessment Tax Assessment Total Assessment is a certain percentage of the fair market value that is determined by local assessors to be the total taxable value of land and additions on the property. | Land | Improvement |
|---|---|---|---|---|
| 2024 | $2,482 | $169,230 | $15,840 | $153,390 |
| 2023 | $2,022 | $163,240 | $15,840 | $147,400 |
| 2022 | $1,924 | $111,080 | $17,820 | $93,260 |
| 2021 | $1,834 | $111,080 | $17,820 | $93,260 |
| 2020 | $1,834 | $103,060 | $11,880 | $91,180 |
| 2019 | $1,752 | $101,640 | $11,880 | $89,760 |
| 2018 | $1,654 | $93,046 | $11,880 | $81,166 |
| 2017 | $1,654 | $93,046 | $11,880 | $81,166 |
| 2016 | $1,622 | $87,565 | $0 | $0 |
| 2015 | $1,622 | $88,956 | $0 | $0 |
| 2014 | $1,622 | $88,956 | $0 | $0 |
Property History
| Date | Event | Price | Change | Sq Ft Price |
|---|---|---|---|---|
| 06/15/2025 06/15/25 | Pending | -- | -- | -- |
| 06/11/2025 06/11/25 | Price Changed | $190,000 | -5.0% | $104 / Sq Ft |
| 05/30/2025 05/30/25 | Price Changed | $200,000 | -4.8% | $109 / Sq Ft |
| 05/13/2025 05/13/25 | For Sale | $210,000 | +84.2% | $115 / Sq Ft |
| 07/15/2013 07/15/13 | Sold | $114,000 | -8.7% | $93 / Sq Ft |
| 06/03/2013 06/03/13 | Pending | -- | -- | -- |
| 05/28/2013 05/28/13 | For Sale | $124,915 | -- | $101 / Sq Ft |
Purchase History
| Date | Type | Sale Price | Title Company |
|---|---|---|---|
| Warranty Deed | $114,000 | None Available | |
| Quit Claim Deed | -- | None Available | |
| Interfamily Deed Transfer | -- | None Available |
Mortgage History
| Date | Status | Loan Amount | Loan Type |
|---|---|---|---|
| Open | $66,883 | New Conventional | |
| Closed | $91,200 | New Conventional | |
| Previous Owner | $102,420 | New Conventional |
Similar Homes in Manly, IA
Source: Mason City Multiple Listing Service
MLS Number: 250290
APN: 1127106006






