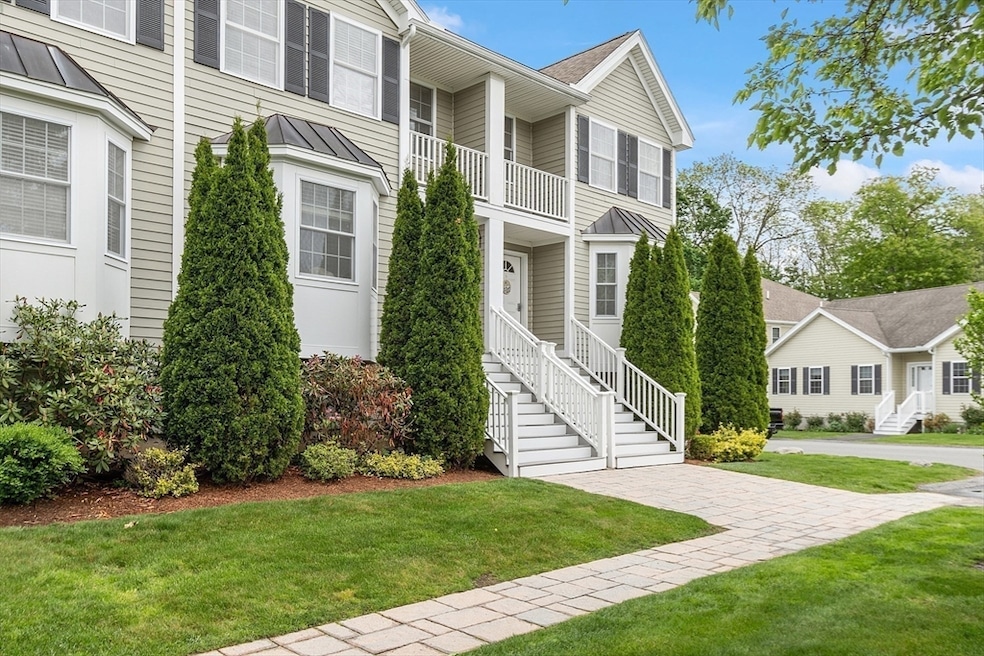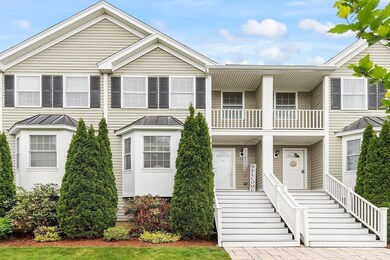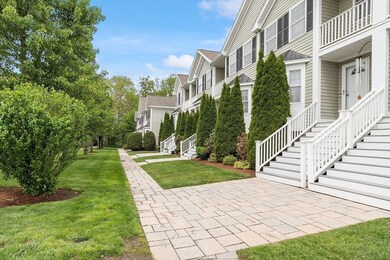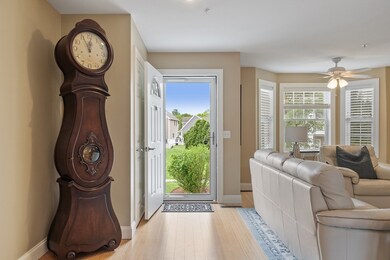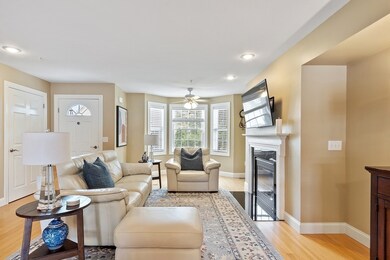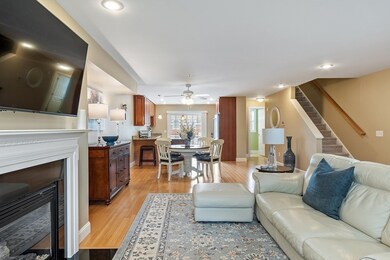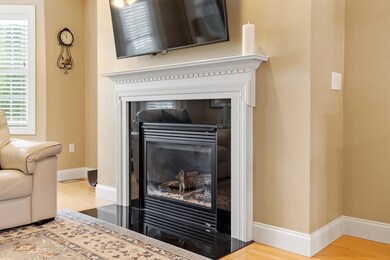
15 Coates Ln Unit 15 Haverhill, MA 01835
Central Bradford NeighborhoodEstimated payment $3,455/month
Highlights
- Very Popular Property
- Deck
- Bamboo Flooring
- Medical Services
- Property is near public transit
- Bonus Room
About This Home
EMBRACE THE OPPORTUNITY to be the proud new owner of this amazing townhouse in Carrington Estates, an established community in the heart of Bradford. Of all the different style units in this complex, this style exhibits the most spacious layout. RECENT BIG UPDATES include New Furnace (2024) HWH (2021) Central Air (2020) The main level features an open concept floor plan with Bamboo Wood Flooring, Gas Fireplace, Granite Counters, SS Appliances, Maple Wood Cabinets, Half Bath and Private Deck. Second floor boasts two Lg Bed-Rms each with Walk-in Closets, Lg Full Bath with double vanities and In-Unit Laundry. Lower Level: Huge unfinished BONUS ROOM-Ideal for a potential 3rd Bedroom, gym, home office or storage. Attached Garage plus (2) assigned parking spots. This immaculate unit has been meticulously maintained, elegantly decorated and is in impeccable condition. PET FRIENDLY Complex, Great Location! Showings begin at Commuter OPEN HOUSE on FR 5/30 (5:30-6:30) SA & SU (11:30-1:30)
Open House Schedule
-
Saturday, May 31, 202511:30 am to 1:30 pm5/31/2025 11:30:00 AM +00:005/31/2025 1:30:00 PM +00:00Showings begin at the 1st Open House. Parking available in visitor spots (V) only or on South Park St.Add to Calendar
-
Sunday, June 01, 202511:30 am to 1:30 pm6/1/2025 11:30:00 AM +00:006/1/2025 1:30:00 PM +00:00Showings begin at the 1st Open House. Parking available in visitor spots (V) only or on South Park St.Add to Calendar
Townhouse Details
Home Type
- Townhome
Est. Annual Taxes
- $4,484
Year Built
- Built in 2008
HOA Fees
- $349 Monthly HOA Fees
Parking
- 1 Car Attached Garage
- Tuck Under Parking
- Off-Street Parking
- Assigned Parking
Home Design
- Frame Construction
- Shingle Roof
Interior Spaces
- 1,452 Sq Ft Home
- 3-Story Property
- Ceiling Fan
- Recessed Lighting
- Decorative Lighting
- Light Fixtures
- Insulated Windows
- Sliding Doors
- Insulated Doors
- Living Room with Fireplace
- Bonus Room
- Attic Access Panel
- Basement
Kitchen
- Stove
- Range
- Microwave
- Dishwasher
- Solid Surface Countertops
Flooring
- Bamboo
- Wood
- Wall to Wall Carpet
- Vinyl
Bedrooms and Bathrooms
- 2 Bedrooms
- Primary bedroom located on second floor
- Walk-In Closet
- Double Vanity
- Pedestal Sink
- Bathtub
- Linen Closet In Bathroom
Laundry
- Laundry on upper level
- Dryer
- Washer
Location
- Property is near public transit
- Property is near schools
Schools
- Bradford Elementary School
- Tilton Upper Middle School
- Haverhill High School
Utilities
- Forced Air Heating and Cooling System
- 2 Cooling Zones
- 2 Heating Zones
- Heating System Uses Natural Gas
- High Speed Internet
- Cable TV Available
Additional Features
- Deck
- Two or More Common Walls
Listing and Financial Details
- Legal Lot and Block 15 / 600
- Assessor Parcel Number 4727969
Community Details
Overview
- Association fees include maintenance structure, road maintenance, ground maintenance, snow removal, trash, reserve funds
- 172 Units
- Carrington Estates Community
Amenities
- Medical Services
- Shops
Recreation
- Park
Pet Policy
- Call for details about the types of pets allowed
Map
Home Values in the Area
Average Home Value in this Area
Tax History
| Year | Tax Paid | Tax Assessment Tax Assessment Total Assessment is a certain percentage of the fair market value that is determined by local assessors to be the total taxable value of land and additions on the property. | Land | Improvement |
|---|---|---|---|---|
| 2025 | $4,484 | $418,700 | $0 | $418,700 |
| 2024 | $4,095 | $384,900 | $0 | $384,900 |
| 2023 | $4,336 | $388,900 | $0 | $388,900 |
| 2022 | $3,950 | $310,500 | $0 | $310,500 |
| 2021 | $3,951 | $294,000 | $0 | $294,000 |
| 2020 | $4,060 | $298,500 | $0 | $298,500 |
| 2019 | $3,693 | $264,700 | $0 | $264,700 |
| 2018 | $3,633 | $254,800 | $0 | $254,800 |
| 2017 | $3,398 | $226,700 | $0 | $226,700 |
| 2016 | $3,186 | $207,400 | $0 | $207,400 |
| 2015 | $1,959 | $127,600 | $0 | $127,600 |
Property History
| Date | Event | Price | Change | Sq Ft Price |
|---|---|---|---|---|
| 05/29/2025 05/29/25 | For Sale | $514,900 | +80.7% | $355 / Sq Ft |
| 04/19/2017 04/19/17 | Sold | $285,000 | +1.8% | $196 / Sq Ft |
| 03/02/2017 03/02/17 | Pending | -- | -- | -- |
| 03/02/2017 03/02/17 | Price Changed | $280,000 | +1.8% | $193 / Sq Ft |
| 02/16/2017 02/16/17 | For Sale | $275,000 | 0.0% | $189 / Sq Ft |
| 11/29/2012 11/29/12 | Rented | $1,600 | -13.5% | -- |
| 10/30/2012 10/30/12 | Under Contract | -- | -- | -- |
| 08/03/2012 08/03/12 | For Rent | $1,850 | -- | -- |
Purchase History
| Date | Type | Sale Price | Title Company |
|---|---|---|---|
| Not Resolvable | $285,000 | -- |
Mortgage History
| Date | Status | Loan Amount | Loan Type |
|---|---|---|---|
| Open | $50,000 | Credit Line Revolving | |
| Open | $100,000 | Stand Alone Refi Refinance Of Original Loan | |
| Closed | $35,000 | Unknown |
Similar Homes in Haverhill, MA
Source: MLS Property Information Network (MLS PIN)
MLS Number: 73381758
APN: HAVE-000727-000600-000015
- 90 Den Worth Bell Cir Unit 90
- 98 Haseltine St
- 4 Bicknell Cir Unit 4
- 47 Stetson St
- 11 Haseltine St Unit B
- 282 S Main St
- 301 S Main St
- 18 Church St
- 14 Leroy Ave
- 3 Parkview Ln Unit D
- 12 Salem St Unit 2
- 4 Muriel Terrace
- 180 Salem St Unit 180
- 552 S Main St Unit 2
- 121 Hyatt Ave
- 45 Germain Ave
- 3 Buckingham Ln
- 14 Greystone Ave
- 9 Buckingham Ln
- 16 Doane St
