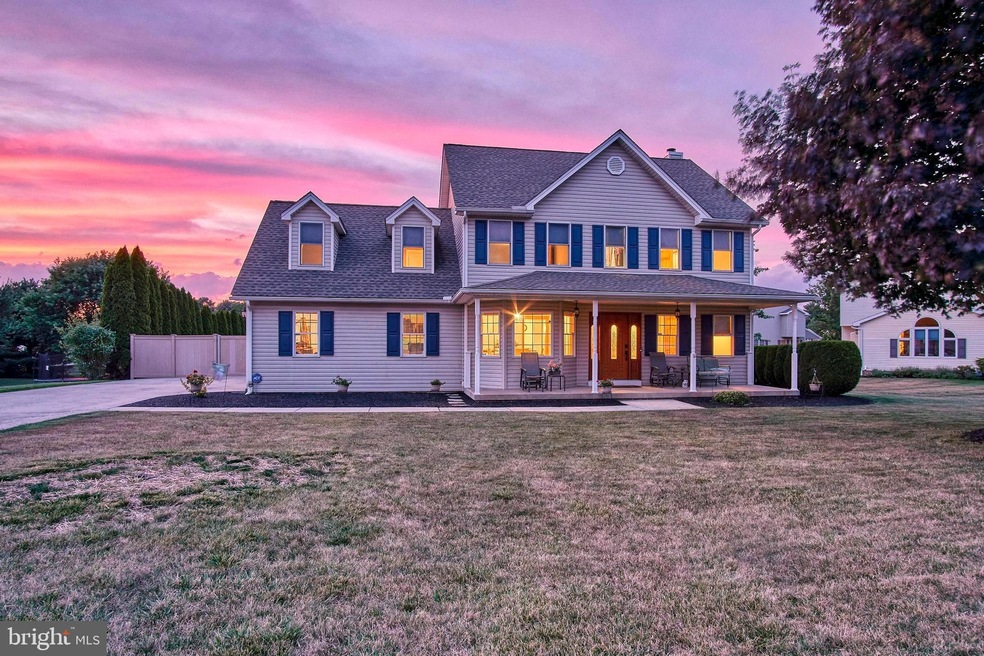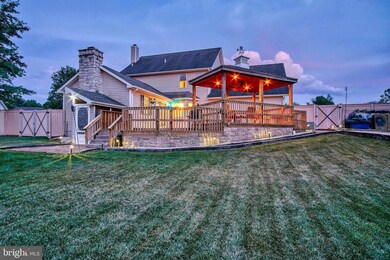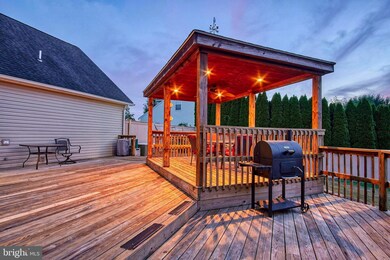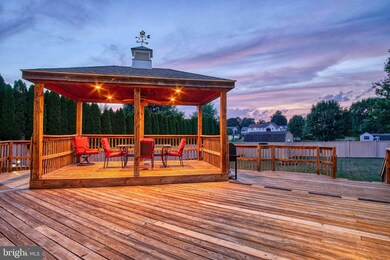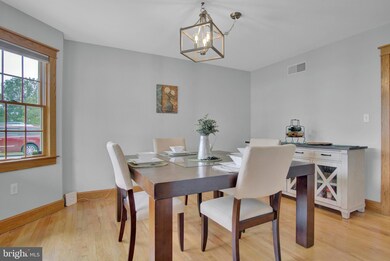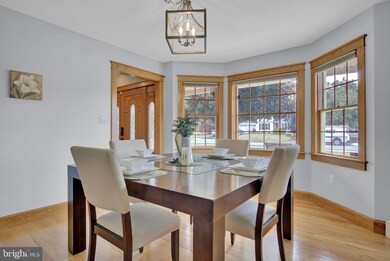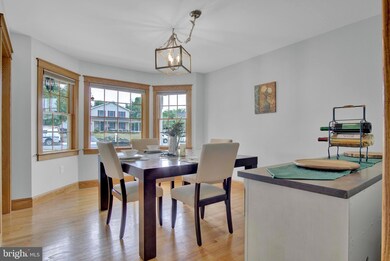
15 Cobblestone Dr Carlisle, PA 17015
Estimated Value: $537,000 - $559,000
Highlights
- Deck
- Traditional Architecture
- 2 Fireplaces
- W.G. Rice Elementary School Rated A-
- Wood Flooring
- No HOA
About This Home
As of September 2022Welcome to this excellent, well kept home located in Carlisle! This 4 bedroom, 2.5 bathroom home offers newer flooring and paint through out, newly renovated bathrooms, along with a fully finished basement with ample storage area. All 4 bedrooms are located on the second floor. The primary bedroom has a full bathroom as well as a walk-in closet. The fenced in backyard has a lovely patio great for entertaining. This one won't last long so schedule a showing now!
Last Agent to Sell the Property
Berkshire Hathaway HomeServices Homesale Realty License #AB066821 Listed on: 07/28/2022

Home Details
Home Type
- Single Family
Est. Annual Taxes
- $4,599
Year Built
- Built in 1998
Lot Details
- 0.38 Acre Lot
- Privacy Fence
Parking
- 2 Car Attached Garage
- Front Facing Garage
- Driveway
Home Design
- Traditional Architecture
- Slab Foundation
- Vinyl Siding
- Stick Built Home
Interior Spaces
- 2,551 Sq Ft Home
- Property has 2 Levels
- Ceiling Fan
- 2 Fireplaces
- Family Room
- Living Room
- Dining Room
- Den
- Storage Room
- Laundry Room
- Fire and Smoke Detector
- Finished Basement
Flooring
- Wood
- Ceramic Tile
- Vinyl
Bedrooms and Bathrooms
- 4 Bedrooms
- En-Suite Primary Bedroom
Accessible Home Design
- More Than Two Accessible Exits
Outdoor Features
- Deck
- Porch
Schools
- Yellow Breeches Middle School
- Boiling Springs High School
Utilities
- Forced Air Heating and Cooling System
- Natural Gas Water Heater
Community Details
- No Home Owners Association
- Jefferson Court Subdivision
Listing and Financial Details
- Tax Lot 42
- Assessor Parcel Number 40-24-0758-223
Ownership History
Purchase Details
Home Financials for this Owner
Home Financials are based on the most recent Mortgage that was taken out on this home.Purchase Details
Home Financials for this Owner
Home Financials are based on the most recent Mortgage that was taken out on this home.Purchase Details
Similar Homes in Carlisle, PA
Home Values in the Area
Average Home Value in this Area
Purchase History
| Date | Buyer | Sale Price | Title Company |
|---|---|---|---|
| Paudyal Mani Ram | $500,000 | -- | |
| Hicks Jane E | $305,000 | -- | |
| Bowen Joseph C | $186,750 | -- |
Mortgage History
| Date | Status | Borrower | Loan Amount |
|---|---|---|---|
| Open | Paudyal Mani Ram | $375,000 | |
| Previous Owner | Hicks Jane E | $342,000 | |
| Previous Owner | Hicks Jane E | $315,218 | |
| Previous Owner | Hicks Jane E | $320,236 | |
| Previous Owner | Hicks Jane E | $318,987 | |
| Previous Owner | Hicks Jane E | $326,428 | |
| Previous Owner | Hicks Jane E | $289,000 |
Property History
| Date | Event | Price | Change | Sq Ft Price |
|---|---|---|---|---|
| 09/14/2022 09/14/22 | Sold | $500,000 | +2.0% | $196 / Sq Ft |
| 08/04/2022 08/04/22 | Pending | -- | -- | -- |
| 07/28/2022 07/28/22 | For Sale | $490,000 | -- | $192 / Sq Ft |
Tax History Compared to Growth
Tax History
| Year | Tax Paid | Tax Assessment Tax Assessment Total Assessment is a certain percentage of the fair market value that is determined by local assessors to be the total taxable value of land and additions on the property. | Land | Improvement |
|---|---|---|---|---|
| 2025 | $5,194 | $305,000 | $65,000 | $240,000 |
| 2024 | $4,939 | $305,000 | $65,000 | $240,000 |
| 2023 | $4,599 | $305,000 | $65,000 | $240,000 |
| 2022 | $4,481 | $305,000 | $65,000 | $240,000 |
| 2021 | $4,288 | $305,000 | $65,000 | $240,000 |
| 2020 | $4,203 | $305,000 | $65,000 | $240,000 |
| 2019 | $4,125 | $305,000 | $65,000 | $240,000 |
| 2018 | $4,029 | $305,000 | $65,000 | $240,000 |
| 2017 | $3,710 | $305,000 | $65,000 | $240,000 |
| 2016 | -- | $305,000 | $65,000 | $240,000 |
| 2015 | -- | $305,000 | $65,000 | $240,000 |
| 2014 | -- | $305,000 | $65,000 | $240,000 |
Agents Affiliated with this Home
-
Heather Neidlinger

Seller's Agent in 2022
Heather Neidlinger
Berkshire Hathaway HomeServices Homesale Realty
(717) 226-2875
664 Total Sales
-
ADAM OSBORN

Seller Co-Listing Agent in 2022
ADAM OSBORN
Keller Williams of Central PA
(303) 517-0134
89 Total Sales
-
Padam Kadariya

Buyer's Agent in 2022
Padam Kadariya
Real of Pennsylvania
(857) 251-7687
66 Total Sales
Map
Source: Bright MLS
MLS Number: PACB2013672
APN: 40-24-0758-223
- 520 Boxwood Ln
- 879 Ashfield Dr
- 891 Ashfield Dr
- 7 Abbey Ct
- 41 Abbey Ct
- 29 Abbey Ct
- 28 Abbey Ct
- 319 Pelham Ct
- 317 Pelham Ct
- 25 Essex Dr
- 67 Fairfield St
- 104 Berkshire Dr
- 38 Kenwood Ave
- 211 Forgedale Dr
- 335 Bolton Ave
- 1940 W Trindle Rd
- 234 Forgedale Dr
- 2103 W Trindle Rd
- 1289 W Trindle Rd
- 1291 W Trindle Rd
- 15 Cobblestone Dr
- 11 Cobblestone Dr
- 21 Cobblestone Dr
- 25 Cobblestone Dr
- 9 Cobblestone Dr
- 14 Cobblestone Dr
- 16 Cobblestone Dr
- 12 Cobblestone Dr
- 27 Cobblestone Dr
- 18 Cobblestone Dr
- 20 Cobblestone Dr
- 4 Flagstone Dr
- 2 Flagstone Dr
- 22 Cobblestone Dr
- 8 Flagstone Dr
- 24 Cobblestone Dr
- 29 Cobblestone Dr
- 6 Flagstone Dr
- 8 Cobblestone Dr
- 26 Cobblestone Dr
