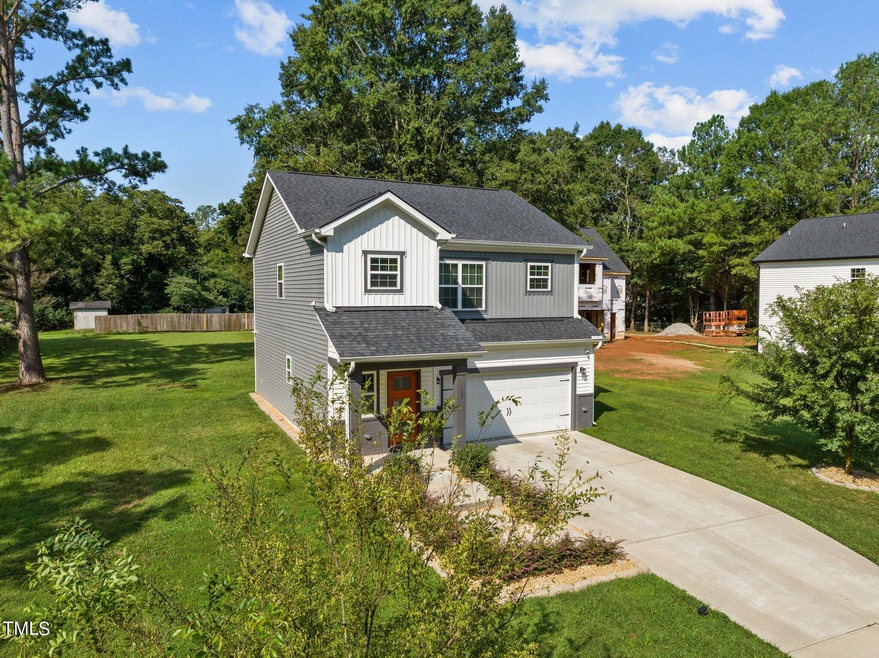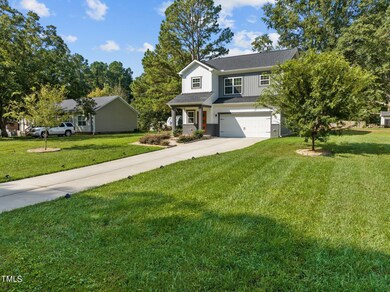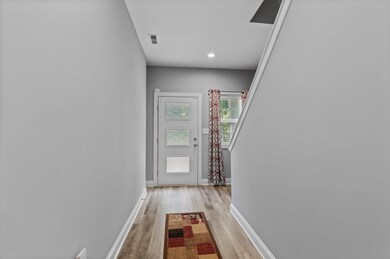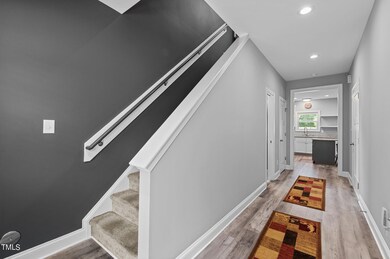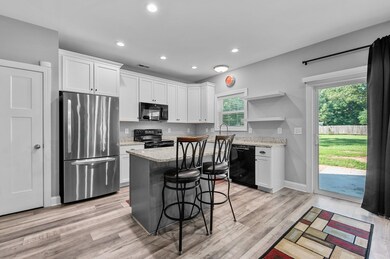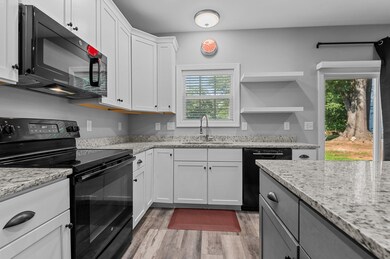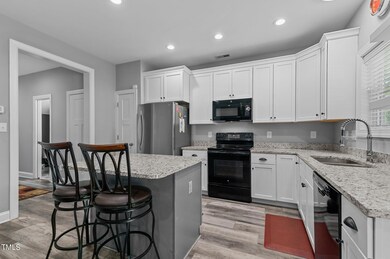
15 Collins St Franklinton, NC 27525
Estimated Value: $316,000 - $341,000
Highlights
- Traditional Architecture
- 2 Car Attached Garage
- Laundry Room
- No HOA
- Double Vanity
- Tile Flooring
About This Home
As of April 2024Price Improvement! Short distance from downtown Franklinton, Steps away from Franklinton Rec Pool. 3 bedroom/ 2.5 bath home. Only 3 years old! Featuring Kitchen w/ Center Island, Granite Countertops, Stainless Steel Appliances, Built in Shelves, Soft Close Drawers in both kitchen & baths! Family Room leading out to Patio and Huge Backyard w/ Hardwoods. Master suite w/ Vaulted Ceilings, Large Walk-in Closet, Tile Flooring in all baths and Dual Vanities. Leaf Filter Installed and Transferable. No HOA, USDA Eligible, Ready for New Owners!
Last Agent to Sell the Property
Keller Williams Realty License #260093 Listed on: 09/14/2023

Home Details
Home Type
- Single Family
Est. Annual Taxes
- $3,035
Year Built
- Built in 2020
Lot Details
- 0.56 Acre Lot
- Lot Dimensions are 103 x 244 x 97 x 244
- Open Lot
Parking
- 2 Car Attached Garage
- Front Facing Garage
- Private Driveway
- 4 Open Parking Spaces
Home Design
- Traditional Architecture
- Brick Exterior Construction
- Slab Foundation
- Vinyl Siding
Interior Spaces
- 1,626 Sq Ft Home
- 2-Story Property
- Laundry Room
Kitchen
- Electric Range
- Microwave
- Dishwasher
Flooring
- Carpet
- Tile
- Luxury Vinyl Tile
Bedrooms and Bathrooms
- 3 Bedrooms
- Double Vanity
Attic
- Pull Down Stairs to Attic
- Permanent Attic Stairs
Schools
- Franklinton Elementary And Middle School
- Franklinton High School
Utilities
- Forced Air Heating and Cooling System
- Heat Pump System
- Electric Water Heater
Community Details
- No Home Owners Association
Listing and Financial Details
- Assessor Parcel Number 010015
Ownership History
Purchase Details
Home Financials for this Owner
Home Financials are based on the most recent Mortgage that was taken out on this home.Purchase Details
Home Financials for this Owner
Home Financials are based on the most recent Mortgage that was taken out on this home.Purchase Details
Purchase Details
Similar Homes in Franklinton, NC
Home Values in the Area
Average Home Value in this Area
Purchase History
| Date | Buyer | Sale Price | Title Company |
|---|---|---|---|
| Dasilveira Jennifer | $335,000 | None Listed On Document | |
| Glover Kieyamma Karriemah | $245,000 | None Available | |
| Foster Odette N | $42,500 | None Available | |
| Chalk Darrell | $3,000 | -- |
Mortgage History
| Date | Status | Borrower | Loan Amount |
|---|---|---|---|
| Open | Dasilveira Jennifer | $165,000 | |
| Previous Owner | Glover Kieyamma Karriemah | $245,000 |
Property History
| Date | Event | Price | Change | Sq Ft Price |
|---|---|---|---|---|
| 04/12/2024 04/12/24 | Sold | $335,000 | 0.0% | $206 / Sq Ft |
| 12/30/2023 12/30/23 | Pending | -- | -- | -- |
| 11/11/2023 11/11/23 | Price Changed | $335,000 | -2.9% | $206 / Sq Ft |
| 09/14/2023 09/14/23 | For Sale | $345,000 | -- | $212 / Sq Ft |
Tax History Compared to Growth
Tax History
| Year | Tax Paid | Tax Assessment Tax Assessment Total Assessment is a certain percentage of the fair market value that is determined by local assessors to be the total taxable value of land and additions on the property. | Land | Improvement |
|---|---|---|---|---|
| 2024 | $4,071 | $305,870 | $66,650 | $239,220 |
| 2023 | $3,035 | $181,100 | $18,940 | $162,160 |
| 2022 | $3,007 | $181,100 | $18,940 | $162,160 |
| 2021 | $2,952 | $181,100 | $18,940 | $162,160 |
| 2020 | $2,938 | $18,940 | $18,940 | $0 |
| 2019 | $466 | $19,090 | $18,940 | $150 |
| 2018 | $444 | $19,090 | $18,940 | $150 |
| 2017 | $462 | $19,080 | $18,940 | $140 |
| 2016 | $478 | $19,080 | $18,940 | $140 |
| 2015 | $479 | $19,080 | $18,940 | $140 |
| 2014 | $443 | $19,080 | $18,940 | $140 |
Agents Affiliated with this Home
-
Karen Foster

Seller's Agent in 2024
Karen Foster
Keller Williams Realty
(919) 673-9696
64 Total Sales
-
Demetria Lynch

Buyer's Agent in 2024
Demetria Lynch
Keller Williams Realty
(252) 406-0455
67 Total Sales
Map
Source: Doorify MLS
MLS Number: 2532294
APN: 010015
- 335 Glenn St
- 208 Glenn St
- 60 Lemon Drop Ln
- 411 E Green St
- 412 N Cheatham St
- 407 N Cheatham St
- 416 N Cheatham St
- 204 Bullock St
- 345 Sutherland Dr
- 305 Sutherland Dr
- 18 S Hillsborough St
- 6 1st St
- 428 Mitchell Ave
- 316 S Hillsborough St
- 0 W River Rd Unit 10103928
- 2680 W River Rd
- 308 Allen Ave
- 105 Oak Ridge Rd
- 4420 W River Rd
- 604 S Chavis St
- 15 Collins St
- 15 Collins St
- 15 Collins Rd
- 17 Collins Rd
- 17 Road Collins Rd
- 17 Collins St
- 11 Collins St
- .47 Acres Collins St
- 0 Collins St Unit 2498139
- 0 Collins St Unit 2160232
- 0 Collins St Unit 2169222
- 0 Collins St Unit 2207447
- 0 Collins St Unit 2262989
- 0 Collins St
- 314 Glenn St Unit 5
- 314 Glenn St
- 21 Collins St
- 312 Pool Hill Way
- 0 Pool Hill Way Unit 1729292
- 308 Pool Hill Way
