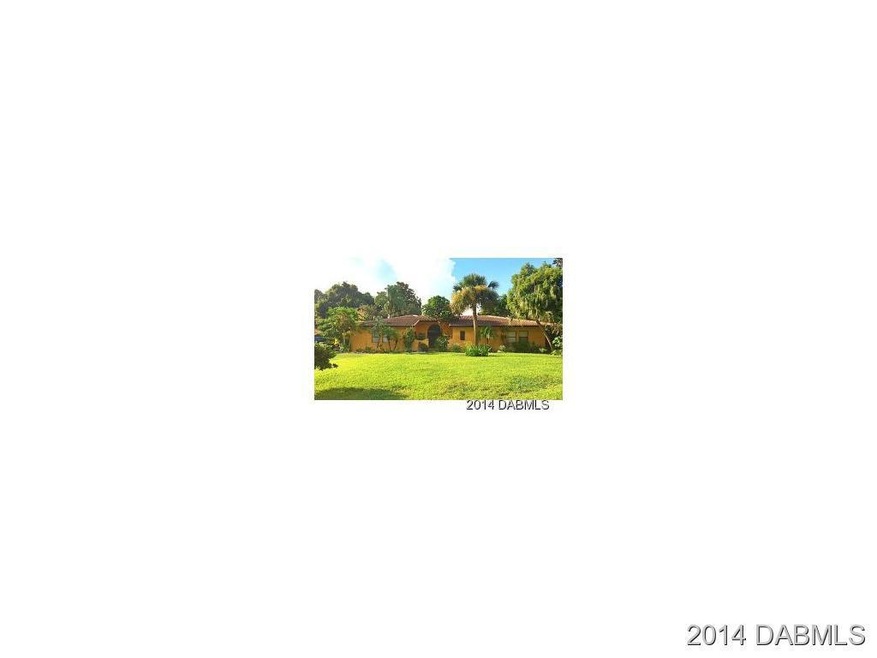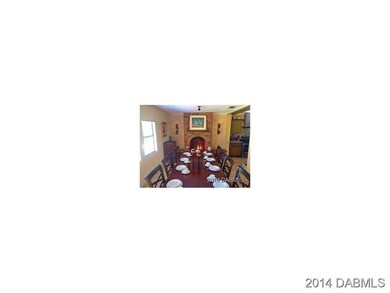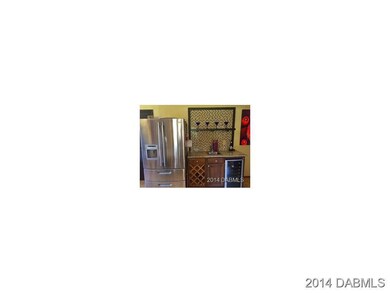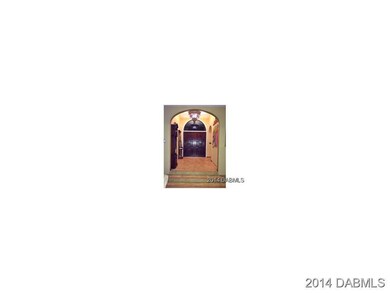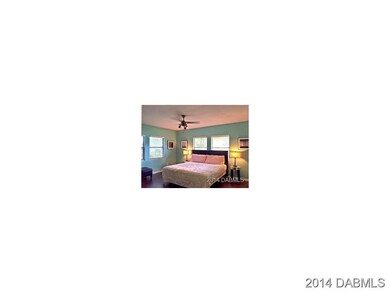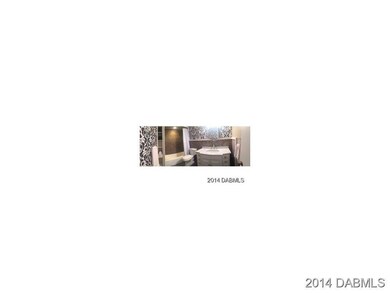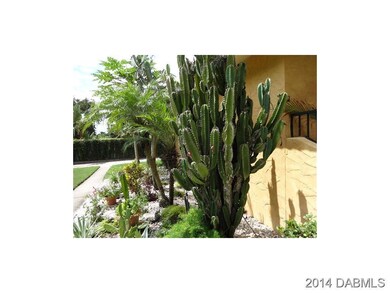
15 Colonial Cir Ormond Beach, FL 32176
Highlights
- In Ground Pool
- Ranch Style House
- No HOA
- Wooded Lot
- Wood Flooring
- Cul-De-Sac
About This Home
As of January 2024Absolutely gorgeous Mediterranean style home that offers the very best in luxurious living! This beautiful home boasts a courtyard double door entry into a domed foyer & beyond to exquisite luxury!The curb appeal is second to none situated on a cul de sac just off John Anderson on an extra large lot for total privacy. The flair for the Mediterranean speaks for itself when you drive up to the side entry garage. The welcoming foyer brings you into the large sunken living room which leads to the fabulous pool area and it's botanical grounds, the massive kitchen is a chef's delight that's equipped with stainless appliances, granite counters, a sports wet bar complete with wine refrigerator and it leads into the dining room with a 10 ft. Mahogany table to feed a good size crowd & it even has a cozy brick & coral stone fireplace for complete ambiance. The east wing consists of a gallery hallway leading to 2 spacious guest rooms & bath then ending in the oversized Master suite with an en suite bath.. The entire home with the exception of the bedrooms is enhanced with 20 x 20 diagonal set porcelain ''travertine look'' tile which gives this beauty an even larger feeling! This rare gem is conveniently located close to schools, shopping, doctors, parks and the blue Atlantic Ocean! You can bring your most discriminating buyers and feel proud to show such a one of a kind luxurious property! The owner is a licensed Real Estate Agent and the foyer Chandelier does not convey!
Last Agent to Sell the Property
Wendy Powers Realty, Inc. License #0408503 Listed on: 09/22/2014
Home Details
Home Type
- Single Family
Est. Annual Taxes
- $2,785
Year Built
- Built in 1972
Lot Details
- Lot Dimensions are 100 x 125.00
- Cul-De-Sac
- South Facing Home
- Fenced
- Wooded Lot
Parking
- 2 Car Garage
Home Design
- Ranch Style House
- Tile Roof
- Concrete Block And Stucco Construction
- Block And Beam Construction
Interior Spaces
- 2,088 Sq Ft Home
- Wet Bar
- Ceiling Fan
- Fireplace
- Family Room
- Living Room
- Dining Room
- Fire Sprinkler System
Kitchen
- Electric Range
- Microwave
- Dishwasher
Flooring
- Wood
- Carpet
- Tile
Bedrooms and Bathrooms
- 3 Bedrooms
- 2 Full Bathrooms
Outdoor Features
- In Ground Pool
- Patio
Additional Features
- Smart Irrigation
- Central Heating and Cooling System
Community Details
- No Home Owners Association
- Colonial Estates Subdivision
Listing and Financial Details
- Homestead Exemption
- Assessor Parcel Number 421015000020
Ownership History
Purchase Details
Home Financials for this Owner
Home Financials are based on the most recent Mortgage that was taken out on this home.Purchase Details
Home Financials for this Owner
Home Financials are based on the most recent Mortgage that was taken out on this home.Purchase Details
Purchase Details
Home Financials for this Owner
Home Financials are based on the most recent Mortgage that was taken out on this home.Purchase Details
Purchase Details
Home Financials for this Owner
Home Financials are based on the most recent Mortgage that was taken out on this home.Purchase Details
Purchase Details
Similar Homes in Ormond Beach, FL
Home Values in the Area
Average Home Value in this Area
Purchase History
| Date | Type | Sale Price | Title Company |
|---|---|---|---|
| Warranty Deed | $785,000 | Professional Title | |
| Warranty Deed | $550,000 | Adams Cameron Title Svcs Inc | |
| Interfamily Deed Transfer | -- | Attorney | |
| Warranty Deed | $282,500 | Equity Closing & Title Corp | |
| Interfamily Deed Transfer | -- | Equity Closing & Title Corp | |
| Warranty Deed | $300,000 | Global Title & Abstract Llc | |
| Deed | $119,900 | -- | |
| Deed | $49,500 | -- |
Mortgage History
| Date | Status | Loan Amount | Loan Type |
|---|---|---|---|
| Previous Owner | $300,000 | New Conventional | |
| Previous Owner | $200,000 | Purchase Money Mortgage | |
| Previous Owner | $60,000 | Balloon |
Property History
| Date | Event | Price | Change | Sq Ft Price |
|---|---|---|---|---|
| 01/12/2024 01/12/24 | Sold | $785,000 | 0.0% | $376 / Sq Ft |
| 11/04/2023 11/04/23 | Pending | -- | -- | -- |
| 10/15/2023 10/15/23 | For Sale | $785,000 | +42.7% | $376 / Sq Ft |
| 11/08/2021 11/08/21 | Sold | $550,000 | 0.0% | $263 / Sq Ft |
| 09/29/2021 09/29/21 | Pending | -- | -- | -- |
| 09/26/2021 09/26/21 | For Sale | $550,000 | +94.7% | $263 / Sq Ft |
| 01/16/2015 01/16/15 | Sold | $282,500 | 0.0% | $135 / Sq Ft |
| 01/08/2015 01/08/15 | Pending | -- | -- | -- |
| 09/22/2014 09/22/14 | For Sale | $282,500 | -- | $135 / Sq Ft |
Tax History Compared to Growth
Tax History
| Year | Tax Paid | Tax Assessment Tax Assessment Total Assessment is a certain percentage of the fair market value that is determined by local assessors to be the total taxable value of land and additions on the property. | Land | Improvement |
|---|---|---|---|---|
| 2025 | $4,139 | $529,336 | $170,100 | $359,236 |
| 2024 | $4,139 | $530,333 | $170,100 | $360,233 |
| 2023 | $4,139 | $295,211 | $0 | $0 |
| 2022 | $4,014 | $286,613 | $0 | $0 |
| 2021 | $3,925 | $264,801 | $0 | $0 |
| 2020 | $3,865 | $261,145 | $0 | $0 |
| 2019 | $3,796 | $255,274 | $0 | $0 |
| 2018 | $3,815 | $250,514 | $0 | $0 |
| 2017 | $3,889 | $245,361 | $0 | $0 |
| 2016 | $3,938 | $240,314 | $0 | $0 |
| 2015 | $3,666 | $219,261 | $0 | $0 |
| 2014 | $3,642 | $217,521 | $0 | $0 |
Agents Affiliated with this Home
-
B
Seller's Agent in 2024
Brenda Chappell
Florida Homes Realty & Mortgage
2 in this area
3 Total Sales
-

Buyer's Agent in 2024
Angela Cerniglia
LPT Realty, LLC
(386) 283-6186
3 in this area
66 Total Sales
-

Seller's Agent in 2021
Ryan Adams
Adams, Cameron & Co., Realtors
(386) 852-1030
92 in this area
266 Total Sales
-
J
Buyer's Agent in 2021
Joyce Bryan
Florida Homes Realty & Mortgage
(386) 562-6929
3 in this area
6 Total Sales
-
W
Seller's Agent in 2015
Wendy Schreiner
Wendy Powers Realty, Inc.
(386) 295-7169
6 in this area
13 Total Sales
-

Buyer's Agent in 2015
Nancy Cortez
Adams, Cameron & Co., Realtors
(386) 299-8544
46 in this area
121 Total Sales
Map
Source: Daytona Beach Area Association of REALTORS®
MLS Number: 563958
APN: 4210-15-00-0020
- 470 N Halifax Dr
- 59 Amsden Rd
- 639 John Anderson Dr
- 100 Golfview Ln
- 444 N Halifax Dr
- 47 Fairway Dr
- 681 N Halifax Dr
- 55 Neptune Ave
- 113 Neptune Ave
- 184 Royal Dunes Blvd
- 307 John Anderson Dr
- 253 John Anderson Dr
- 717 Ocean Shore Blvd
- 220 John Anderson Dr
- 556 N Beach St
- 17 Putnam Ave
- 339 Ocean Shore Blvd
- 20 Putnam Ave
- 209 Standish Dr
- 20 Warwick Ave
