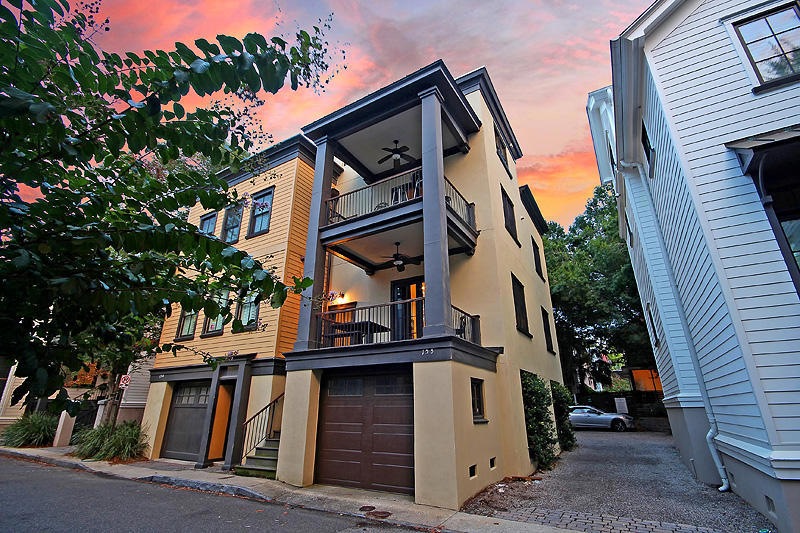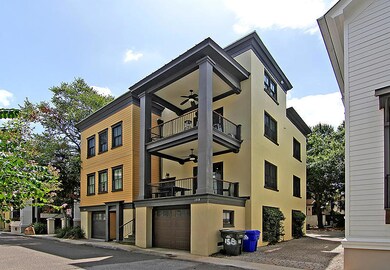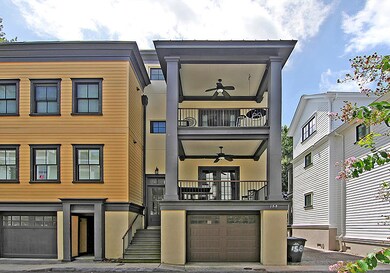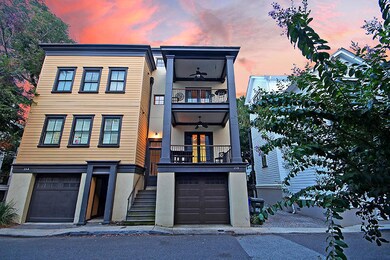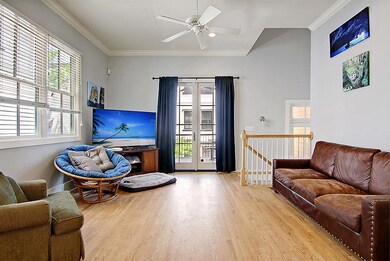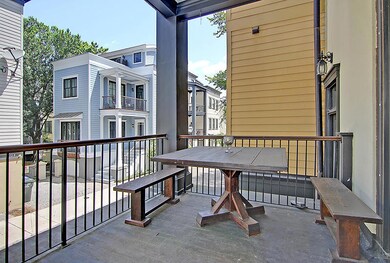
15 Corinne St Unit B Charleston, SC 29403
Radcliffeborough NeighborhoodHighlights
- Wood Flooring
- Balcony
- 2 Car Attached Garage
- High Ceiling
- Front Porch
- 1-minute walk to DeReef Park
About This Home
As of April 2021This inviting three-story townhome, with attached garage, is nestled in the desirable Radcliffeborough neighborhood in beautiful Historic Downtown Charleston. Flanked by upper King St and the sprawling facilities of MUSC, Radcliffeborough is a vibrant neighborhood on the Charleston peninsula. You will love the blend of old and new; all within close proximity to a lively dining scene on upper King St, with many restaurants, hip cocktail bars, and taverns. Enjoy entertaining or relaxing from the double porches on the front of the home. Inside you will find wood floors, tall ceilings, crown molding, and an open floor plan filled with large windows to flood the home with tons of natural light. The main floor includes a great room, a half bathroom, and a kitchen filled with wood cabinets andnew stainless steel appliances. Refrigerator to convey, with an acceptable offer and as part of the sales contract. Make your way to the second floor and you'll be greeted by two generously sized bedrooms (one with private access to a covered porch), a full hall bathroom, and a laundry closet. The third floor Master Suite is this home's true retreat! Offering a large closet for storage, a private en suite with a custom tile shower, and access to the top floor balcony where you will enjoy scenic views! All of this, plus an attached garage in Downtown! This home is the perfect full-time home, part-time home, or investment property! It won't last long! Come see it today!
Home Details
Home Type
- Single Family
Est. Annual Taxes
- $10,615
Year Built
- Built in 2005
Parking
- 2 Car Attached Garage
Home Design
- Raised Foundation
- Metal Roof
- Stucco
Interior Spaces
- 1,449 Sq Ft Home
- 3-Story Property
- Smooth Ceilings
- High Ceiling
- Ceiling Fan
- Family Room
- Wood Flooring
- Exterior Basement Entry
Kitchen
- Eat-In Kitchen
- Kitchen Island
Bedrooms and Bathrooms
- 3 Bedrooms
Outdoor Features
- Balcony
- Front Porch
Schools
- Memminger Elementary School
- Simmons Pinckney Middle School
- Burke High School
Utilities
- Central Air
- Heat Pump System
Community Details
- Radcliffeborough Subdivision
Ownership History
Purchase Details
Home Financials for this Owner
Home Financials are based on the most recent Mortgage that was taken out on this home.Purchase Details
Home Financials for this Owner
Home Financials are based on the most recent Mortgage that was taken out on this home.Purchase Details
Home Financials for this Owner
Home Financials are based on the most recent Mortgage that was taken out on this home.Purchase Details
Purchase Details
Map
Similar Homes in the area
Home Values in the Area
Average Home Value in this Area
Purchase History
| Date | Type | Sale Price | Title Company |
|---|---|---|---|
| Deed | $615,000 | None Available | |
| Quit Claim Deed | -- | None Available | |
| Deed | -- | None Available | |
| Deed | $620,000 | None Available | |
| Deed | $489,000 | -- |
Mortgage History
| Date | Status | Loan Amount | Loan Type |
|---|---|---|---|
| Open | $461,250 | New Conventional | |
| Previous Owner | $545,000 | Adjustable Rate Mortgage/ARM |
Property History
| Date | Event | Price | Change | Sq Ft Price |
|---|---|---|---|---|
| 03/29/2025 03/29/25 | For Sale | $950,000 | +54.5% | $656 / Sq Ft |
| 04/23/2021 04/23/21 | Sold | $615,000 | 0.0% | $424 / Sq Ft |
| 03/24/2021 03/24/21 | Pending | -- | -- | -- |
| 08/13/2020 08/13/20 | For Sale | $615,000 | -- | $424 / Sq Ft |
Tax History
| Year | Tax Paid | Tax Assessment Tax Assessment Total Assessment is a certain percentage of the fair market value that is determined by local assessors to be the total taxable value of land and additions on the property. | Land | Improvement |
|---|---|---|---|---|
| 2023 | $10,615 | $24,600 | $0 | $0 |
| 2022 | $2,981 | $24,600 | $0 | $0 |
| 2021 | $2,838 | $22,240 | $0 | $0 |
| 2020 | $6,823 | $29,690 | $0 | $0 |
| 2019 | $6,985 | $29,100 | $0 | $0 |
| 2017 | $5,896 | $28,800 | $0 | $0 |
| 2016 | $7,319 | $28,800 | $0 | $0 |
| 2015 | $6,985 | $28,800 | $0 | $0 |
| 2014 | $6,322 | $0 | $0 | $0 |
| 2011 | -- | $0 | $0 | $0 |
Source: CHS Regional MLS
MLS Number: 20022495
APN: 460-12-03-115
- 22 Corinne St Unit 31
- 167 Coming St
- 44 Morris St
- 40 Morris St
- 190 Coming St
- 64 Radcliffe St
- 69 Morris St Unit 302
- 30 Radcliffe St
- 152 Coming St
- 152 Coming St Unit A & B
- 197 Coming St
- 66 Warren St Unit Main House Only
- 66 Warren St Unit Entire Property
- 66 Warren St
- 64 Warren St
- 76 Radcliffe St
- 20 Felix St
- 23 Felix St
- 58 Dereef Ct
- 172 Saint Philip St Unit F
