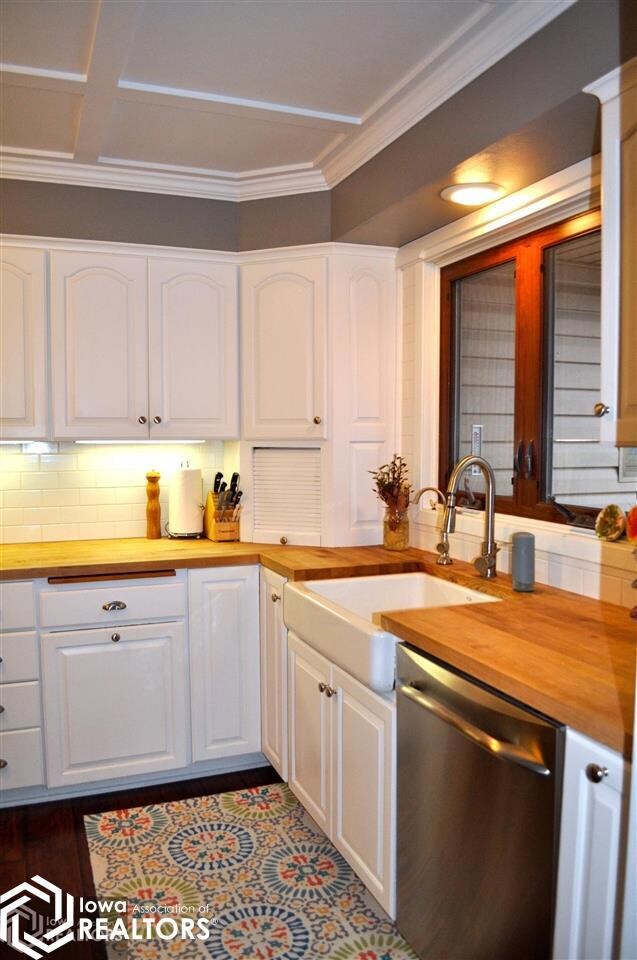
15 Country Club Place Clear Lake, IA 50428
Highlights
- Ranch Style House
- Den
- Concrete Block With Brick
- Clear Creek Elementary School Rated 9+
- 2 Car Attached Garage
- Living Room
About This Home
As of November 2017FORE!! Enjoying the New Landscaping and Large Yard from under the Pergola on the New Deck is just one of the Many features that this Three Bedroom-Two Bath Ranch has to offer. Located on All Vets Golf Course, this Home has New Cabinets, Quartz Countertops, Up Scale Appliances and all New Flooring leading into a Living Room with a Fireplace. Lower Level Features a Family Room and lots of storage. Possibly one of the Best Features is the All Season Room in which to Enjoy any Time of Day.
Home Details
Home Type
- Single Family
Est. Annual Taxes
- $3,860
Year Built
- Built in 1979
Lot Details
- Lot Dimensions are 90 x 200
Parking
- 2 Car Attached Garage
Home Design
- Ranch Style House
- Concrete Block With Brick
- Asphalt Shingled Roof
Interior Spaces
- 2,028 Sq Ft Home
- Family Room
- Living Room
- Dining Room
- Den
Kitchen
- Microwave
- Dishwasher
- Disposal
Bedrooms and Bathrooms
- 3 Bedrooms
- 2 Full Bathrooms
Basement
- Partial Basement
- Sump Pump
Utilities
- Forced Air Heating and Cooling System
- Water Softener is Owned
Community Details
- Property has a Home Owners Association
Ownership History
Purchase Details
Home Financials for this Owner
Home Financials are based on the most recent Mortgage that was taken out on this home.Purchase Details
Home Financials for this Owner
Home Financials are based on the most recent Mortgage that was taken out on this home.Purchase Details
Home Financials for this Owner
Home Financials are based on the most recent Mortgage that was taken out on this home.Purchase Details
Similar Homes in Clear Lake, IA
Home Values in the Area
Average Home Value in this Area
Purchase History
| Date | Type | Sale Price | Title Company |
|---|---|---|---|
| Interfamily Deed Transfer | -- | None Available | |
| Trustee Deed | $240,000 | None Available | |
| Trustee Deed | -- | None Available | |
| Interfamily Deed Transfer | -- | None Available | |
| Warranty Deed | -- | None Available |
Mortgage History
| Date | Status | Loan Amount | Loan Type |
|---|---|---|---|
| Open | $261,228 | New Conventional | |
| Closed | $65,000 | Stand Alone Refi Refinance Of Original Loan | |
| Closed | $210,000 | Stand Alone Refi Refinance Of Original Loan | |
| Closed | $228,000 | New Conventional |
Property History
| Date | Event | Price | Change | Sq Ft Price |
|---|---|---|---|---|
| 05/21/2025 05/21/25 | For Sale | $565,000 | +84.6% | $244 / Sq Ft |
| 11/01/2017 11/01/17 | Sold | $306,000 | -11.9% | $151 / Sq Ft |
| 10/18/2017 10/18/17 | Pending | -- | -- | -- |
| 04/19/2016 04/19/16 | For Sale | $347,500 | +44.8% | $171 / Sq Ft |
| 05/03/2013 05/03/13 | Sold | $240,000 | -5.8% | $131 / Sq Ft |
| 04/23/2013 04/23/13 | Pending | -- | -- | -- |
| 03/01/2013 03/01/13 | For Sale | $254,900 | -- | $139 / Sq Ft |
Tax History Compared to Growth
Tax History
| Year | Tax Paid | Tax Assessment Tax Assessment Total Assessment is a certain percentage of the fair market value that is determined by local assessors to be the total taxable value of land and additions on the property. | Land | Improvement |
|---|---|---|---|---|
| 2024 | $6,046 | $474,710 | $122,040 | $352,670 |
| 2023 | $5,570 | $474,710 | $122,040 | $352,670 |
| 2022 | $5,220 | $364,510 | $76,280 | $288,230 |
| 2021 | $4,994 | $345,150 | $76,280 | $268,870 |
| 2020 | $5,130 | $325,720 | $76,280 | $249,440 |
| 2019 | $4,690 | $0 | $0 | $0 |
| 2018 | $4,372 | $0 | $0 | $0 |
| 2017 | $3,836 | $0 | $0 | $0 |
| 2016 | $3,672 | $0 | $0 | $0 |
| 2015 | $3,672 | $0 | $0 | $0 |
| 2014 | $3,860 | $0 | $0 | $0 |
| 2013 | $3,578 | $0 | $0 | $0 |
Agents Affiliated with this Home
-
Allan Ashland
A
Seller's Agent in 2025
Allan Ashland
Hall Realty
(641) 512-7650
28 Total Sales
-
L
Seller's Agent in 2013
Larry Day
Anchor Realty, Inc
-
Julie McQuaid

Buyer's Agent in 2013
Julie McQuaid
McQuaid Agency
(641) 529-3799
87 Total Sales
Map
Source: NoCoast MLS
MLS Number: NOC5441954
APN: 05-14-132-00-900
- 423 19th St W
- 1810 W 7th Ave N
- 519 17th St W
- 1615 W 7th Ave N
- 00000 St
- 54 Four Winds Dr
- 35 Park Ln
- 922 N Shore Dr
- 2700 N Shore Dr Unit 405
- 2700 N Shore Dr Unit E1-16A
- 2700 N Shore Dr Unit L34
- 2700 N Shore Dr Unit E1-15A
- 2700 N Shore Dr Unit E15A
- 2700 N Shore Dr Unit 706
- 2700 N Shore Dr Unit F3-28A
- 2700 N Shore Dr Unit 201
- 2700 N Shore Dr Unit 25 in Bldg. F-2
- 2700 N Shore Dr Unit F3-27
- 2700 N Shore Dr Unit 305
- 902 N Shore Dr






