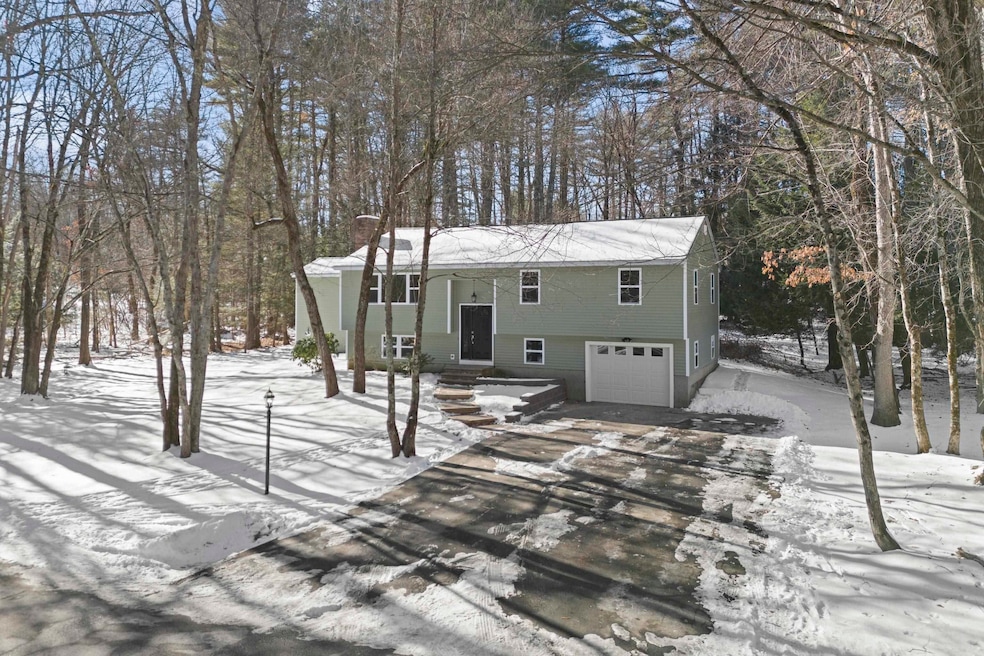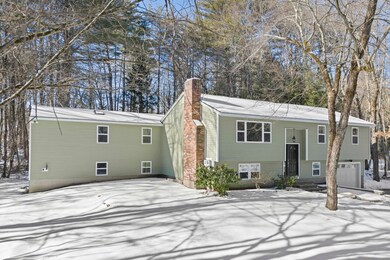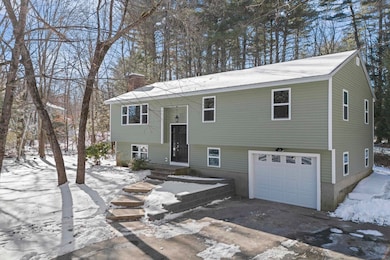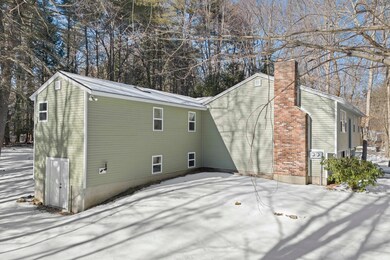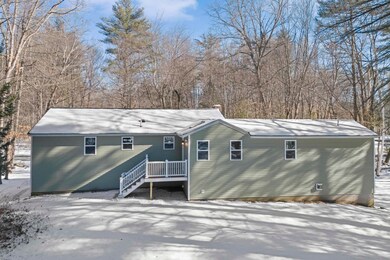
15 Craig Dr Merrimack, NH 03054
Highlights
- Hot Water Heating System
- 1 Car Garage
- Level Lot
About This Home
As of February 2025Welcome to 15 Craig Drive, a beautifully remodeled home in the desirable Brookfield Acres II neighborhood of Merrimack, NH. This stunning property has been thoughtfully updated with a new roof, flooring, appliances, siding, and windows. Stunning new kitchen and bathrooms. Offering modern comforts with timeless appeal.Inside, you'll find four spacious bedrooms, two updated bathrooms, and a cozy living room featuring a charming fireplace. The finished walkout basement provides additional living space, perfect for a home office, gym, another bedroom, or entertainment area, and includes a dedicated workshop for hobbies or projects.Step outside to a private backyard, ideal for relaxation or outdoor gatherings, and enjoy the convenience of a one-car garage. This home is truly move-in ready and waiting for you to make it your own!Showings begin at the open house on Saturday, February 1, from 11 am - 1 pm and Sunday, February 2, from 11 am - 1 pm. Agent interest. Offer deadline Monday, 2/3, at 5 pm.
Home Details
Home Type
- Single Family
Est. Annual Taxes
- $7,833
Year Built
- Built in 1979
Lot Details
- 0.99 Acre Lot
- Level Lot
Parking
- 1 Car Garage
Home Design
- Split Level Home
- Concrete Foundation
- Wood Frame Construction
- Shingle Roof
Interior Spaces
- 2,608 Sq Ft Home
- Property has 2 Levels
- Finished Basement
- Walk-Out Basement
Kitchen
- Stove
- Microwave
Bedrooms and Bathrooms
- 4 Bedrooms
- 2 Full Bathrooms
Laundry
- Dryer
- Washer
Utilities
- Hot Water Heating System
Listing and Financial Details
- Tax Lot 85
- Assessor Parcel Number 4C
Ownership History
Purchase Details
Home Financials for this Owner
Home Financials are based on the most recent Mortgage that was taken out on this home.Purchase Details
Home Financials for this Owner
Home Financials are based on the most recent Mortgage that was taken out on this home.Purchase Details
Home Financials for this Owner
Home Financials are based on the most recent Mortgage that was taken out on this home.Purchase Details
Home Financials for this Owner
Home Financials are based on the most recent Mortgage that was taken out on this home.Similar Homes in the area
Home Values in the Area
Average Home Value in this Area
Purchase History
| Date | Type | Sale Price | Title Company |
|---|---|---|---|
| Warranty Deed | $655,000 | None Available | |
| Warranty Deed | $655,000 | None Available | |
| Quit Claim Deed | -- | None Available | |
| Quit Claim Deed | -- | None Available | |
| Quit Claim Deed | -- | None Available | |
| Warranty Deed | $450,000 | None Available | |
| Warranty Deed | $450,000 | None Available | |
| Deed | $280,000 | -- | |
| Deed | $280,000 | -- |
Mortgage History
| Date | Status | Loan Amount | Loan Type |
|---|---|---|---|
| Open | $524,000 | Purchase Money Mortgage | |
| Closed | $524,000 | Purchase Money Mortgage | |
| Previous Owner | $450,000 | Purchase Money Mortgage | |
| Previous Owner | $266,000 | Purchase Money Mortgage |
Property History
| Date | Event | Price | Change | Sq Ft Price |
|---|---|---|---|---|
| 02/24/2025 02/24/25 | Sold | $655,000 | 0.0% | $251 / Sq Ft |
| 02/04/2025 02/04/25 | Pending | -- | -- | -- |
| 02/04/2025 02/04/25 | Price Changed | $655,000 | +9.2% | $251 / Sq Ft |
| 01/29/2025 01/29/25 | For Sale | $599,900 | +33.3% | $230 / Sq Ft |
| 09/09/2024 09/09/24 | Sold | $450,000 | 0.0% | $216 / Sq Ft |
| 08/25/2024 08/25/24 | Off Market | $450,000 | -- | -- |
| 07/03/2024 07/03/24 | Pending | -- | -- | -- |
| 06/26/2024 06/26/24 | For Sale | $474,900 | -- | $228 / Sq Ft |
Tax History Compared to Growth
Tax History
| Year | Tax Paid | Tax Assessment Tax Assessment Total Assessment is a certain percentage of the fair market value that is determined by local assessors to be the total taxable value of land and additions on the property. | Land | Improvement |
|---|---|---|---|---|
| 2024 | $8,332 | $402,700 | $220,400 | $182,300 |
| 2023 | $7,833 | $402,700 | $220,400 | $182,300 |
| 2022 | $6,999 | $402,700 | $220,400 | $182,300 |
| 2021 | $6,914 | $402,700 | $220,400 | $182,300 |
| 2020 | $6,961 | $289,300 | $154,400 | $134,900 |
| 2019 | $6,981 | $289,300 | $154,400 | $134,900 |
| 2018 | $6,978 | $289,300 | $154,400 | $134,900 |
| 2017 | $6,761 | $289,300 | $154,400 | $134,900 |
| 2016 | $6,593 | $289,300 | $154,400 | $134,900 |
| 2015 | $6,729 | $272,200 | $143,400 | $128,800 |
| 2014 | $6,557 | $272,200 | $143,400 | $128,800 |
| 2013 | $6,508 | $272,200 | $143,400 | $128,800 |
Agents Affiliated with this Home
-
H
Seller's Agent in 2025
Hannah Zona
RE/MAX
-
J
Buyer's Agent in 2025
Jim Miller
EXP Realty
-
M
Seller's Agent in 2024
Melissa Giuffrida
DiPietro Group Real Estate
Map
Source: PrimeMLS
MLS Number: 5027909
APN: MRMK-000004C-000085
- 6 Whitetail Ridge
- 10 Acacia St
- 19 Scotchpine Ln
- 9 Jade Rd
- 15 Fox Meadow Ln
- 5 Sycamore Ln
- 48 Meetinghouse Rd
- 15 Hassell Rd
- 6 Erla Rd
- 28 Winrow Dr
- 17 Vanden Rd
- 5 Cowin Rd
- 16 Jo Ellen Dr
- 16 Penacook Terrace
- 11 Mayflower Dr
- 25 E Chamberlain Rd Unit G
- 6 Gerard Dr
- 8 Sundale Dr
- 6A Everett Ln
- 30 Abenaki Cir
