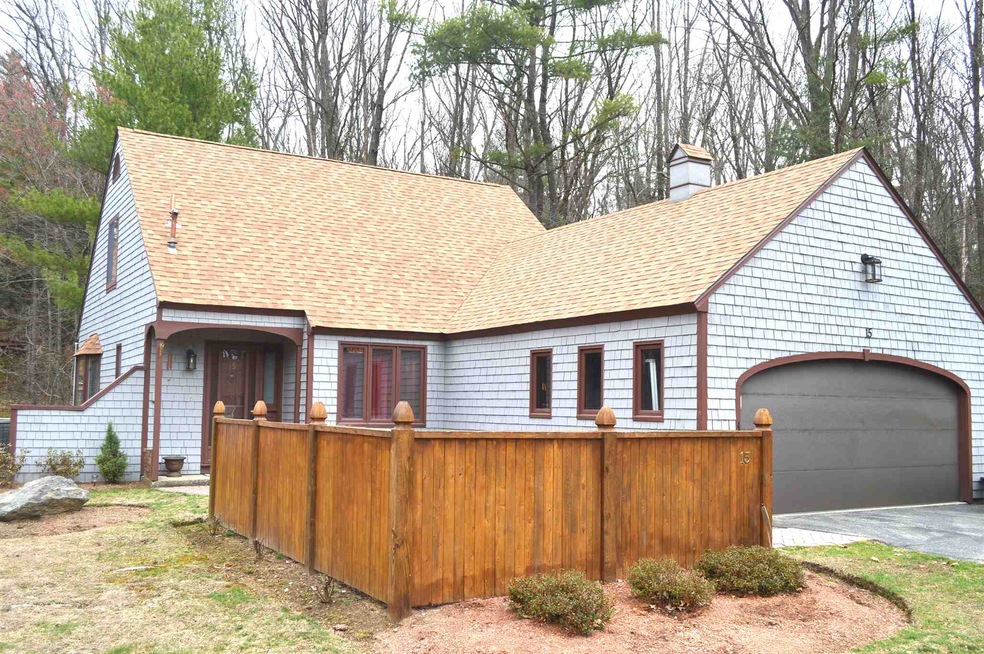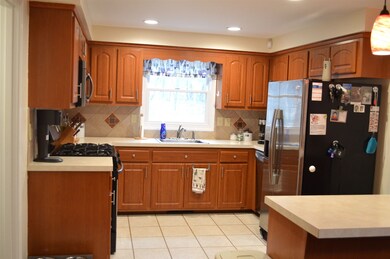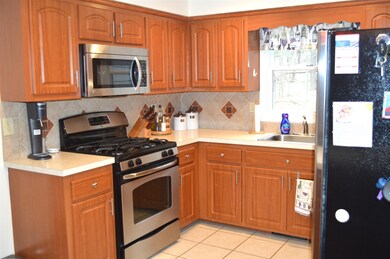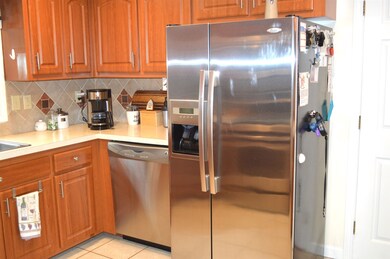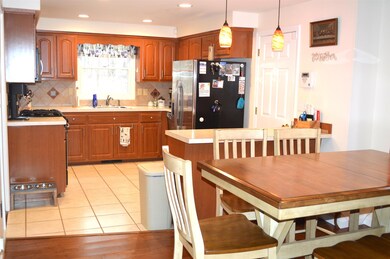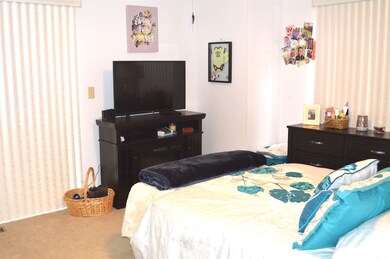
15 Crawford Ln Unit U6 Nashua, NH 03063
Northwest Nashua NeighborhoodHighlights
- Tennis Courts
- Wooded Lot
- 2 Car Direct Access Garage
- Cape Cod Architecture
- Main Floor Bedroom
- Cul-De-Sac
About This Home
As of May 2020Welcome to Waterford Place! This meticulously kept, detached Cape style home offers a fully applianced eat-in Kitchen has tile flooring, island, Dining Area with tile flooring, hardwood hallway, hardwood in the Living Room with gas fireplace, sliders that lead out to the patio to sit out and enjoy the sounds of nature. First floor Master Bedroom has carpet, Full Bath with tile floor, utility closet, Washer and Dryer room on first floor. Second level offers two spacious Bedrooms with closets, Fulll Bath has tile flooring. Spacious 2-Car Garage has room to keep your lawn equipment. Close to shopping, restaurants, Merrimack outlets, and public transportation.
Last Agent to Sell the Property
BHHS Verani Nashua License #061810 Listed on: 04/09/2020

Home Details
Home Type
- Single Family
Est. Annual Taxes
- $4,376
Year Built
- Built in 1980
Lot Details
- Cul-De-Sac
- Landscaped
- Level Lot
- Wooded Lot
HOA Fees
- $350 Monthly HOA Fees
Parking
- 2 Car Direct Access Garage
- Automatic Garage Door Opener
- Driveway
Home Design
- Cape Cod Architecture
- Concrete Foundation
- Wood Frame Construction
- Shingle Roof
- Wood Siding
Interior Spaces
- 1,575 Sq Ft Home
- 2-Story Property
- Skylights
- Gas Fireplace
- Dining Area
- Fire and Smoke Detector
Kitchen
- Stove
- Microwave
- Dishwasher
- Kitchen Island
Flooring
- Carpet
- Tile
Bedrooms and Bathrooms
- 3 Bedrooms
- Main Floor Bedroom
- En-Suite Primary Bedroom
- Bathroom on Main Level
- 2 Full Bathrooms
- Bathtub
Laundry
- Laundry on main level
- Washer and Dryer Hookup
Accessible Home Design
- Low Pile Carpeting
- Accessible Parking
Outdoor Features
- Tennis Courts
- Patio
Schools
- Charlotte Ave Elementary School
- Pennichuck Junior High School
- Nashua High School North
Utilities
- Forced Air Heating System
- Heating System Uses Natural Gas
- Electric Water Heater
- High Speed Internet
Community Details
- Association fees include condo fee, landscaping, plowing, trash
- Great North Lisa Mackey Association, Phone Number (603) 891-1800
Listing and Financial Details
- Exclusions: Washer and Dryer.
- Tax Lot 1332
Ownership History
Purchase Details
Home Financials for this Owner
Home Financials are based on the most recent Mortgage that was taken out on this home.Purchase Details
Home Financials for this Owner
Home Financials are based on the most recent Mortgage that was taken out on this home.Purchase Details
Home Financials for this Owner
Home Financials are based on the most recent Mortgage that was taken out on this home.Similar Homes in Nashua, NH
Home Values in the Area
Average Home Value in this Area
Purchase History
| Date | Type | Sale Price | Title Company |
|---|---|---|---|
| Warranty Deed | $260,000 | None Available | |
| Deed | -- | -- | |
| Warranty Deed | $215,000 | -- | |
| Warranty Deed | $215,000 | -- |
Mortgage History
| Date | Status | Loan Amount | Loan Type |
|---|---|---|---|
| Open | $236,500 | Stand Alone Refi Refinance Of Original Loan | |
| Closed | $191,250 | Purchase Money Mortgage | |
| Previous Owner | $257,733 | VA | |
| Previous Owner | -- | No Value Available | |
| Closed | $0 | No Value Available |
Property History
| Date | Event | Price | Change | Sq Ft Price |
|---|---|---|---|---|
| 05/11/2020 05/11/20 | Sold | $260,000 | +1.8% | $165 / Sq Ft |
| 04/10/2020 04/10/20 | Pending | -- | -- | -- |
| 04/09/2020 04/09/20 | For Sale | $255,500 | +2.4% | $162 / Sq Ft |
| 11/16/2017 11/16/17 | Sold | $249,500 | -1.2% | $158 / Sq Ft |
| 09/27/2017 09/27/17 | Price Changed | $252,500 | -4.5% | $160 / Sq Ft |
| 09/12/2017 09/12/17 | For Sale | $264,500 | +23.0% | $168 / Sq Ft |
| 08/08/2014 08/08/14 | Sold | $215,000 | -2.2% | $137 / Sq Ft |
| 07/10/2014 07/10/14 | Pending | -- | -- | -- |
| 06/29/2014 06/29/14 | For Sale | $219,900 | -- | $140 / Sq Ft |
Tax History Compared to Growth
Tax History
| Year | Tax Paid | Tax Assessment Tax Assessment Total Assessment is a certain percentage of the fair market value that is determined by local assessors to be the total taxable value of land and additions on the property. | Land | Improvement |
|---|---|---|---|---|
| 2023 | $5,130 | $281,400 | $0 | $281,400 |
| 2022 | $5,085 | $281,400 | $0 | $281,400 |
| 2021 | $4,528 | $195,000 | $0 | $195,000 |
| 2020 | $4,547 | $201,100 | $0 | $201,100 |
| 2019 | $4,376 | $201,100 | $0 | $201,100 |
| 2018 | $4,265 | $201,100 | $0 | $201,100 |
| 2017 | $4,065 | $157,600 | $0 | $157,600 |
| 2016 | $3,951 | $157,600 | $0 | $157,600 |
| 2015 | $3,866 | $157,600 | $0 | $157,600 |
| 2014 | $3,790 | $157,600 | $0 | $157,600 |
Agents Affiliated with this Home
-
Charlotte Marrocco-Mohler

Seller's Agent in 2020
Charlotte Marrocco-Mohler
BHHS Verani Nashua
(603) 620-2668
25 in this area
265 Total Sales
-
Maurice Robichaud

Buyer's Agent in 2020
Maurice Robichaud
Arris Realty
(603) 759-6533
15 in this area
185 Total Sales
-
Cheryl Kisiday

Seller's Agent in 2014
Cheryl Kisiday
Keller Williams Gateway Realty
(603) 883-8400
7 in this area
104 Total Sales
-
Sharon McCaffrey

Buyer's Agent in 2014
Sharon McCaffrey
RE/MAX
(603) 494-4121
2 in this area
71 Total Sales
Map
Source: PrimeMLS
MLS Number: 4800835
APN: NASH-000000-000300-000006H
- 6 Lochmere Ln Unit U367
- 4 Candia St
- 9 Westerdale Dr
- 19 Bangor St
- 24 Heathrow Ct Unit U439
- 7 Deerwood Dr Unit A
- 17 Deerwood Dr Unit E
- 5 Dumaine Ave Unit N
- 5 Dumaine Ave Unit B
- 5 Dumaine Ave Unit C
- 191 Cannongate III
- 166 Cannongate III Unit 3
- 144 Cannongate III
- 164 Tinker Rd
- 79 Cannongate Rd
- 15 Blackstone Dr Unit U1518
- 2 Roedean Dr Unit UA304
- 3 Roedean Dr Unit UC103
- 17 Profile Cir
- 3 New Haven Dr Unit UG206
