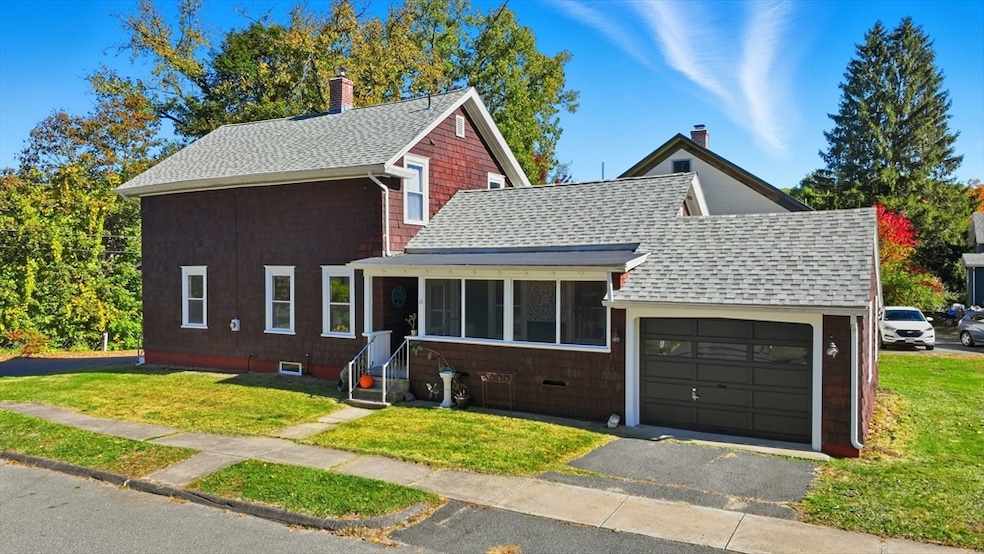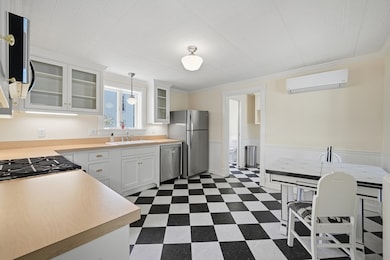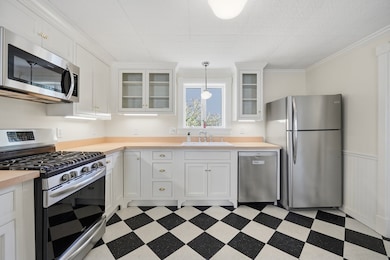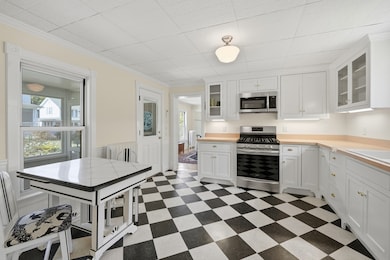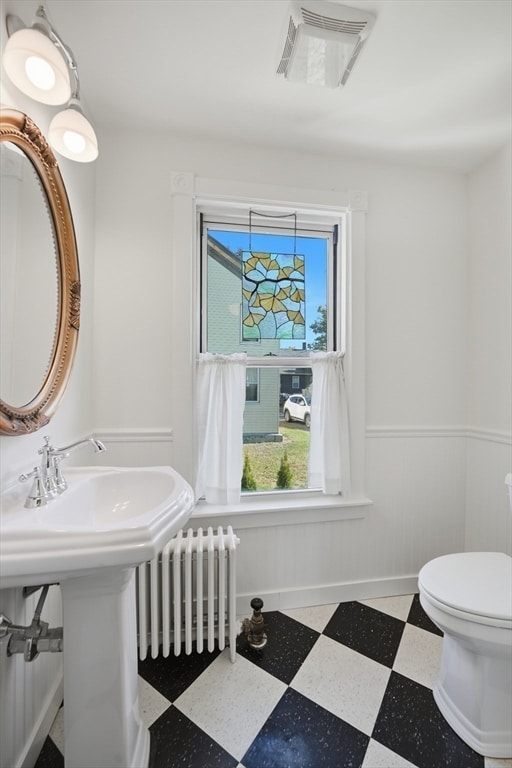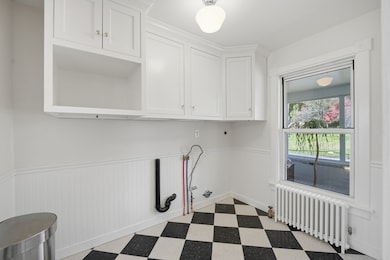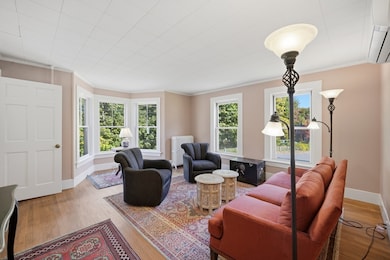15 Crescent St Millers Falls, MA 01349
Estimated payment $2,136/month
Highlights
- Colonial Architecture
- Wood Flooring
- No HOA
- Property is near public transit
- Corner Lot
- Upgraded Countertops
About This Home
Welcome to this beautifully renovated and meticulously maintained 1887 Colonial in Millers Falls offering 1,600 sq ft, 3 spacious bedrooms, and 1.5 updated baths. This charming home blends timeless character with modern comfort, featuring a bright, airy layout and stylish finishes throughout. The kitchen and baths were fully renovated in 2019 with quality materials and new appliances. Major updates include a new roof (2023), rebuilt chimney (2025), updated joists (2023), furnace (2023), and full electric and plumbing upgrades (2019). Comfort is enhanced by energy-efficient mini-splits (2019), plush new carpet (2025), rebuilt windows, and new storm doors, creating a truly move-in ready interior. Outside, enjoy a manageable yard with space to garden, mature plantings, and a detached garage for parking or storage. Ideally located near I-91 and Route 2, this home offers easy commuting, small-town New England charm, and a warm, welcoming atmosphere throughout.
Home Details
Home Type
- Single Family
Est. Annual Taxes
- $4,139
Year Built
- Built in 1887 | Remodeled
Lot Details
- 3,223 Sq Ft Lot
- Corner Lot
- Level Lot
- Property is zoned RS
Parking
- 1 Car Garage
- Parking Storage or Cabinetry
- Workshop in Garage
- Side Facing Garage
- Garage Door Opener
- Driveway
- Open Parking
- Off-Street Parking
Home Design
- Colonial Architecture
- Brick Foundation
- Stone Foundation
- Frame Construction
- Shingle Roof
Interior Spaces
- 1,618 Sq Ft Home
- Crown Molding
- Recessed Lighting
- Decorative Lighting
- Light Fixtures
- Bay Window
- Entryway
- Screened Porch
Kitchen
- Stove
- Range
- Microwave
- Dishwasher
- Upgraded Countertops
- Disposal
Flooring
- Wood
- Wall to Wall Carpet
- Laminate
- Ceramic Tile
Bedrooms and Bathrooms
- 3 Bedrooms
- Primary bedroom located on second floor
- Walk-In Closet
- Pedestal Sink
- Separate Shower
Laundry
- Laundry on main level
- Washer and Electric Dryer Hookup
Unfinished Basement
- Partial Basement
- Interior Basement Entry
- Sump Pump
- Block Basement Construction
- Crawl Space
Outdoor Features
- Rain Gutters
Location
- Property is near public transit
- Property is near schools
Schools
- Sheffield Elementary School
- Great Falls Middle School
- Turners Falls High School
Utilities
- Ductless Heating Or Cooling System
- 1 Cooling Zone
- 1 Heating Zone
- Heating System Uses Oil
- Heating System Uses Steam
- 200+ Amp Service
- Water Heater
- High Speed Internet
- Cable TV Available
Listing and Financial Details
- Tax Lot 13
- Assessor Parcel Number M:0029 B:0000 L:13,3108252
Community Details
Overview
- No Home Owners Association
Amenities
- Shops
- Coin Laundry
Recreation
- Park
Map
Home Values in the Area
Average Home Value in this Area
Tax History
| Year | Tax Paid | Tax Assessment Tax Assessment Total Assessment is a certain percentage of the fair market value that is determined by local assessors to be the total taxable value of land and additions on the property. | Land | Improvement |
|---|---|---|---|---|
| 2025 | $4,139 | $272,100 | $50,900 | $221,200 |
| 2024 | $3,934 | $250,600 | $50,900 | $199,700 |
| 2023 | $3,579 | $228,700 | $50,900 | $177,800 |
| 2022 | $3,313 | $197,700 | $50,900 | $146,800 |
| 2021 | $3,216 | $184,400 | $38,700 | $145,700 |
| 2020 | $2,660 | $151,400 | $38,700 | $112,700 |
| 2019 | $2,511 | $146,600 | $39,900 | $106,700 |
| 2018 | $2,452 | $143,500 | $39,900 | $103,600 |
| 2017 | $2,354 | $141,200 | $39,900 | $101,300 |
| 2016 | $2,479 | $140,800 | $38,900 | $101,900 |
| 2015 | $2,388 | $140,800 | $38,900 | $101,900 |
| 2014 | $2,301 | $140,800 | $38,900 | $101,900 |
Property History
| Date | Event | Price | List to Sale | Price per Sq Ft | Prior Sale |
|---|---|---|---|---|---|
| 10/30/2025 10/30/25 | Pending | -- | -- | -- | |
| 10/22/2025 10/22/25 | For Sale | $339,000 | +367.6% | $210 / Sq Ft | |
| 01/17/2019 01/17/19 | Sold | $72,500 | -3.3% | $46 / Sq Ft | View Prior Sale |
| 12/29/2018 12/29/18 | Pending | -- | -- | -- | |
| 12/07/2018 12/07/18 | For Sale | $75,000 | -- | $48 / Sq Ft |
Purchase History
| Date | Type | Sale Price | Title Company |
|---|---|---|---|
| Quit Claim Deed | $72,500 | None Available | |
| Quit Claim Deed | $72,500 | None Available | |
| Quit Claim Deed | $72,500 | None Available | |
| Deed | -- | -- | |
| Deed | -- | -- |
Mortgage History
| Date | Status | Loan Amount | Loan Type |
|---|---|---|---|
| Previous Owner | $14,920 | No Value Available |
Source: MLS Property Information Network (MLS PIN)
MLS Number: 73446265
APN: MONT-000029-000000-000013
- 5 Bridge St
- 8 Craig Ave
- Lots 1-4 Kavanaugh Ln
- 88 S Prospect St
- 151 Mormon Hollow Rd
- 183 Millers Falls Rd
- 43 Hillside Rd
- 202 Turnpike Rd
- 137 French King Hwy
- 2 Alice St
- 114 Montague St
- 55 A + B Randall Rd
- 21 Hillside Ave
- 0 Millers Falls Rd Unit 73034825
- 29 Unity St
- 38 Randall Wood Dr
- 182 Main Rd
- 0 State Rd
- 187 L St
- 64 Main St
